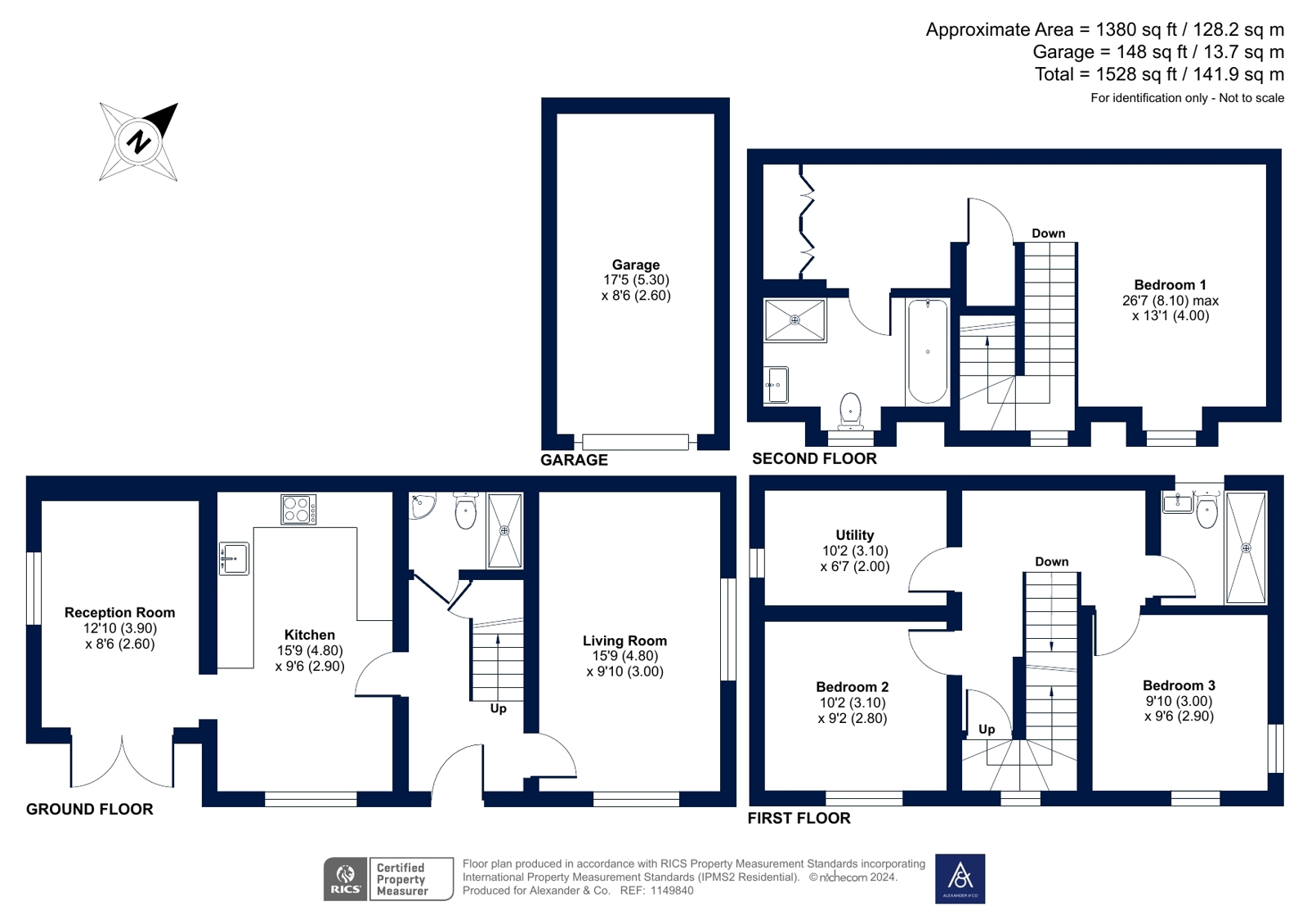Detached house for sale in Bobbins Way, Buckingham MK18
* Calls to this number will be recorded for quality, compliance and training purposes.
Property description
A modern double fronted three storey detached three/four bedroom home built by Barrett Homes and situated in an enviable position at the end of a no through road with field views and a bridleway to the side.
The property is entered via the front door into a bright reception hall which accesses all the downstairs accommodation with a shower/cloakroom which has a double shower with glazed sliding door. The sitting room is a lovely light room, which benefits from being dual aspect overlooking the bridleway to the side. There is a well-equipped kitchen/dining room with a range of base and eye level units, work top surfaces and built in appliances which include a double oven with four ring induction hob above, dishwasher, wine fridge and fridge/freezer. From the kitchen an opening leads to the garden room, which is an exceedingly light reception room. This room has a window to the side, two skylight windows and glazed double doors to the garden. It would make an ideal office space.
On the first floor there are two/three bedrooms, two being doubles and a single. The second bedroom is dual aspect and enjoys views over the bridleway and fields beyond that. Bedroom three faces the front aspect. Bedroom four is a single room and is currently used as a utility room with space and plumbing for a washing machine with work top surfaces above. This could easily be reverted back to a bedroom. There is a family bathroom with bath, W.C and wash hand basin. From the first-floor stairs rise to the main bedroom suite situated on the second floor. Dormer window to the front. From the bedroom there is a dressing area with built in double wardrobes with mirrored sliding doors. A door leads to a four-piece en-suite with panelled bath, double shower with glazed screen and sliding door, W.C and wash hand basin. Dormer window to the front.
The garden is mainly laid to lawn with a patio area adjacent to the garden room. Courtesy gate leads to the front of the house. There is a single garage with up and over door, power and light connected. In front of the garage there are two off road parking spaces and an additional space in front of the house.
Gas fired Heating
Council Tax Band E
Property info
For more information about this property, please contact
Alexander & Co, MK18 on +44 1280 488538 * (local rate)
Disclaimer
Property descriptions and related information displayed on this page, with the exclusion of Running Costs data, are marketing materials provided by Alexander & Co, and do not constitute property particulars. Please contact Alexander & Co for full details and further information. The Running Costs data displayed on this page are provided by PrimeLocation to give an indication of potential running costs based on various data sources. PrimeLocation does not warrant or accept any responsibility for the accuracy or completeness of the property descriptions, related information or Running Costs data provided here.



































.png)


