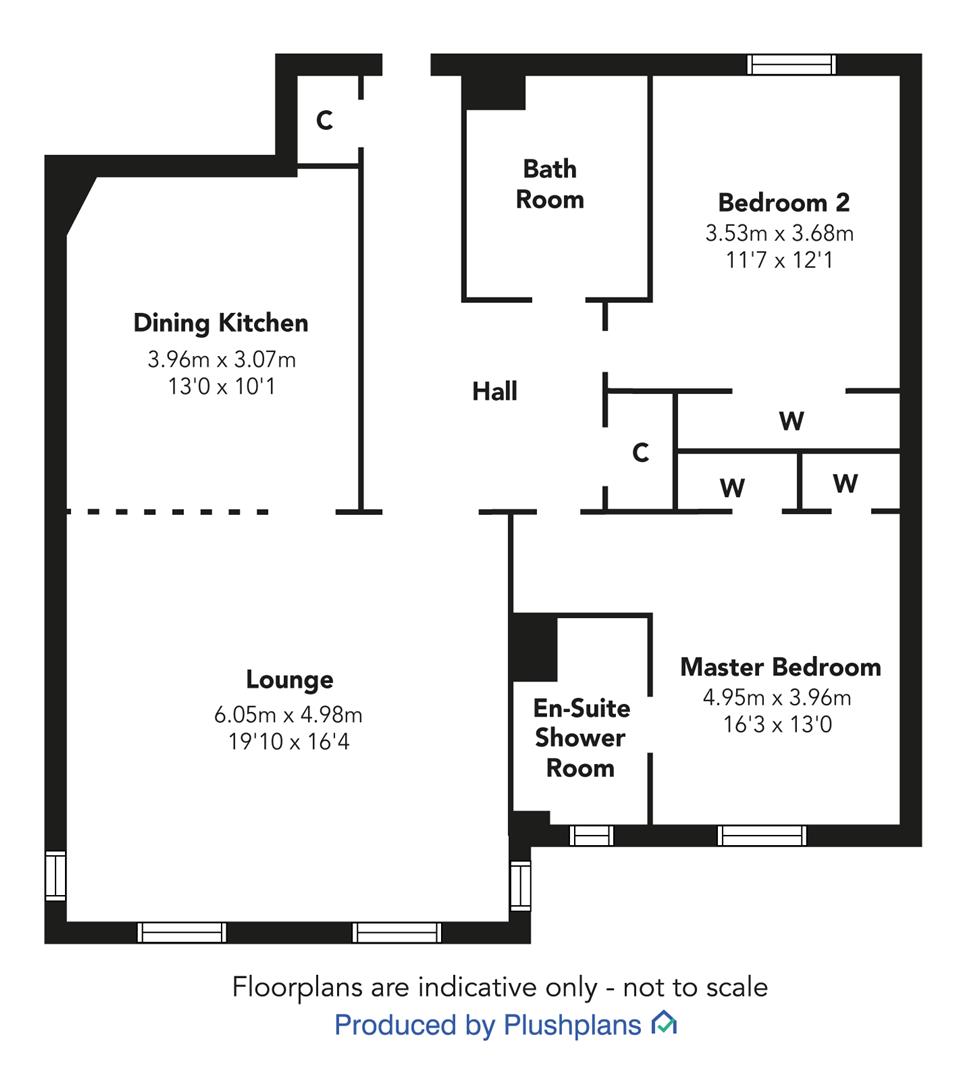Flat for sale in Cromarty Grove, Inverkip, Greenock PA16
* Calls to this number will be recorded for quality, compliance and training purposes.
Property description
This immaculately presented two bedroom luxury first floor flat occupies a rarely available position within the sought after Harbourside development. The exterior of the building was repainted in July 2022. Lies close to the Kip Marina which is recognised as one of Scotland's finest marinas. Inverkip has a railway station with regular service to Glasgow. Lift or stair access is available.
There is shared resident's parking. Specification includes: Double glazing and gas central heating. Security door entry system. The interior benefits from high quality finishes and detailing including feature oak doors. A reception area shared with the neighbouring flat leads to the apartment.
Impressive accommodation comprises: Welcoming spacious Reception Hallway by timber door features two inbuilt cupboards and laminate flooring. The airy and generous sized Lounge is reached by glazed double doors with two front facing windows and two additional side windows offering views to the marina and partial aspects to the Firth of Clyde. There is a luxury Dining Kitchen on semi open plan with quality fitted beech effect units and work surfaces plus splashback tiling. "Smeg" appliances include: Stainless steel chimney extractor hood, five ring gas hob, electric oven, integrated microwave, dishwasher, fridge/freezer and washer dryer.
The Master Bedroom features a front facing window formation and two fitted wardrobes. The luxury Ensuite Shower Room benefits from a three piece suite comprising: Semi pedestal wash hand basin, wc and double sized shower cubicle with chrome style shower. Additional features include: Partial wall tiling and chrome style heated towel. The 2nd double Bedroom features a rear facing window and a fitted double wardrobe. The luxury Bathroom includes: Semi pedestal wash hand basin, wc and bath with mixer shower. There is partial wall tiling and a heated towel rail.
This beautifully presented home next to the marina must be viewed. EPC = B
Hallway
Lounge (6.05m x 4.98m (19'10 x 16'4))
Kitchen Diner (3.96m x 3.07m (13'0 x 10'1))
Master Bedroom (4.95m x 3.96m (16'3 x 13'0))
Ensuite Shower Room
Bedroom 2 (3.53m x 3.68m (11'7 x 12'1))
Bathroom
Property info
For more information about this property, please contact
Neill Clerk Estate Agents, PA15 on +44 1475 327910 * (local rate)
Disclaimer
Property descriptions and related information displayed on this page, with the exclusion of Running Costs data, are marketing materials provided by Neill Clerk Estate Agents, and do not constitute property particulars. Please contact Neill Clerk Estate Agents for full details and further information. The Running Costs data displayed on this page are provided by PrimeLocation to give an indication of potential running costs based on various data sources. PrimeLocation does not warrant or accept any responsibility for the accuracy or completeness of the property descriptions, related information or Running Costs data provided here.
















































.png)
