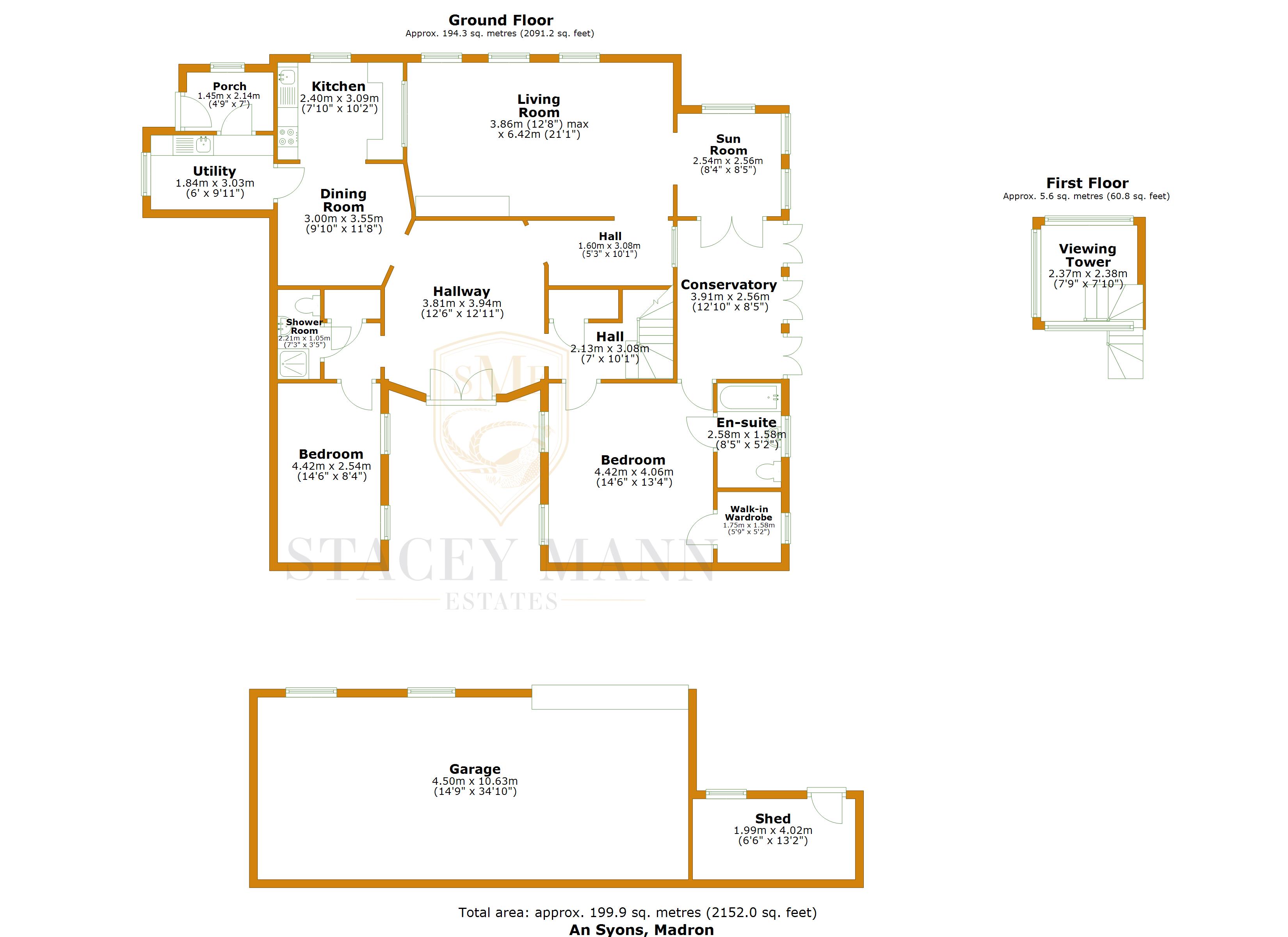Bungalow for sale in Madron, Penzance TR20
Just added* Calls to this number will be recorded for quality, compliance and training purposes.
Utilities and more details
Property description
An opportunity to purchase a unique property set within wonderful grounds and gardens. This detached Bungalow requires updating but benefits from interesting design features, a traditional brick greenhouse, very large garage and enclosing the expansive garden, a high brick Victorian wall.
Madron village is centred on an elevated site approximately two miles northwest of Penzance town centre. It has a great community spirit as well as a school, playing field, 17th century pub, church and village hall.
Entrance Hall
Wooden arched double-doors into impressive circular entrance hall with carved detailed ceiling. From here the property splits into four wings.
Bedroom 2 (4.4m x 2.54m)
Bedroom wing. Arched doorway through to 2x wooden style glazed arched sash windows to front courtyard. Radiator.
Shower Room (1.04m x 2.18m)
Tiled flooring. Radiator, W.C. Basin, electric shower, extractor fan, light with shave charge point. Further door to storage cupboard housing the water tank and a good amount of storage space.
Wing 2
Dining Room (2.95m x 3.45m)
High ceilings, radiator, built-in storage to one wall. Through to-
Kitchen (2.36m x 3.07m)
Arched single-glazed sash window to side. Basic fitted kitchen with sink, drainer and space for appliances. Large archway through to sunken living room.
Utility Room
Arched door through to utility. Small arched single-glazed sash window to rear. Boiler, sink, drainer and storage cupboards. Arched door to-
Rear Porch (2.18m x 1.42m)
Single-glazed window to side, wooden door to rear, plumbing for washing machine and storage.
Wing 3
Inner hallway with radiator and built-in storage. Steps down to-
Sunken Lounge (3.84m x 6.4m)
2x radiators, open fire-place with marble and wood surround and two arched storage areas above. 3x arched single-glazed sash wood windows to side. Through to-
Reception/Dining Room (2.51m x 2.67m)
3x large arched single-glazed wooden sash window to side and rear. Radiator, double arched doors through to-
Garden Room (2.54m x 4m)
Small arched window to inner hall. 3x arched UPVC double-glazed door to garden with electric blinds above. Arched wooden door to bedroom 1. Tiled flooring, slate bench.
Wing 4
Inner hall, radiator, door to large understairs storage cupboard, arched doorway into-
Bedroom 1
4.27m"x4.04m - Arched door to garden room. 2x single-glazed sash wooden windows to front courtyard. 2x radiators, access to loft space. Door to-
Walk-In Wardrobe (1.57m x 1.45m)
Hanging and storage space. Small arched sash window to rear. Door to-
En-Suite (2.5m x 1.55m)
Arched sash double-glazed wooden window to rear. W.C. Basin, bath, extractor, wall mounted heater.
Viewing Room (2.34m x 2.34m)
Stairs to first floor. Viewing gallery with opening window to three sides. Beautiful tree top views of the garden. Built-in storage area-would make a great artist room or office.
Outside
Once through the private gate you have a large parking area for multiple vehicles. To your right is a large stone built garage with sliding wooden door. (34'9"x14'9") with solid floor, power, lighting and water tap outside. Next to this is a further stone barn (15'0"x6'0") with a window perfect for storage. Across from this are two wooden locked gates which provide access to the property and gardens. Once inside you have four gentle steps leading down to the front patio and house entrance. Oil tank, flower beds and mature trees. Surrounding the boundary is the most magnificent high bricked Victorian wall.
Brick Greenhouse (13.72m x 2.44m)
Brick with glass roof. Raised bed to entire left side. Water, storage/potting shed at the end with rear door access. Wooden gate to vegetable garden with seven raised beds and mature hedge border. The large main lawn area has some beautiful mature trees and established planted border. Further pockets of garden all the way along with a fruit tree area, composting and private nooks. At the very end of the garden you have gated access to the side lane.
Council Tax
Band G.
Services
Mains water and drainage. Electric and oil.
Broadband
We understand from the Openreach website that Superfast Broadband is available to the property with a download speed of 29-40 Mbps with an upload speed of 4-8 Mbps.
Property info
For more information about this property, please contact
Stacey Mann Estates, TR18 on +44 1736 397983 * (local rate)
Disclaimer
Property descriptions and related information displayed on this page, with the exclusion of Running Costs data, are marketing materials provided by Stacey Mann Estates, and do not constitute property particulars. Please contact Stacey Mann Estates for full details and further information. The Running Costs data displayed on this page are provided by PrimeLocation to give an indication of potential running costs based on various data sources. PrimeLocation does not warrant or accept any responsibility for the accuracy or completeness of the property descriptions, related information or Running Costs data provided here.


























































.png)
