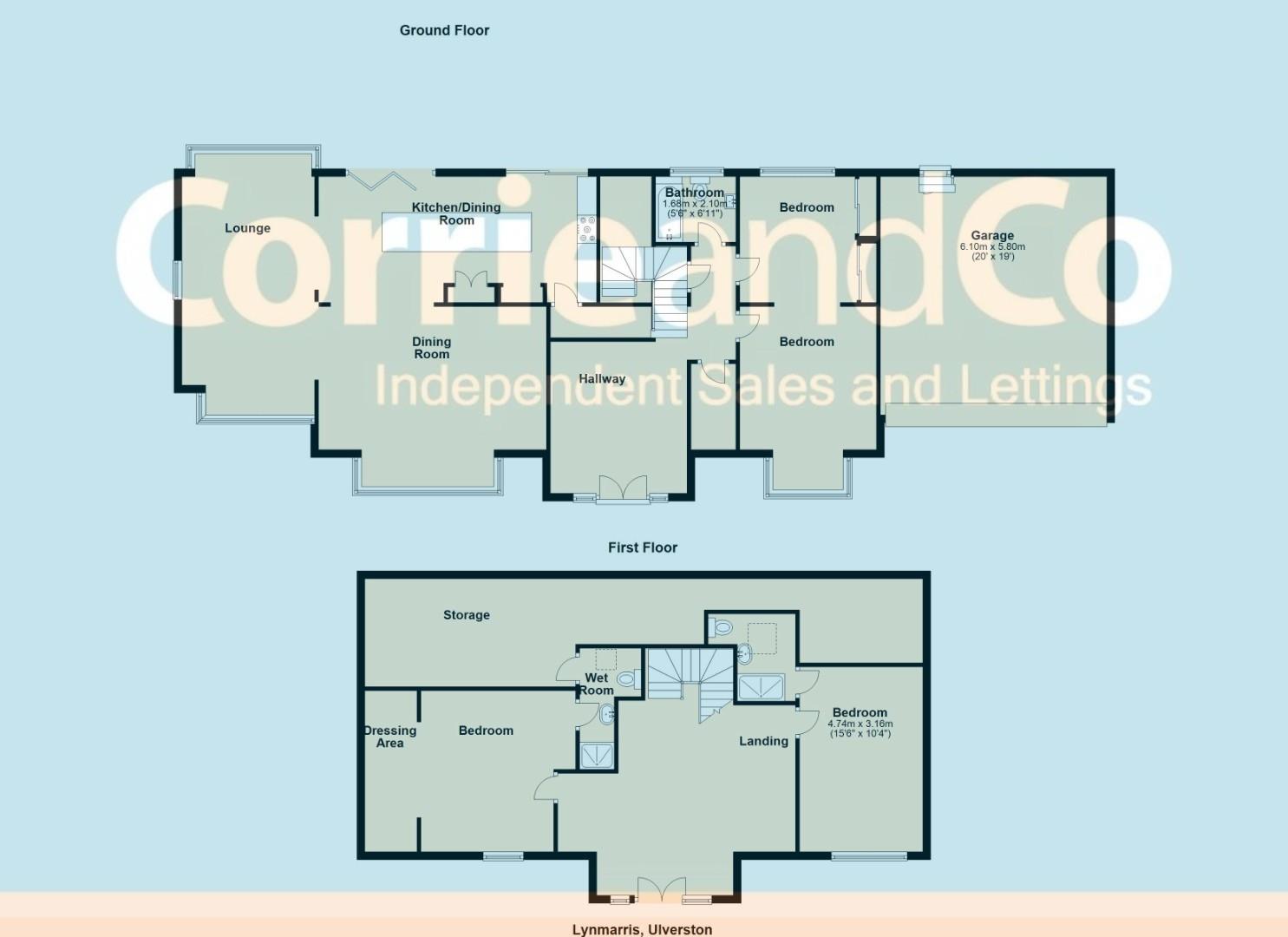Detached house for sale in Goadsbarrow, Ulverston LA12
* Calls to this number will be recorded for quality, compliance and training purposes.
Property features
- Stunning Family Home
- Landscaped Front & Rear Gardens
- Ample Off Road Parking
- Double Garage
- Coastal Position & Views
- Modern Open Plan Living
- Two En Suite Shower Rooms
- Dressing Room to the Master
- Open Fields/Countryside to the Rear
- Council Tax Band - F
- Wheelchair accessible
Property description
We are delighted to present to you this exquisite, Seaside property with Tropical Gardens near Ulverston. Nestled just a stone’s throw away from Morecambe Bay & Lake District National Park, this home’s prime location offers unparalleled coastal and Bay views, with the beach on the door step, inviting you to bask in the beauty of seaside living. The house itself is a testament to luxury and thoughtful design, featuring a stunning tropical landscaped garden. The spacious patio area is a highlight, boasting breathtaking views that provide the perfect backdrop for relaxation or hosting. Inside, the home continues to impress with its elegant interiors and abundant natural light. Each room is crafted to maximize the scenic vistas, ensuring the coastal charm is an ever-present aspect of daily life. This is more than a home; it’s a lifestyle offering that promises peace and privacy.
The property boasts ample off-road parking with convenient access to the garage. The landscaped front garden enhances the home's curb appeal and provides stunning coastal views. Step into the spacious entrance hall, which serves as the central hub of the home. To the right of the entrance hall, you will find the master bedroom which features dual aspect windows, filling the room with natural light, and an open-plan dressing room, adding a touch of luxury and ample storage space. There is also the three piece family bathroom and another useful store. To the left of the entrance hall, you'll find the impressive open-plan living area, kitchen, and dining room. The kitchen is fitted with high-quality base and wall units, providing ample storage and a stylish look. An island unit adds functionality and extra workspace. There is also a useful utility room, offering additional storage and convenience.
The first floor comprises two further double bedrooms, each designed for comfort and style. One has a useful walk-in wardrobe and they each have their own en suite bathrooms, providing privacy and convenience. The landing is currently being utilised as a versatile gym/hobby area, perfect for fitness enthusiasts.
The stunning landscaped rear garden is a true highlight of the property, with lush lawns, inviting patios, and mature trees. This space offers plenty of room for entertaining, outdoor seating, and enjoying the beautiful surroundings. The garden also provides open countryside and field views, creating a serene and picturesque setting for relaxation and outdoor activities.
Entrance Hall (3.729 x 3.615 (12'2" x 11'10"))
Living Room (6.524 x 3.392 (21'4" x 11'1"))
Dining Room (4.893 x 4.818 (16'0" x 15'9"))
Kitchen-Breakfast Area (7.359 x 2.822 (24'1" x 9'3"))
Utility (1.200 x 1.200 (3'11" x 3'11"))
Bedroom One (Ground Floor) (4.891 x 4.627 (16'0" x 15'2"))
Wardrobe Room (3.329 x 3.009 (10'11" x 9'10"))
Family Bathroom (Ground Floor) (2.236 x 2.191 (7'4" x 7'2"))
Store (2.215 x 0.750 (7'3" x 2'5"))
Gym/Family Room (4.932 x 3.470 (16'2" x 11'4"))
Bedroom Two (4.861 x 3.586 (15'11" x 11'9"))
En Suite (Bedroom Two) (2.785 x 1.835 (9'1" x 6'0"))
Bedroom Three (3.609 x 3.610 (11'10" x 11'10"))
En Suite (Bedroom Three) (2.817 x 1.249 (9'2" x 4'1"))
Property info
For more information about this property, please contact
Corrie and Co LTD, LA12 on +44 1229 241035 * (local rate)
Disclaimer
Property descriptions and related information displayed on this page, with the exclusion of Running Costs data, are marketing materials provided by Corrie and Co LTD, and do not constitute property particulars. Please contact Corrie and Co LTD for full details and further information. The Running Costs data displayed on this page are provided by PrimeLocation to give an indication of potential running costs based on various data sources. PrimeLocation does not warrant or accept any responsibility for the accuracy or completeness of the property descriptions, related information or Running Costs data provided here.





























































.png)

