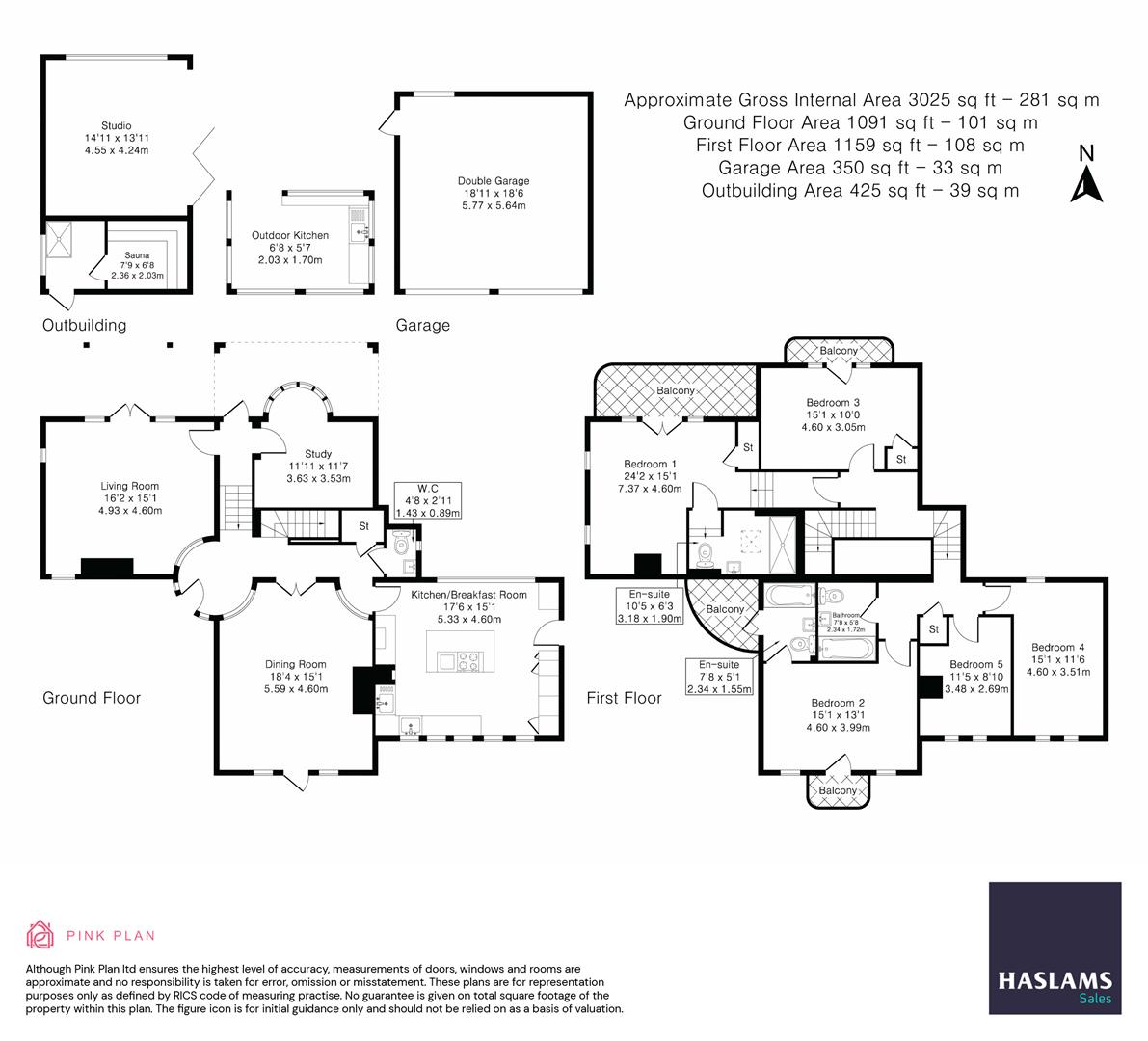Detached house for sale in Chervil Way, Burghfield Common, Reading RG7
* Calls to this number will be recorded for quality, compliance and training purposes.
Property features
- 5 Bedrooms, principal and guest suites with en suites and balconies with further balcony to 3rd bedroom
- Impressive entrance hall with curved glass features and stairs with glazed balustrades
- Living room with triple aspect and double doors to garden; 2 further reception rooms
- Well-equipped kitchen-breakfast room with central island and picture window overlooking garden
- Landscaped garden with outdoor kitchen; cinema room with sauna and solid fuel hot tub
- High standard of finish and specification; No onward chain
- Wide doorways
Property description
Forming part of a small select development this detached family home has been subject to comprehensive upgrading and re-modelling to create a stunning home. The attention to detail and standard of specification is complimented by a delightful private landscaped garden with an outdoor kitchen, a garden cinema room with sauna and hot-tub. There are 5 bedrooms, three with balconies and 3 reception rooms alongside a well-equipped kitchen with a central island. The property will appeal to the growing family seeking a quiet setting with a lovely garden which is ideal for entertaining with easy access to local village amenities as well as access to Reading, Newbury and Basingstoke.
Additional Information:
Parking
The property has driveway parking for 2 vehicles and a detached double garage with twin electric doors.
Part B
Property construction – Standard form
Services:
Gas - mains
Water – mains
Drainage – mains
Electricity - mains
Heating - Gas central heating
Broadband connection available (information obtained from Ofcom):
Superfast - Fibre to the cabinet (fttc)
Mobile phone coverage
For an indication of specific speeds and supply of broadband and mobile, we recommend potential buyers go to the Ofcom web-site “Broadband and mobile coverage checker”
Part C
It has been noted that there are textured ceilings at the property. Up until 1985, low levels of asbestos were used in Artex. Since the age and type of texture of the ceilings cannot be verified, the presence of asbestos cannot be confirmed.
Garden
Undoubtedly a feature of the house is the landscaped garden which incorporates a tiered patio leading down to the outdoor kitchen with a living roof and fitted with hot and cold water and a fridge. This connects via a further patio area to a large area of timber decking with a sun sail and lighting, ideal for al-fresco dining. Tucked away in the corner is a Swedish solid fuel hot tub and an impressive outdoor garden room used as a home cinema with bi-fold doors, underfloor heating and black-out blinds with an attached sauna with shower. The main lawn is well-maintained and interspersed by mature trees including apple and pear trees and enjoys a high degree of privacy with an area set aside for raised vegetable beds with a potting shed and greenhouse.
Property info
For more information about this property, please contact
Haslams Estate Agents, RG1 on +44 118 443 9283 * (local rate)
Disclaimer
Property descriptions and related information displayed on this page, with the exclusion of Running Costs data, are marketing materials provided by Haslams Estate Agents, and do not constitute property particulars. Please contact Haslams Estate Agents for full details and further information. The Running Costs data displayed on this page are provided by PrimeLocation to give an indication of potential running costs based on various data sources. PrimeLocation does not warrant or accept any responsibility for the accuracy or completeness of the property descriptions, related information or Running Costs data provided here.


















































.png)

