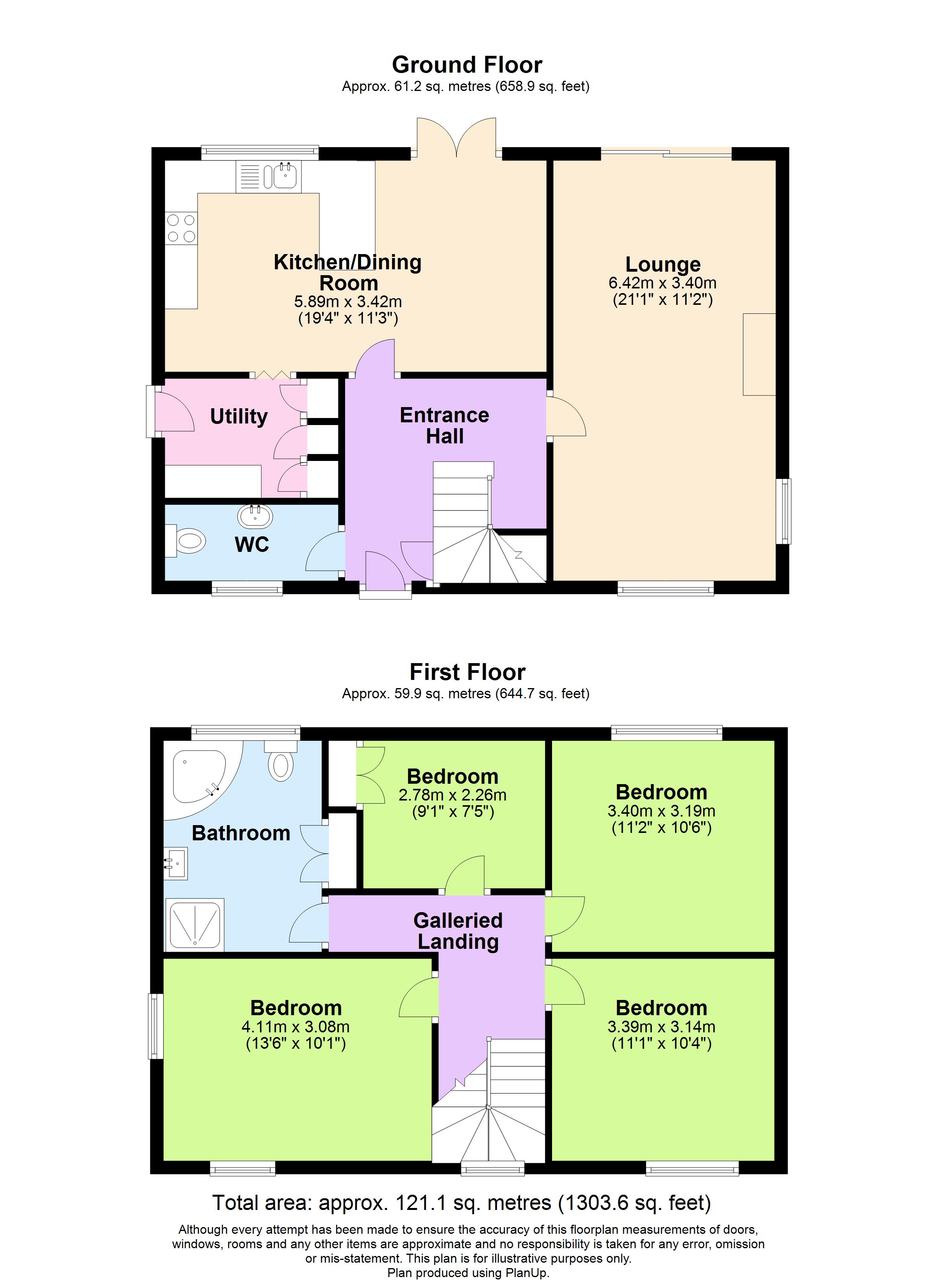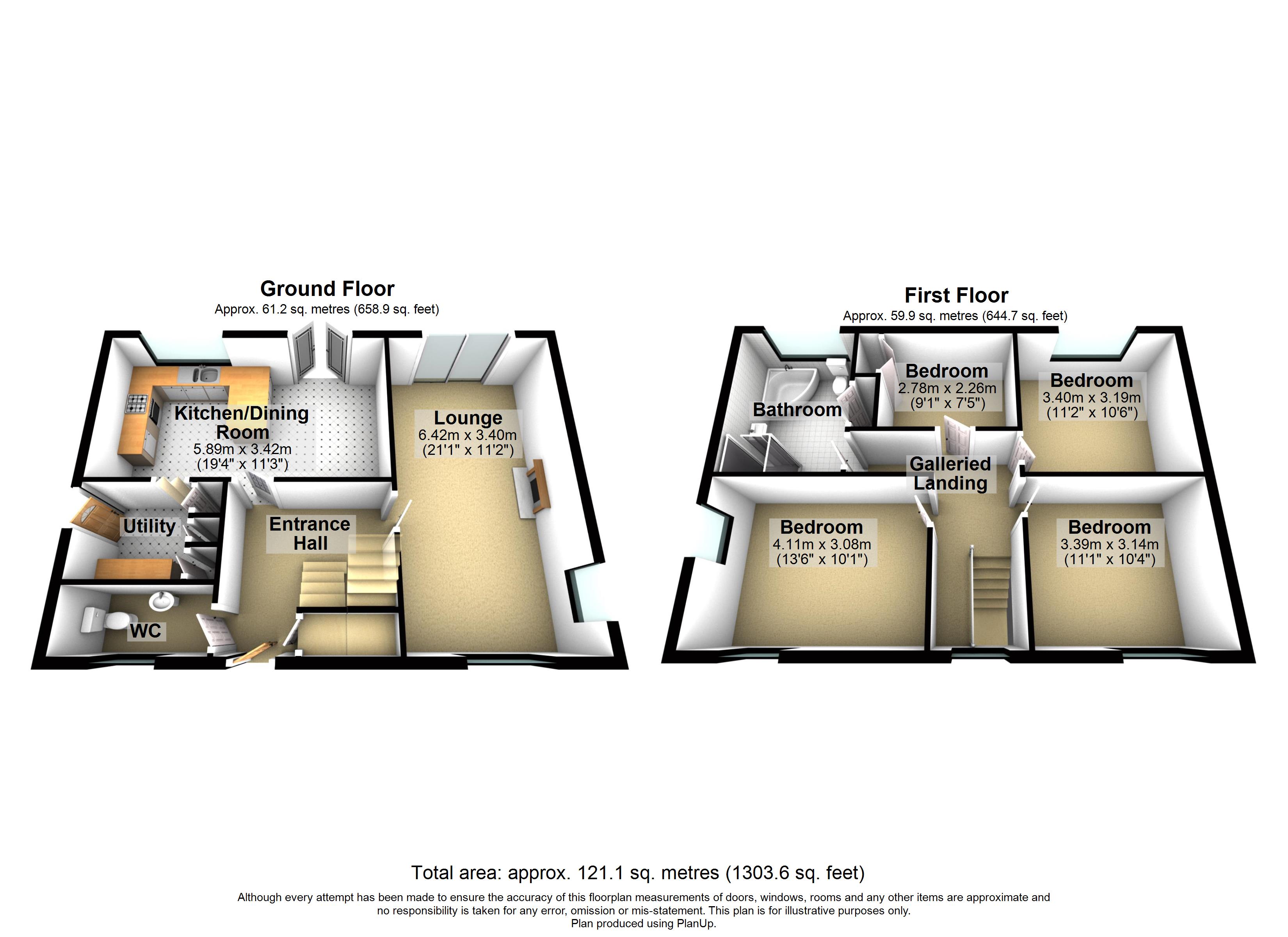Detached house for sale in Westerfield Lane, Tuddenham, Ipswich, Suffolk IP6
* Calls to this number will be recorded for quality, compliance and training purposes.
Property features
- Designated Quiet Lane
- Views of the Countryside
- Spacious Detached House
- Four Bedrooms
- Lounge with Open Fire
- Open Plan Kitchen/Dining Room
- Four Piece Family Bathroom
- Light & Airy Accommodation
- South-East Facing Rear Garden
- Double Garage & Off-Road Parking
Property description
Palmer & Partners are delighted to present to the market this spacious four bedroom detached house situated on a Designated Quiet Lane
in the sought after village of Tuddenham. The property, which is positioned in the heart of the village, occupies an enviable elevated position backing onto fields offering fantastic views of the countryside. The accommodation is exceptionally light and airy throughout with well-proportioned rooms; and this wonderful family home benefits from a large front garden, non-overlooked south-east facing rear garden, double garage with off-road parking in front for two cars, and provides scope to extend / develop (subject to planning permission). As agents, we recommend the earliest possible internal viewing to fully appreciate the size of the accommodation on offer which comprises a spacious inviting entrance hall, large ground floor cloakroom, triple aspect lounge with open fire, generous open plan kitchen / dining room, separate utility room, galleried landing, four bedrooms, and a four piece family bathroom.
Tuddenham is a traditional Suffolk village in the stunning Suffolk countryside, lying beside the River Fynn. Tuddenham is located just 3.5 miles from the county town of Ipswich meaning there are plenty of amenities nearby. The popular Riverside and historic town of Woodbridge is just 3.5 miles to the east and offers a wonderful location to spend a day exploring the Riverside walks and independent high street. The village of Tuddenham itself benefits from a well renowned pub, The Fountain, and the quaint tearoom, The Old Stores. Being in a picturesque Suffolk village, there are plenty of walks on the doorstep too.
Council tax band: E
EPC Rating: E
Outside – Front
The property is set back from the road and occupies an elevated position with a large landscaped garden that slopes away from the property which is laid to lawn with mature trees and hedging. There are steps down to a double garage which has off-road parking for two cars in front; and a gate provides access to the rear garden.
Double Garage
Up and over door with power connected.
Entrance Hall
Radiator, stairs to the first floor, under stairs cupboard, and doors to:
Cloakroom
Two piece suite comprising low-level WC and vanity hand wash basin with storage beneath with tiled splash back, radiator, and obscure window to the front aspect.
Lounge (6.43m x 3.4m)
Triple aspect with windows to the front and side and sliding patio doors opening out to the rear garden, open fire set within a feature fireplace, and two radiators.
Kitchen / Dining Room (5.9m x 3.43m)
Fitted with a range of modern eye and base level units, granite work surfaces, inset sink and drainer, integrated oven and electric hob with extractor hood over and metro tile splash backs, space for an American style fridge freezer, inset spotlights, vertical radiator, tiled flooring, window to the rear aspect, French doors opening out to the rear garden, and door through to:
Utility Room (2.03m x 1.85m)
Eye and base level units with granite work surface, built-in storage, space and plumbing for a washing machine and dishwasher, vertical radiator, tiled flooring, and door opening out to the side.
Galleried Landing
Large obscure window to the front aspect and doors to the bedrooms and bathroom.
Bedroom (4.11m x 3.07m)
Dual aspect with windows to the front and side aspects, and radiator.
Bedroom (3.38m x 3.15m)
Window to the front aspect and radiator.
Bedroom (3.4m x 3.2m)
Window overlooking the rear garden and fields beyond, and radiator.
Bedroom (2.77m x 2.26m)
Window overlooking the rear garden and fields beyond, radiator, and built-in wardrobe.
Family Bathroom
Four piece suite comprising corner bath, shower cubicle, low-level WC and vanity hand wash basin with storage beneath; radiator; inset spotlights; built-in cupboard; tiled walls and floor; and obscure window to the rear aspect.
Outside – Rear
The substantial south-east facing garden is very private and non-overlooked; extensively laid to lawn and well-stocked with a variety of shrubs and flowerbeds; large patio for entertaining with further small patio area to the rear of the garden; wooden shed to remain; side return which houses another wooden shed and oil tank; and the garden is fully enclosed by panel fencing and mature hedging.
Property info
For more information about this property, please contact
Palmer & Partners, Suffolk, IP1 on +44 1473 679551 * (local rate)
Disclaimer
Property descriptions and related information displayed on this page, with the exclusion of Running Costs data, are marketing materials provided by Palmer & Partners, Suffolk, and do not constitute property particulars. Please contact Palmer & Partners, Suffolk for full details and further information. The Running Costs data displayed on this page are provided by PrimeLocation to give an indication of potential running costs based on various data sources. PrimeLocation does not warrant or accept any responsibility for the accuracy or completeness of the property descriptions, related information or Running Costs data provided here.












































.png)
