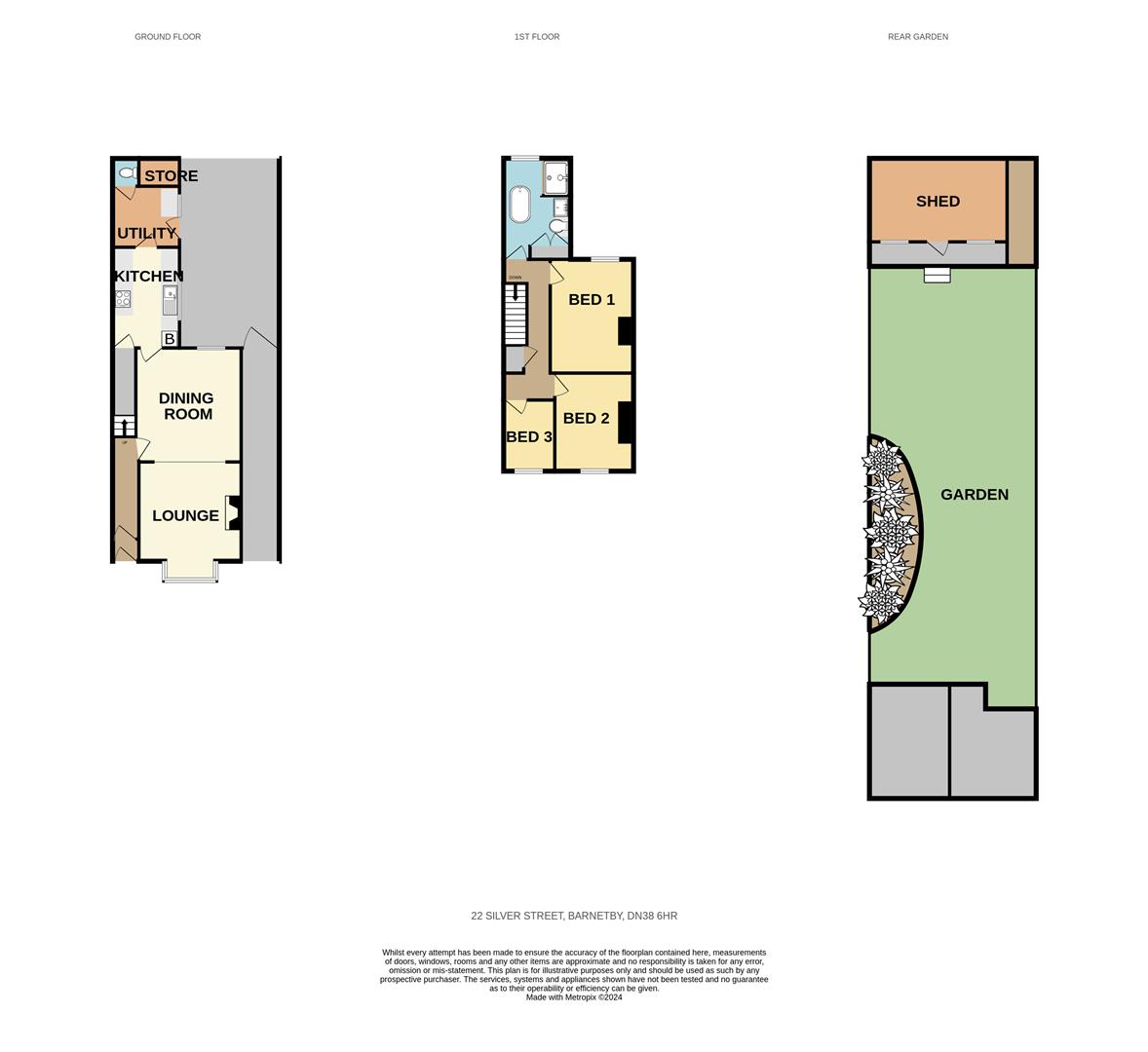Semi-detached house for sale in Silver Street, Barnetby DN38
* Calls to this number will be recorded for quality, compliance and training purposes.
Property features
- Chain free
- Great investment
- Three bedrooms
- Large garden
- Two reception rooms
- Freehold
- Full rewire
Property description
This property, located in Barnetby, is an excellent opportunity for first-time buyers or investors. Offering a lot of space for the price, the property is available with vacant possession
Description
This property, located in Barnetby, is an excellent opportunity for first-time buyers or investors. Offering a lot of space for the price, the property is available with vacant possession, ensuring an easy purchase process. The current vendors have upgraded the home with a new bathroom, carpets, and boiler.
Upon entering, the hallway leads to a forward-facing living room featuring a fireplace. An open archway connects this space to a second reception room, which in turn leads to the kitchen. The kitchen is complemented by a separate utility room and a ground floor WC.
Upstairs, the first floor comprises three good-sized bedrooms and a very nice family bathroom, complete with a freestanding bath and a walk-in shower.
The rear garden is generous in size, laid to lawn, and fully enclosed, making it ideal for larger families who need extra space.
Entrance
Via a UPVC double glazed door into entrance hallway with stairs to the first floor
Living Room (3.67m x 4.18m max (12'0" x 13'8" max))
Light to ceiling, uPVC double glazed window to front aspect, feature fireplace and radiator, through open archway into:
Dining Room (3.77m x 4.06 (12'4" x 13'3"))
Light to ceiling, uPVC double window to rear aspect, storage cupboard and radiator.
Kitchen (3.58m x 2.38, (11'8" x 7'9", ))
Light to ceiling, uPVC double glazed window to side aspect, a range of white tongue and groove wall and base units with laminate worktops, stainless steel single drainer sink units, space and plumbing for a washing machine, electric fan assisted over and electric hob. Large understairs storage cupboard
Utility (2.39m x 2.16m (7'10" x 7'1"))
Light to ceiling, uPVC half glazed door to side aspect, space for a tumble dryer, storage cupboards and space for a fridge freezer
Wc (0.93m x 0.92m (3'0" x 3'0"))
Light, WC
Landing
Light and loft hatch access to ceiling
Bedroom One (3.99m x 2.93m (13'1" x 9'7"))
Light and coving to ceiling, uPVC double glazed window to rear aspect and radiator
Bedroom Two (2.80m max x 3.47m)
Light to ceiling, uPVC double glazed window to front aspect and radiator
Bedroom Three (2.50m x 1.81m (8'2" x 5'11" ))
Light and coving to ceiling, uPVC double glazed window to front aspect and radiator
Family Bathroom (2.34m x 3.61m (7'8" x 11'10" ))
Spotlights to ceiling, uPVC double window to to rear aspect, free standing bath with chrome mixer tap, walk in shower, mains controlled with handheld and waterfall shower head, vanity housed and conceal cistern with storage cupboard and chrome towel heater, storage cupboard
External
The rear of the property features a spacious concrete area and an additional flagstone-paved patio, perfect for outdoor seating. Further on, there's a generous garden enclosed with timber fencing, complemented by eight timber sheds towards the bottom.
Property info
For more information about this property, please contact
Biltons The Personal Estate Agent, DN16 on +44 1724 377479 * (local rate)
Disclaimer
Property descriptions and related information displayed on this page, with the exclusion of Running Costs data, are marketing materials provided by Biltons The Personal Estate Agent, and do not constitute property particulars. Please contact Biltons The Personal Estate Agent for full details and further information. The Running Costs data displayed on this page are provided by PrimeLocation to give an indication of potential running costs based on various data sources. PrimeLocation does not warrant or accept any responsibility for the accuracy or completeness of the property descriptions, related information or Running Costs data provided here.



























.png)