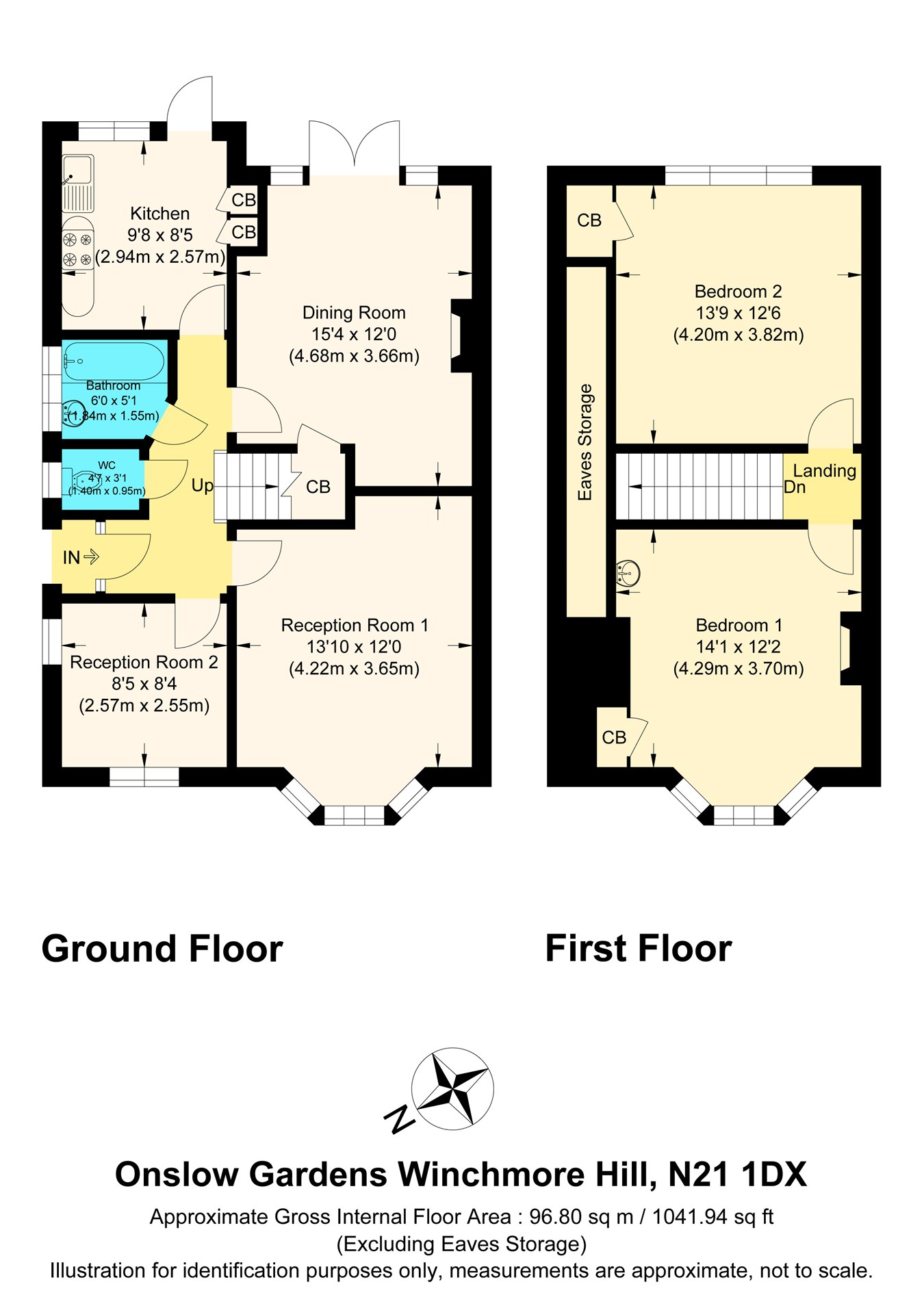Semi-detached house for sale in Onslow Gardens, Grange Park, Winchmore Hill N21
* Calls to this number will be recorded for quality, compliance and training purposes.
Property description
In Our Opinion, the property offers excellent scope (Subject to Planning & Building Regulations) in extending the property by maximising the Original Footprint in creating a generous sized & bespoke family home. Viewings recommended..!
Property details:
Reception hallway:
13' 0" x 7' 2.5" (3.96m x 2.18m)
Th Reception Hall is entered via partly stained glass wooden door, stairs to first floor landing, doors leading to lounge, dining room (two Receptions) bedroom 3 & kitchen.
Lounge-reception 1:
14' 10" x 11' 5" (4.52m x 3.48m Into Bay)
Tiled fire mantle, coving to ceiling and window to front aspect.
Dining room-reception 2:
13' 5" x 11' 0" (4.09m x 3.35m)
Fire mantle. Coving to ceiling, picture rail & upvc double glazed doors leading into the rear gardens.
Bedroom three:
8' 5" x 8' 0" (2.57m x 2.44m)
Picture rail & windows to aspect.
Kitchen:
8' 10" x 8' 0" (2.69m x 2.44m)
Range of units to base level, gas hob, tiling to wall, upvc double glazed door & window to rear aspect leading into the gardens.
Bathroom:
Comprising panned bath with mixer taps & shower attachments, partly tiled walls, pedestal wash basin, partly tiled walls & stained glass to aspect.
Separate WC:
Low flush wc.
First floor landing:
Doors leading to bedroom 1 & 2.
Bedroom one:
14' 10" x 11' 5" (4.52m x 3.48m)
Built-in cupboards, fire mantle, picture rail & window to front aspect.
Bedroom two:
11' 5" x 13' 5" (3.48m x 4.09m)
Picture rail, fire mantle, built-in cupboards & upvc double glazed window to rear aspect.
Exterior:
Front:
Mainly laid to lawn with shrub borders & driveway leading to the side of the property. Access to the rear gardens & carport style covering.
Rear:
Mainly laid to lawn with shrubs in need of cultivation, brick built storage shed, side pedestrian access to the side & front gardens.
Carport:
Via driveway leading to carport style covering.
Additional notes:
The Property In Our opinion Offers An Excellent Opportunity for either Enthusiast or Parties within the Construction Industry To Buy This Property which (Subject to Usual Planning & Building Regulations) in Extending & Maximising the Footprint in Creating a Bespoke & Generous Family Home.
In Our Opinion The Location is one of which has been Sought After & Popular for many years with it's Rail Station nearby leading into The City & Popular Schooling. Highly Recommended.
Please Note:
*The Property is being Marketed with a Guide Price Figure Of £750,000.00 - £775,000.00 & with Offers In Excess Of £750,000.00*.
Additional information:
Please Note :
Church's Residential (Sales) or any Associates or Parties connected to Church's Residential Ltd or Church's Residential Lettings Ltd do not take no liability or responsibility to any of the mentioned content within this brochure or any of the mentioned wording or figures or measurements within this brochure or any marketing material, or any liability responsibility or in-regards to connections to any prospective purchaser or prospective selling vendors or any parties instructed by Church's. This is the full responsibility-liability of the selling vendors & purchasing parties own investigations pre proceeding's.
Church's Residential Ltd & Church's Lettings Ltd take no liability-responsibility to the Freehold title or any rights of way or boundaries or to the gardens or boundary titles or the full title or the Lease title or legal title of ownership or parking rights & including allocated parking rights or parking spaces to boundaries within or outside the property title or to past or present planning permissions or building regulations relating to the property or to the construction of the property-dwelling including any extensions or any change/s of use externally-internally to the property this includes to past or present or future liabilities.
Fixtures & Fittings are & will need to be confirmed & agreed by each parties instructed solicitors. Church's Residential Ltd are not liable or accept any liability to any fixtures or fittings to pre current or post completions.
Please note all administrations to sale or purchase proceedings will need to be confirmed & advised & clarified by all prospective purchasers-vendors own investigations or instructed surveyors or instructed solicitors or legal conveyancer or any legal representative. Church's Residential Ltd or any associated staff members do not will not take any liability or responsibility to any cost's to the present or any future or post proceedings. This includes to any Service Charges or Ground Rent to the present or future sums. This will need to be confirmed by applicants own investigations or instructed legal representatives or by ones instructed solicitors. Be Aware until the unconditional exchange of contracts selling or purchasing parties have the right to withdraw without notice.
The property brochure including photographs & any figures mentioned are all marketing material are only & strictly a guide & illustration purpose only..! **Please Note Terms and Conditions will Apply to all Prospective Purchasers or any parties connected to any Transactions will need to apply to The Anti Money Laundry Regulations & Industry Regulations - Including Church's **
Property info
For more information about this property, please contact
Church's, EN3 on +44 20 3478 3512 * (local rate)
Disclaimer
Property descriptions and related information displayed on this page, with the exclusion of Running Costs data, are marketing materials provided by Church's, and do not constitute property particulars. Please contact Church's for full details and further information. The Running Costs data displayed on this page are provided by PrimeLocation to give an indication of potential running costs based on various data sources. PrimeLocation does not warrant or accept any responsibility for the accuracy or completeness of the property descriptions, related information or Running Costs data provided here.
































.jpeg)