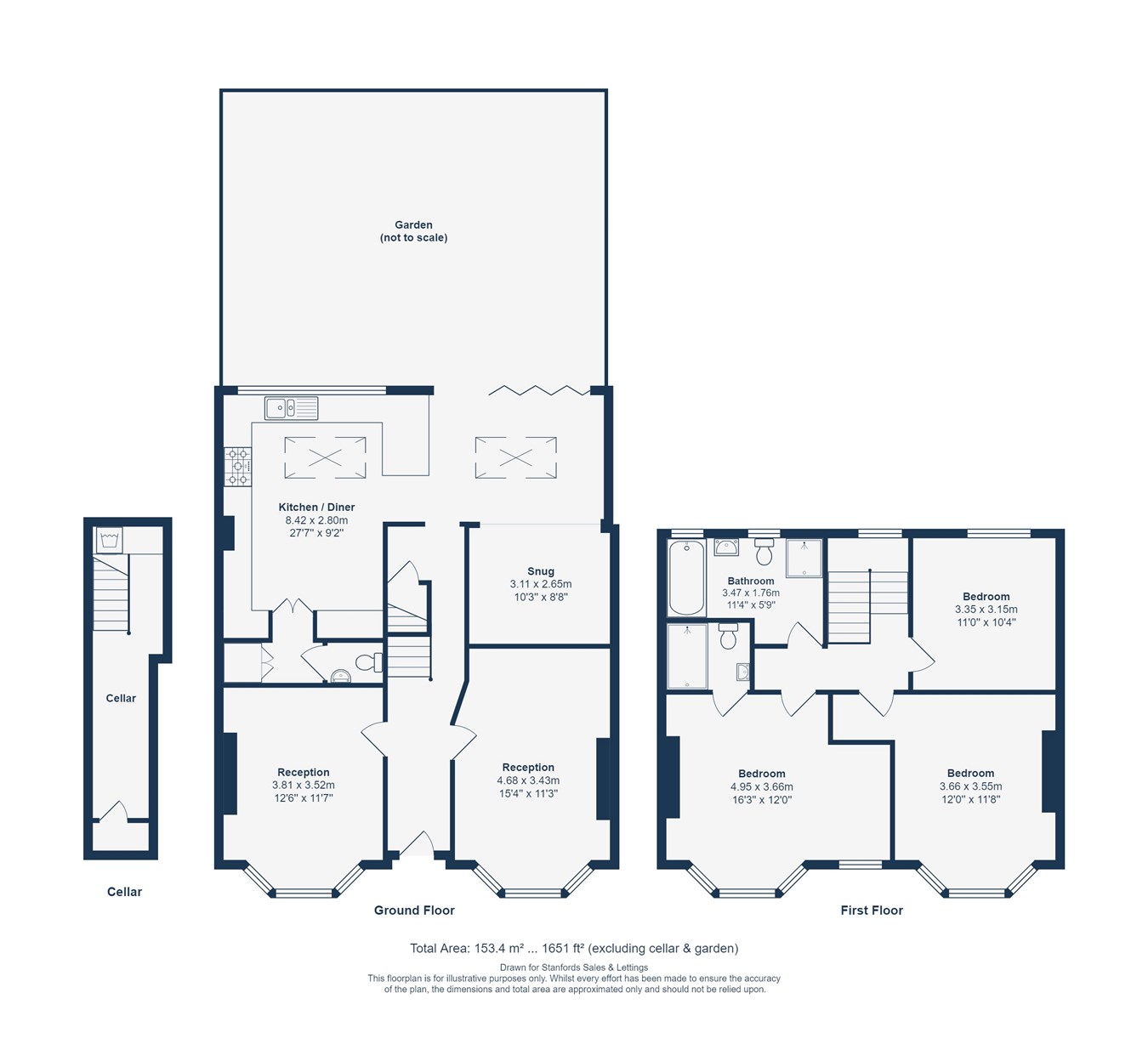Terraced house for sale in Wellmeadow Road, Hither Green, London SE13
* Calls to this number will be recorded for quality, compliance and training purposes.
Property features
- Double Fronted 'Corbett' House
- Modern Kitchen Extension
- Immaculate Condition
- Front Driveway
- Potential to Extend (STPP)
- 0.3 mi to Hither Green Station
Property description
The ground floor welcomes you with striking floor tiles leading into an expansive, light-filled open-plan kitchen and living area. This impressive space is perfect for entertaining and everyday family life, featuring a sleek kitchen with modern units, a cosy snug, and a dining area overlooking the beautifully landscaped garden. Bifold doors seamlessly merge indoor and outdoor living. At the front of the property, two reception rooms retain beautiful period features, including bay windows with plantation shutters and ornate fireplaces. The ground floor also benefits from a cleverly positioned WC and storeroom.
Upstairs, the first floor offers three bedrooms. The two generously sized doubles are adorned with stunning fireplaces and bay windows that bathe the rooms in natural light. The master bedroom includes a modern en-suite shower room, while the sleek and spacious family bathroom features a walk-in shower and separate bathtub.
Additional features of this property include a large loft, providing ample storage space and potential for further extension (subject to planning permission), and a convenient utility room in the cellar.
Situated on the desirable Wellmeadow Road, this property benefits from an ideal location. It's within walking distance of Hither Green Station, providing excellent transport links, and a variety of local shops and delightful places to eat and drink. Popular with young families, Wellmeadow Road is well-positioned for good nurseries and schools, as well as the beautiful open spaces of Mountsfield Park. This exceptional property offers a rare opportunity to enjoy a stylish and spacious home in one of Hither Green's most desirable locations.
Tenure Freehold Council Tax Lewisham band E
Ground Floor
Entrance Hall
Pendant ceiling light, column radiator, tile flooring.
Reception Room
Double-glazed sash bay windows, plantation shutters, pendant ceiling light, cast-iron fireplace, radiator, wood flooring.
Reception Room
Double-glazed sash bay windows, plantation shutters, pendant ceiling light, cast-iron fireplace, radiator, wood flooring.
Open Plan Kitchen / Living Room
Double-glazed windows, bi-folding doors to garden, skylights, inset spotlights, pendant ceiling lights, ceiling speakers, fitted kitchen units, 1.5 bowl sink, integrated dishwasher, microwave and wine cooler, column radiators, wood flooring.
WC
Ceiling light, wall-mounted washbasin, WC with traditional high level cistern, wood flooring.
First Floor
Bedroom
Double-glazed sash windows, plantation shutters, pendant ceiling light, cast-iron fireplace, radiator, fitted carpet.
Shower Room
Inset spotlights, walk-in shower washbasin on vanity unit, WC with traditional high level cistern, heated towel rail, tile flooring.
Bedroom
Double-glazed sash bay windows, plantation shutters, pendant ceiling light, cast-iron fireplace, radiator, fitted carpet.
Bedroom
Double-glazed sash windows, pendant ceiling light, radiator, fitted carpet.
Bathroom
Double-glazed windows, inset spotlights, walk-in shower, bathtub, washbasin on vanity unit, WC, heated towel rail, tile flooring.
Cellar
Utility / Store Room
Inset spotlights, plumbing for washing machine, tile flooring.
Outside
Garden
Paved patio leading leading to lawn with mature plant borders, raised rear patio and storage shed.
Property info
For more information about this property, please contact
Stanford Estates - Hither Green, SE13 on +44 20 8128 4068 * (local rate)
Disclaimer
Property descriptions and related information displayed on this page, with the exclusion of Running Costs data, are marketing materials provided by Stanford Estates - Hither Green, and do not constitute property particulars. Please contact Stanford Estates - Hither Green for full details and further information. The Running Costs data displayed on this page are provided by PrimeLocation to give an indication of potential running costs based on various data sources. PrimeLocation does not warrant or accept any responsibility for the accuracy or completeness of the property descriptions, related information or Running Costs data provided here.




































.png)

