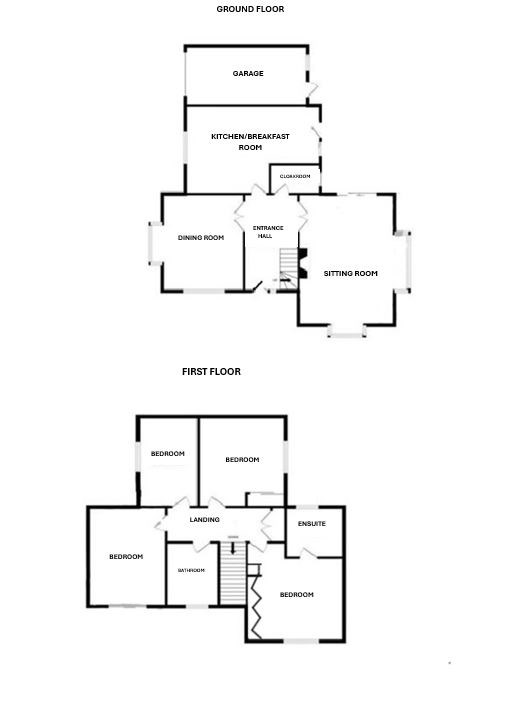Detached house for sale in De Moleyns Close, Bexhill On Sea TN40
* Calls to this number will be recorded for quality, compliance and training purposes.
Property features
- Detached House
- Four Bedrooms, one with En-Suite Facilities
- 17ft Kitchen/Breakfast Room - Refitted
- Two Reception Rooms
- Quiet Cul De Sac Location
- Secluded Attractive Gardens
- Off Road Parking
- Garage
Property description
The house is extremely well presented with spacious four bedroom accommodation and is set on a secluded corner plot within a small cul-de-sac. There is double glazing, gas heating, and a most attractive refitted kitchen and bathroom.
We highly recommend internal inspection to fully appreciate all this property has to offer so please contact us to arrange an appointment.
Entrance Hall
Bright entrance hall which flows though to the ground floor rooms and has a tiled floor, a radiator, phone point, heating thermostat, and a fuse box.
Living Room
19' 4" x 13' 5" (5.89m x 4.09m)
Bright and spacious, triple aspect room with bay windows, feature fireplace, two radiators, wall lights, TV point, and doors leading out into the garden.
Dining Room
13' 9" x 10' 9" (4.19m x 3.28m)
Bay fronted, bright and spacious, dual aspect room with a radiator.
Kitchen/Breakfast Room
17' 8" x 12' 9" (5.38m x 3.89m)
This spacious twin aspect kitchen/breakfast room has been refitted and includes a 1.5 bowl sink with mixer tap, a range of luxury cream lacquered storage cupboards and drawers, pan drawers, granite composite work surfaces, a wine rack, corner unit, concealed pull out bin, dish washer, fridge, freezer, washing machine, built in oven, hob, and extractor hood, microwave, breakfast bar, cupboard housing the boiler, floor tiling, floor level heating, and a door to the garden.
Cloakroom
White suite comprising of a WC and wash basin, a heater, and wall and floor tiling.
First Floor Landing
Airing cupboard, radiator, and a hatch to the loft space via the loft ladder.
Bedroom 1 - With En-Suite Facilities
12' 1" x 11' 9" (3.68m x 3.58m)
Built in mirror fronted wardrobe, and a radiator.
The en-suite shower room consists of a large shower cubicle, WC, wash basin, bidet, heater/radiator, and wall tiling.
Bedroom 2
10' 9" x 10' 5" (3.28m x 3.17m)
Built in mirror framed wardrobe, and a radiator.
Bedroom 3
13' 9" x 8' 6" (4.19m x 2.59m)
Radiator.
Bedroom 4
13' 1" x 7' 6" (3.99m x 2.29m)
Radiator.
Bathroom
Fully tiled, and refitted with a contemporary white suite including a freestanding bath with pedestal waterfall taps, WC, pedestal wash basin with mixer taps, and a heated towel rail.
Outside
The secluded and attractive gardens to the rear and side of the property are laid to lawn with flower and shrub borders and bordered by established hedges. There is a patio area and side access, and a timber shed.
The double driveway provides off road parking for several vehicles and there is a large garage with an 'up and over' door, power, light, a hatch to the roof space via a ladder, and a door to the garden.
Other Information
Council Tax Band: F (Rother District Council)
EPC: 67/D
For more information about this property, please contact
Abbott & Abbott, TN40 on +44 1424 839671 * (local rate)
Disclaimer
Property descriptions and related information displayed on this page, with the exclusion of Running Costs data, are marketing materials provided by Abbott & Abbott, and do not constitute property particulars. Please contact Abbott & Abbott for full details and further information. The Running Costs data displayed on this page are provided by PrimeLocation to give an indication of potential running costs based on various data sources. PrimeLocation does not warrant or accept any responsibility for the accuracy or completeness of the property descriptions, related information or Running Costs data provided here.




































.png)

