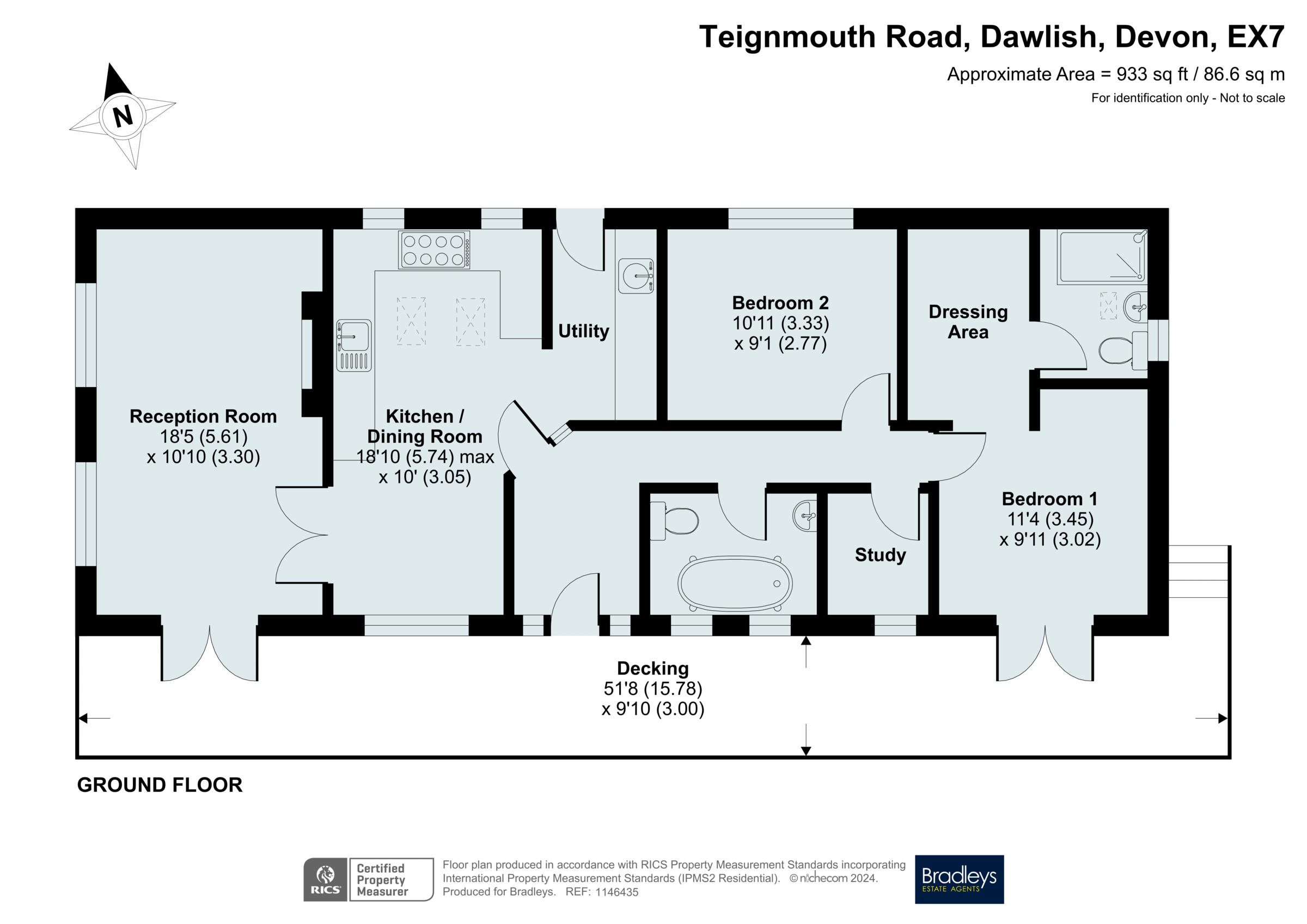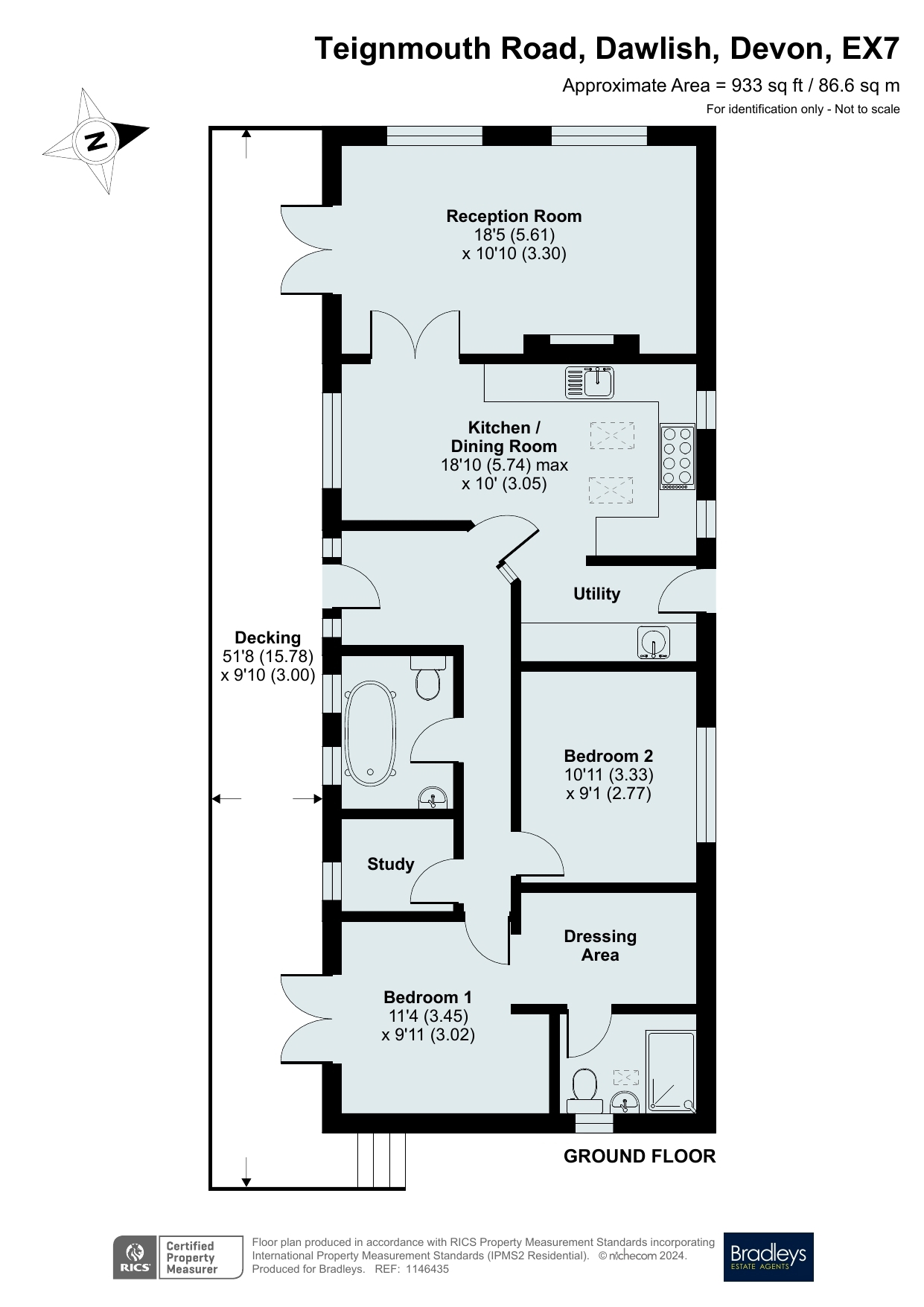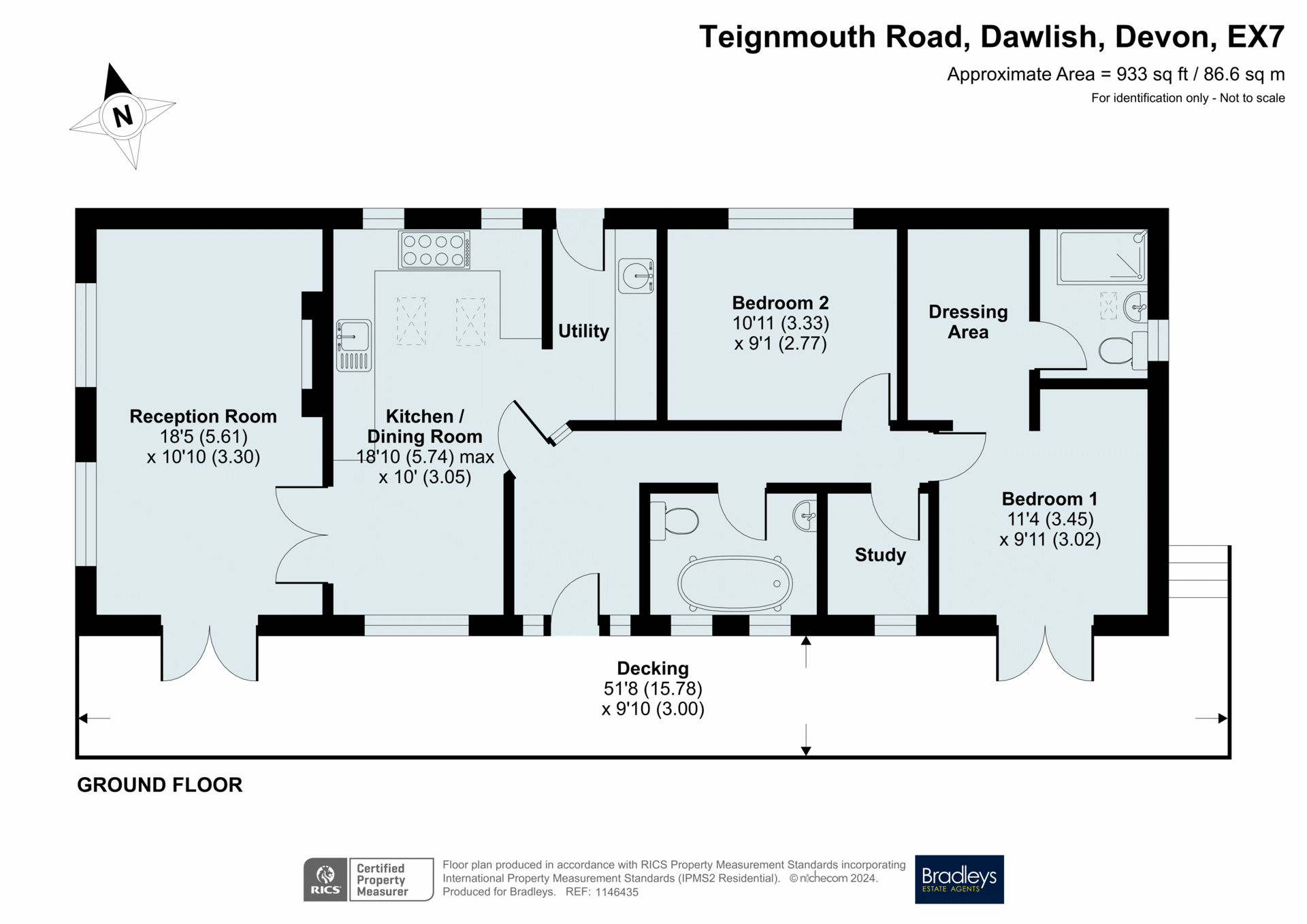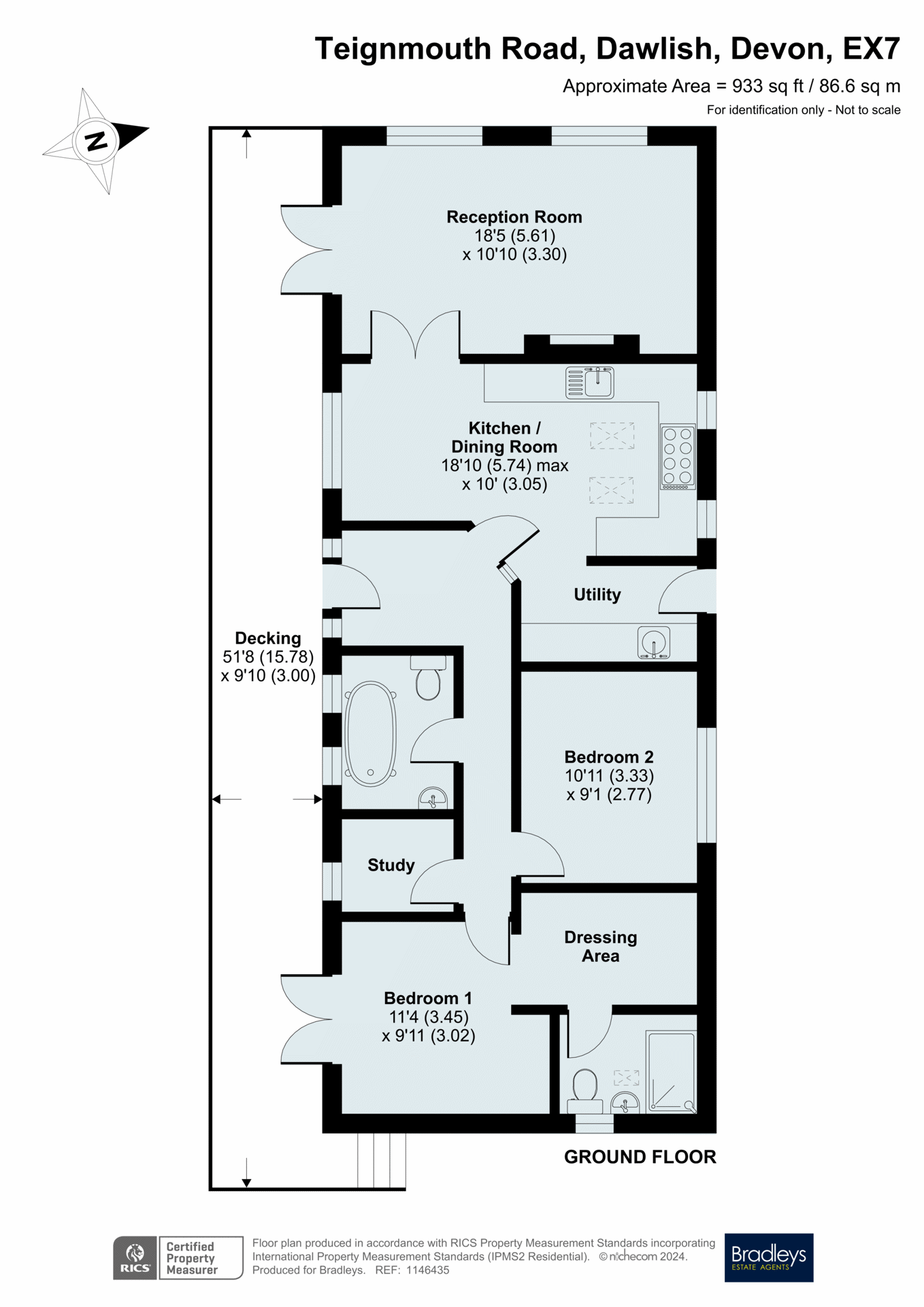Mobile/park home for sale in Teignmouth Road, Holcombe, Devon EX7
* Calls to this number will be recorded for quality, compliance and training purposes.
Utilities and more details
Property description
Luxury and stunning two bedroom residential park home with fabulous sea & countryside views. Situated on a secure and gated over 50s development in the village of Holcombe between Dawlish and Teignmouth and just minutes from Holcombe Beach. The property comes fully furnished to an exceptional standard and quality. Must Be Viewed To Fully Appreciate The Quality.
About This Property
This fabulous Omar Heritage residential park home is situated in quiet corner of this popular development and has a very private, enviable position and the views out to the sea and over countryside are simply idyllic. The property is very much 'like new' order and condition and has the most tastefully decorated interior along with stylish quality furniture throughout which is all part of the purchase price. The sea views from the deck are truly breathtaking. There is also a private garden area to the side.
A path leads from the parking area up to property with Steps onto the sun deck and to the uPVC double glazed front door.
Entrance Hall
Hallway with radiator, coved ceiling and multi glazed door opening into dining area and further French doors to:
Living Room (5.26m x 3.29m (17' 3" x 10' 10"))
Dual aspect double glazed windows to the front and side allowing plenty of light into this elegant lounge. Radiators and TV point. Feature coal effect fire with stone effect surround and hearth, wall recesses with lighting and coved ceiling.
Kitchen Dining Room (5.77m x 3.1m (18' 11" x 10' 2"))
Fitted with range and matching eye level, base, drawers and larder units. Marble worksurfaces, Belfast sink and mixer taps. Smeg appliance include 7 ring gas hob, oven and American style fridge/freezer. UPVC double glazed windows to the rear aspect, Velux windows and uPVC double glazed window to the front with views over the countryside and towards the sea.
Utility (2.87m x 1.53m (9' 5" x 5' 0"))
Matching base and eye level units from kitchen with work surfaces over and stainless steel sink and drainer. Tiled splash back Intergrated washer/dryer, cupboard housing gas boiler and uPVC obscure double glazed door to the rear.
Bedroom 1 (3.47m x 3.02m (11' 5" x 9' 11"))
UPVC double glazed French doors opening out to the front sundeck, wall lights, tv point, radiator and open to dressing area.
Dressing Area
A selection of wardrobes and hanging rails with radiator and Velux window.
Ensuite Shower Room
Fully tiled en suite with feature mosaic sections, rainfall shower with glass screen, wash hand basin with mixer tap and vanity drawers under and close coupled WC. Heated towel rail, uPVC double glazed window and Velux window.
Bedroom 2 (3.35m x 2.77m (11' 0" x 9' 1"))
UPVC double glazed window to the rear aspect, radiator, wall lights and coved ceiling.
Study (1.79m x 1.47m (5' 10" x 4' 10"))
UPVC double glazed window to the front aspect with wonderful views towards the sea and open countryside and radiator. Main telephone point.
Main Bathroom
White suite comprising roll top slipper bath with freestanding waterfall tap, wash hand basin with mixer tap and vanity drawers under, close coupled WC, designer radiators, half tiled walls. UPVC obscure double glazed windows to the front aspect, extractor fan, tiled flooring and extractor.
Outside
To the front of the property is a fabulous full length composite sun deck with magnificent views over the countryside and towards the sea. The sun deck has a southerly facing and is a perfect for entertaining space. There is also a private side garden laid to lawn, garden sheds and storage under the property.
Material Information
Material Information Tenure Leasehold until 15.3.2114 Ground rent (Pitch Fee) £2772.97 per annum. Review 01/01/2025
Teignbridge District Council. Tax band A
Mains: Water, gas, electric sewerage
Heating: Gas central heating
Restrictions: Over 50s. Main residence only. No letting or holiday letting
Construction: Wooden Framed on steel chasis Built to BS3632 standard
Mobile coverage: Voice EE likely, Three limited 02 likely, Vodafone likely.()
Broadband: Standard and ultrafast
Flood Risk: Surface water: Very low risk. Rivers and sea Very low risk
Property info
Floorplan View original

1146435 P (v1).Jp... View original

1146435 L (v1).Gi... View original

1146435 P (v1).Gi... View original

For more information about this property, please contact
Bradleys Estate Agents - Teignmouth, TQ14 on +44 1626 295019 * (local rate)
Disclaimer
Property descriptions and related information displayed on this page, with the exclusion of Running Costs data, are marketing materials provided by Bradleys Estate Agents - Teignmouth, and do not constitute property particulars. Please contact Bradleys Estate Agents - Teignmouth for full details and further information. The Running Costs data displayed on this page are provided by PrimeLocation to give an indication of potential running costs based on various data sources. PrimeLocation does not warrant or accept any responsibility for the accuracy or completeness of the property descriptions, related information or Running Costs data provided here.
































.png)


