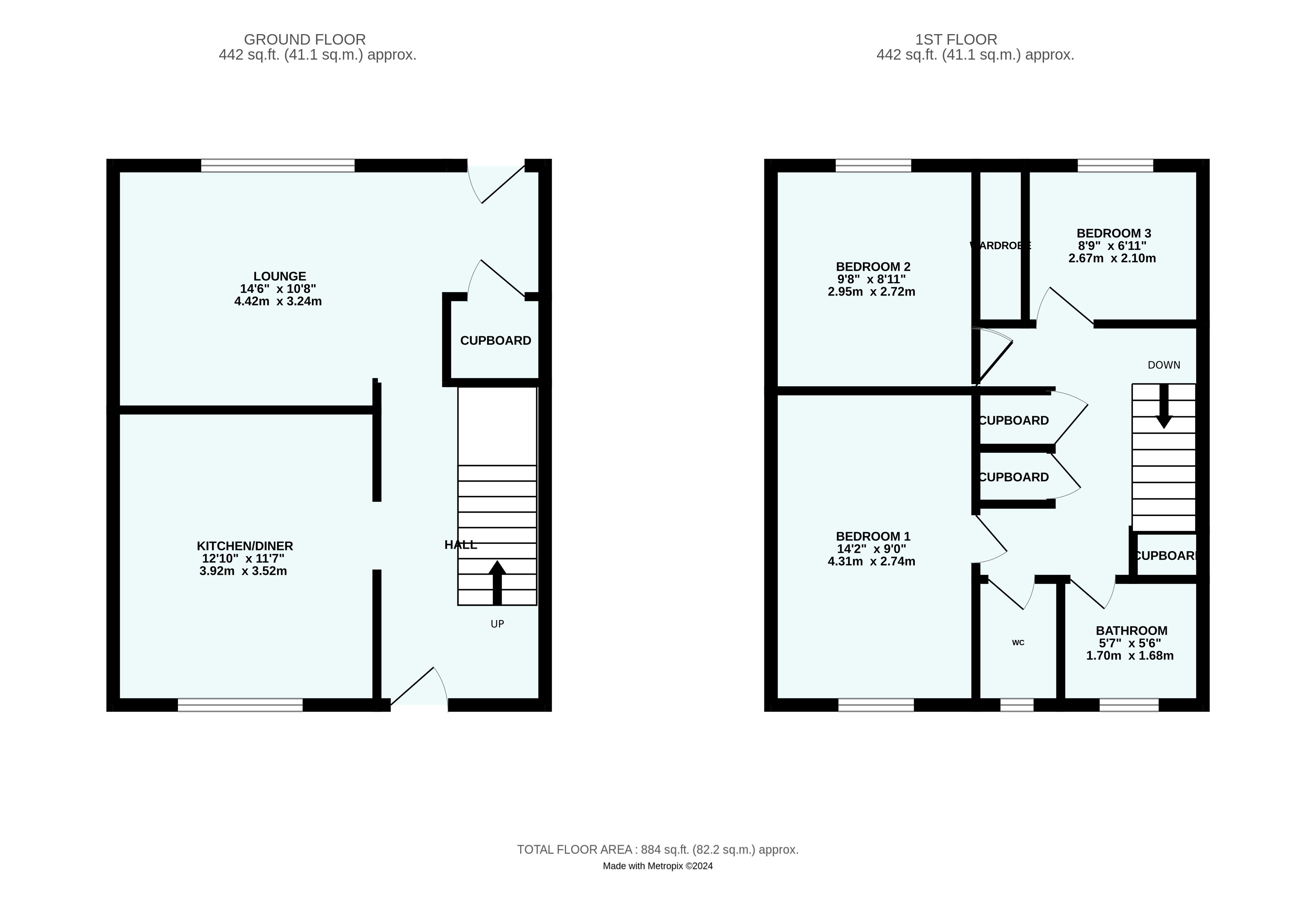Terraced house for sale in Luxmore Close, Leigham, Plymouth, Devon PL6
Just added* Calls to this number will be recorded for quality, compliance and training purposes.
Property description
Bradleys are delighted to offer this well presented three bedroom terrace . This property is situated just a minutes’ walk into Plymbridge making it a great buy for those with dogs and children. It is also close to Leigham Primary School, Asda and has easy links to both the A38 and Tavistock. This great family home is also sold with no onward chain!
Obscured uPVC double glazed door leading into ...
Entrance Hall
Radiator with decorative cover, dado rail, stairs rising to first floor accommodation, spotlights, understairs recessed storage area, oak flooring, access to kitchen/diner and lounge.
Kitchen/Diner (3.92m x 3.52m (12' 10" x 11' 7"))
Fitted kitchen with a range of matching wall and base units, roll edged worktop incorporating stainless steel sink and drainer with mixer tap over, tiled splashbacks, space for washing machine and tumble dryer, fitted double oven and four-ring gas hob with extractor unit over. UPVC double glazed window to front elevation, coving, spotlights, radiator, space for American style fridge/freezer.
Living Room (4.42m x 3.24m (14' 6" x 10' 8"))
Wood flooring, radiator, dado rail, coving, uPVC double glazed window to rear elevation with views across Plym Bridge and over to The Moors. UPVC double glazed door giving access to the rear garden. Understairs storage cupboard, oak flooring.
Outside
The tiered rear garden is low maintenance, having a decked seating area with steps down onto an enclosed patio area with gate giving access to the rear. Brick built storage shed. The front garden is laid to patio providing a seating area, with a raised border having chippings and flower pots.
First Floor Landing
Spotlights, loft access, three storage cupboards, one housing the combination boiler.
Bedroom One (4.31m x 2.74m (14' 2" x 9' 0"))
UPVC double glazed window to the front elevation, radiator, built-in storage including hanging rails and storage cupboards.
Bedroom Two (2.95m x 2.72m (9' 8" x 8' 11"))
UPVC double glazed window to rear elevation with far reaching views over Plym Bridge towards The Moors. Radiator.
Bedroom Three (2.67m x 2.1m (8' 9" x 6' 11"))
UPVC double glazed window to rear elevation with views over Plym Bridge and to The Moors. Radiator, full length fitted mirror fronted sliding door wardrobe.
Bathroom (1.7m x 1.68m (5' 7" x 5' 6"))
White panelled bath with mixer tap and electric power shower over, pedestal wash hand basin, tiled walls, spotlights, uPVC double glazed obscured window to rear elevation.
Separate WC
Low level WC, uPVC double glazed obscured window to rear elevation.
Material Information
Material Information
Tenure - Freehold
Council Tax Band- B
Local Authority- Plymouth City Council
Source Of Heating - Gas central heating
Source Of Electric - Mains Electric
Source of Water - Mains Water
Arrangement for Sewerage - mains
Broadband Connection - Ultrafast available
Mobile Coverage - EE: Voice limited, Data Limited. Three: Voice Likely, Data Limited. O2: Voice Limited, Data Limited. Vodafone: Voice Limited, Data Limited.
Parking - On street - no permit required
Flood Risk - very low risk of surface water flooding
very low risk of flooding from rivers and the sea
Property Accessibility - Pathway leading to house
Restrictive Covenants- Awaiting confirmation from sellers solicitors.
Property info
For more information about this property, please contact
Bradleys Estate Agents - Plymouth, PL4 on +44 1752 948050 * (local rate)
Disclaimer
Property descriptions and related information displayed on this page, with the exclusion of Running Costs data, are marketing materials provided by Bradleys Estate Agents - Plymouth, and do not constitute property particulars. Please contact Bradleys Estate Agents - Plymouth for full details and further information. The Running Costs data displayed on this page are provided by PrimeLocation to give an indication of potential running costs based on various data sources. PrimeLocation does not warrant or accept any responsibility for the accuracy or completeness of the property descriptions, related information or Running Costs data provided here.






















.png)


