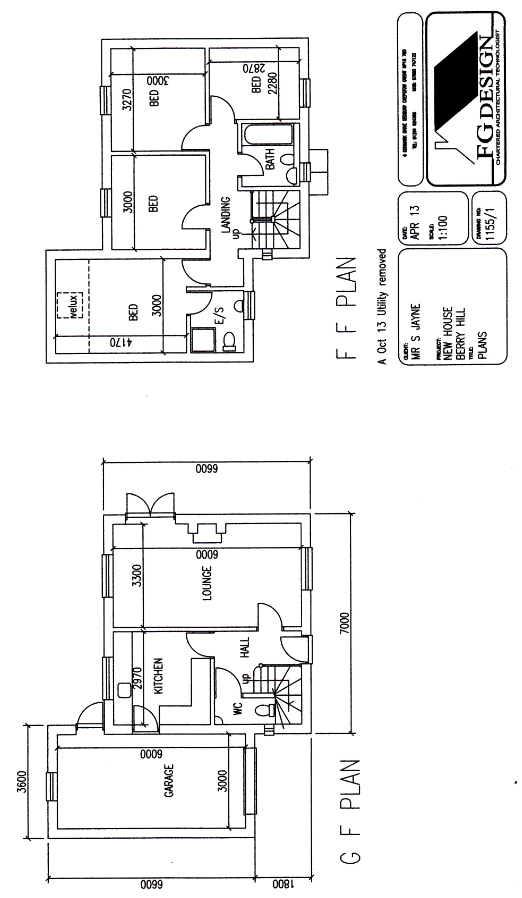Detached house for sale in Hillcrest Road, Berry Hill, Coleford GL16
Just added* Calls to this number will be recorded for quality, compliance and training purposes.
Property features
- Air source heat pump heating
- Brand New
- Driveway and Garage
- Garden
- Open plan layout
- Well-maintained garden
Property description
Description
A brand new high specification, four double bedroom detached economical home with integral garage, solar panels, air source heat pump and large garden, situated in a popular residential location that is walking distance from open woodland and Coleford town
The internal accommodation comprises; large entrance hall with stairs to first floor, downstairs WC, open plan "L" shaped kitchen/diner/lounge and access via the kitchen to the garage which has a utility area to the rear. At first floor, there are four double bedrooms (one with en-suite), and a family bathroom.
Externally, there is a driveway providing parking to the front, and the garden is predominately laid to lawn and is to the right side of the property, with a patio area to the rear.
This property is set in a beautiful location in the heart of the Forest of Dean, and is within walking distance from Coleford Town's amenities. The Clock Tower in Coleford is iconic and adds to the Town's history and beauty. The Town also hosts the ever popular Coleford Music Festival, bringing music and community together to celebrate life. Coleford boasts a wide range of amenities to include: A cinema, two golf courses, shops, restaurants, cafes, hotels, primary and secondary schools and doctor's surgery. The market towns of Lydney (7.1 miles) and Monmouth (5.8 miles) are easily accessible, also offering a wide range of amenities.
A wider range of facilities are also available throughout the Forest of Dean including an abundance of woodland and river walks. The Severn crossings and M4 towards London, Bristol and Cardiff are easily reached from this area along with the cities of Gloucester and Cheltenham for access onto the M5 and the Midlands.
Tenure: Freehold
Please Note
This brochure has not been approved by our client.
Entrance Hall
Access through to open plan kitchen/diner/lounge, and downstairs WC, stairs leading up to first floor.
Kitchen/Diner/Family Area
A light and spacious open plan layout for the kitchen, diner and lounge area.
Kitchen: Fitted units at eye and base level with worktop space, sink unit with mixer tap and drainer, integrated dual ovens, induction hob, integrated dishwasher, integrated fridge freezer, windows to rear aspect, access through to garage.
Dining room/lounge: French doors to both rear and side aspect letting in plenty of light and allowing access through to garden, radiator, carpeted flooring, windows to front aspect.
Garage
Integral garage which can be accessed via the kitchen and has power and lighting supply. There is a utility area to the rear of the garage with plumbing for washing machine/dryer.
WC
WC, wash hand basin with vanity unit underneath, small window to side aspect.
First Floor:
Landing
Access to all bedrooms and family bathroom.
Bedroom 1
Velux window to rear aspect, radiator, access to en-suite.
En-Suite
WC, wash hand basin with vanity unit underneath, shower enclosure, window to front aspect.
Bedroom 2
Window to rear aspect, radiator.
Bedroom 3
Window to rear aspect, radiator.
Bedroom 4
Window to front aspect, radiator.
Bathroom
Bath with mixer taps and shower attachment, tiled splash backs and glass screen, WC, wash hand basin with vanity unit underneath, window to front aspect.
Outside
To the front of the property, there is a driveway providing parking and a garage with an up and over door behind. There is access to the front of the property via patio area, and side access around to the garden.
The garden is mainly laid to lawn and is positioned to the side of the property, with patio area leading around the property and being laid to the rear. This space provides both entertainment space and relaxation space, and is enclosed via fencing.
Services
Mains electric, water and drainage believed to be connected to the property.
*The services and central heating system where applicable have not been tested.*
Viewings
By prior appointment with Hills.
Rates
Please note that council tax and EPC will not be available on the property yet as the property has not yet finished construction.
Money Laundering Regulations
To comply with mlr, all prospective purchasers will be asked to produce id documentation at the time of making an offer. We kindly ask for your cooperation during this.
Property info
For more information about this property, please contact
Hills Property Consultants, GL14 on +44 1452 679635 * (local rate)
Disclaimer
Property descriptions and related information displayed on this page, with the exclusion of Running Costs data, are marketing materials provided by Hills Property Consultants, and do not constitute property particulars. Please contact Hills Property Consultants for full details and further information. The Running Costs data displayed on this page are provided by PrimeLocation to give an indication of potential running costs based on various data sources. PrimeLocation does not warrant or accept any responsibility for the accuracy or completeness of the property descriptions, related information or Running Costs data provided here.































.png)
