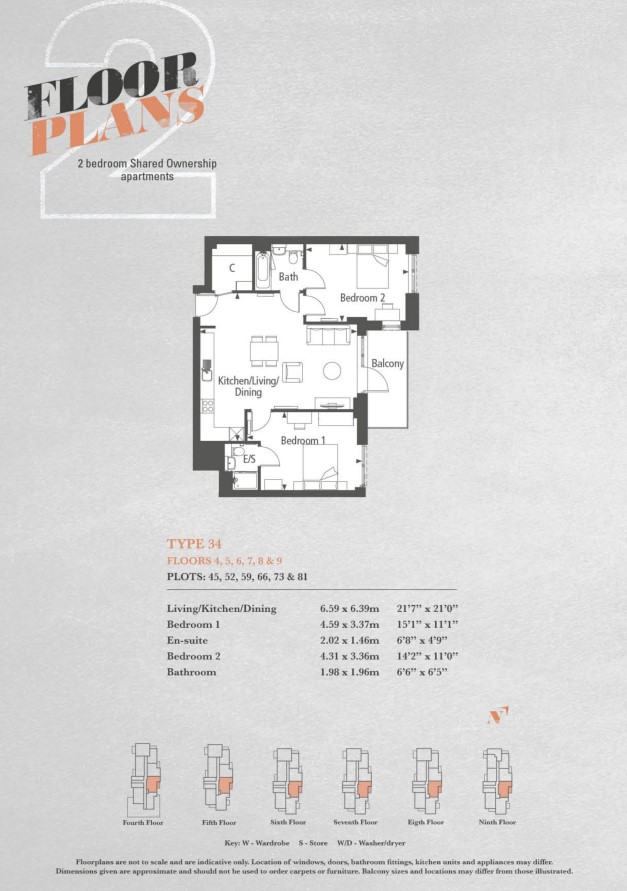Flat for sale in 236 Acton Lane, London NW10
* Calls to this number will be recorded for quality, compliance and training purposes.
Property features
- Modern interiors throughout
- Stylish seventh floor two bedroom apartment
- Popular park royal location
- Open plan reception/kitchen
- Bathroom and principal en-suite
- Access to shared roof terrace
- Double glazing
- Balcony
- Close to transport links and amenities
- * book your viewing online! *
Property description
A stylish, seventh floor two-bedroom apartment in Park Royal is now available. This contemporary apartment boasts a spacious and well-designed layout, featuring an open-plan lounge/dining/kitchen area. The sleek kitchen is fully fitted with integrated appliances such as a fitted dishwasher, fridge-freezer, and oven. There is a large utility cupboard for storage and a washing machine.
The main bedroom is enhanced with a built-in wardrobe and an ensuite shower, while a stylish bathroom complements the contemporary feel throughout the apartment noteworthy energy efficiency features, such as PVCu double glazed windows, have earned this apartment an impressive ‘EPC’ rating of ‘B’, ensuring both comfort and sustainability. Additionally, step outside to the balcony and take in the views across London, including of nearby Wembley Stadium. There is also access to a shared roof terrace. Overall, the gross internal area of this apartment is 75.3m2.
Kitchen
Contemporary fitted kitchen
Grey laminate worktop and upstand
Stainless steel oven and hob
Stainless steel splashback
Appliances including fridge/freezer, washer/dryer
and dishwasher in Utility Cupboard
Bathroom
Two Bathrooms – One Jack and Jill Style Bathroom with doors connecting to Second Bedroom and Open-Plan Living Room, One Ensuite Shower Room in Master Bedroom
Contemporary white bathroom with chrome fittings, over-head shower, WC and hand basin.
Backlit fitted wall mirror
Heated chrome towel rail
Bedrooms
Two double bedroom
Carpets to bedroom
Fitted wardrobe in Master Bedroom
Outside Area
Private balcony with views
Energy rating ‘B’
122 years remaining of the lease
Location
The apartment is located on Acton Lane. No matter how you prefer to travel, Acton’s got you covered. You have a choice of stations – North Acton on the Central line and Harlesden tube / train station where you can pick up the Bakerloo line. If you fancy going into Central London, you can pick up the Elizabeth line from Acton Main Line Station and be in Bond Street in 24 minutes. Westfield London is the perfect place to shop and eat, and you can reach that by 15 minutes by car. You are also at the hub of many local bus routes. From outside the Central Middlesex Hospital there are several bus routes that operate services to various locations including Golders Green and Wembley. The 487 routes from Central Way travels between South Harrow and Willesden Bus Stations and runs every 10 minutes.
This area has something for everyone. Foodies can enjoy the diverse range of cuisines available to dine in or takeaway, while sports enthusiasts have several gyms and sporting venues nearby. With so much on your doorstep, you won’t need to travel far for your everyday needs. The closest green space is Gunnersbury Park, which is a great place to meet friends, walk your dog or have a wander round. This is a 10-minute drive away or jump on the E3 bus.
There is a mix of local shops and Asda Park Royal Superstore is less than 5 minutes’ walk away. There is also a post office and a bank nearby for all day-to-day necessities.
Lease Information
We understand the lease on the property is 125 years from 7 October 2021. All prospective purchasers are advised to make their own enquiries and verify this information with a solicitor.
Service Charges
We understand the service charge on the property is £213.26 per month, reviewed annually from 1st April, with ground rent of £300 per annum, also reviewed annually. All prospective purchasers are advised to make their own enquiries and verify this information with a solicitor.
Property Ownership Information
Tenure
Leasehold
Council Tax Band
D
Annual Ground Rent
£300.00
Ground Rent Review Period
Every 1 year
Annual Service Charge
£2,559.12
Service Charge Review Period
Every 1 year
Lease End Date
06/10/2146
Disclaimer For Virtual Viewings
Some or all information pertaining to this property may have been provided solely by the vendor, and although we always make every effort to verify the information provided to us, we strongly advise you to make further enquiries before continuing.
If you book a viewing or make an offer on a property that has had its valuation conducted virtually, you are doing so under the knowledge that this information may have been provided solely by the vendor, and that we may not have been able to access the premises to confirm the information or test any equipment. We therefore strongly advise you to make further enquiries before completing your purchase of the property to ensure you are happy with all the information provided.
Property info
For more information about this property, please contact
Purplebricks, Head Office, CO4 on +44 24 7511 8874 * (local rate)
Disclaimer
Property descriptions and related information displayed on this page, with the exclusion of Running Costs data, are marketing materials provided by Purplebricks, Head Office, and do not constitute property particulars. Please contact Purplebricks, Head Office for full details and further information. The Running Costs data displayed on this page are provided by PrimeLocation to give an indication of potential running costs based on various data sources. PrimeLocation does not warrant or accept any responsibility for the accuracy or completeness of the property descriptions, related information or Running Costs data provided here.






















.png)

