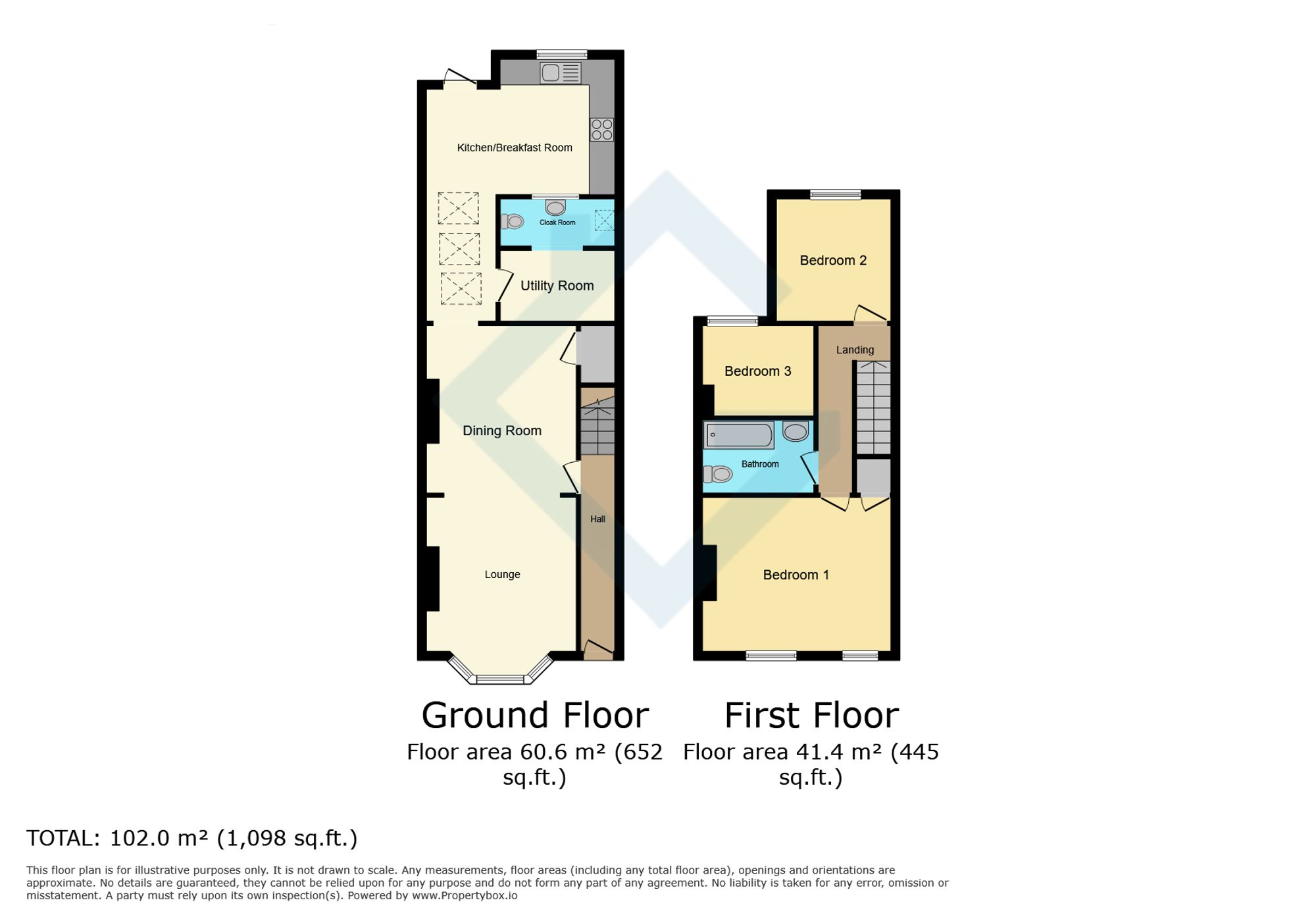Semi-detached house for sale in Downhayes Road, Trowbridge BA14
Just added* Calls to this number will be recorded for quality, compliance and training purposes.
Property features
- 3 Bedroom Semi Detached Home
- Potential to extend into loft (Subject to planning)
- Garage
- Popular Cul De Sac Road
- Book Online to View
Property description
Nestled in a sought-after cul de sac, this charming 3-bedroom semi-detached house presents an excellent opportunity for those looking to create their dream home. Boasting a potential loft extension (subject to planning), this property offers the chance to further expand the living space. The garage provides ample storage or parking space, adding to the convenience of this home. Book your viewing online at and discover the potential of this delightful property.
Step outside and be greeted by the serene south-east facing rear garden. Offering a perfect blend of privacy and tranquillity, the garden features a patio area ideal for alfresco dining, a lush lawn bordered by meticulously maintained shrubbery and trees. The garden is securely fenced, complete with a gate for rear access. As you approach the property, you'll find a tiled hearth and storm porch at the front door, with a well-maintained gravelled area and a gate leading to the front entrance.
Entrance Hallway
Double glazed door to the front. Stairs to the first floor. Victorian tiled flooring and coving, and additional period features such as the ornate Arch work. Cupboard house fuse box and electric meter.
Lounge Area (3.93m x 3.30m)
Double glazed bay window to the front. Fireplace with gas fire. Exposed wood flooring
Dining Area (3.43m x 3.39m)
Exposed wood flooring, access to understairs storage cupboard.
Kitchen (5.15m x 4.06m)
Vaulted ceiling with three Velux windows. Window to the rear with views down the garden. Range of wall and base mounted units with tiled surrounds and rolled top work surfaces. Ceramic drainer unit with mixer tap. Space for electric cooker with extractor hood over. Space for white goods. Stable door to the rear.
Utility Room (2.49m x 1.52m)
Storage and hanging space (currently used as desk space also)
WC
Window to the kitchen area. Wash hand basin with tiled splash-backs and w/c. Plumbing for washing machine.
Bedroom 1 (4.21m x 3.43m)
Two Double glazed windows to the front.
Bedroom 2 (2.44m x 2.41m)
Double glazed window to rear
Bedroom 3 (2.56m x 1.93m)
Double glazed window to rear
Bathroom
An obscured double-glazed window is to the side. The three-piece white suite, with tiled surrounds, includes: A panelled bath with an electric shower overhead and a screen, a wash hand basin, and a WC.
Garden
The property features a south-east facing rear garden that offers privacy. It includes a patio area directly behind the house and a lawn surrounded by well-maintained shrubbery and trees. There is a second patio and seating area behind the garage. The garden is securely fenced with a gate providing rear access.
Front Garden
A gate and path lead to the front door, featuring a tiled hearth and storm porch. The area is covered in gravel. A second gate and path lead to gated side access to the garden.
Parking - Garage
Front doors with power and lighting. Side window and rear door for garden access.
For more information about this property, please contact
Grayson Florence Property, BA14 on +44 1225 616598 * (local rate)
Disclaimer
Property descriptions and related information displayed on this page, with the exclusion of Running Costs data, are marketing materials provided by Grayson Florence Property, and do not constitute property particulars. Please contact Grayson Florence Property for full details and further information. The Running Costs data displayed on this page are provided by PrimeLocation to give an indication of potential running costs based on various data sources. PrimeLocation does not warrant or accept any responsibility for the accuracy or completeness of the property descriptions, related information or Running Costs data provided here.
































.png)
