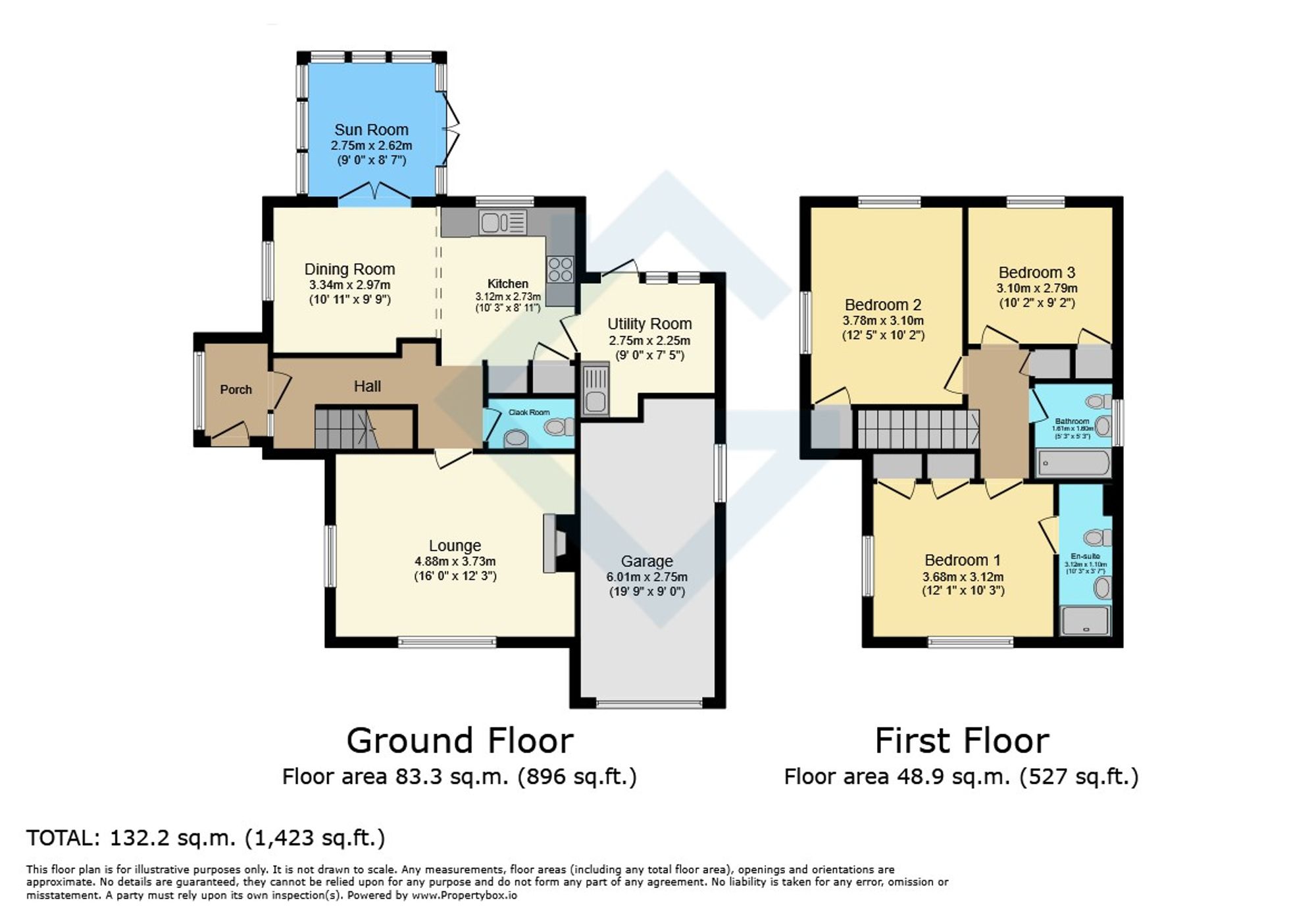Detached house for sale in Whaddon Lane, Hilperton BA14
Just added* Calls to this number will be recorded for quality, compliance and training purposes.
Property features
- 3 Bedroom Detached Home With Lovely Rear Views
- Garage and Parking
- Popular Village Location
- Book online viewing at
Property description
Nestled in a popular village location, this charming 3-bedroom detached home offers a perfect blend of comfort and style. As you arrive, the property greets you with a sense of warmth and security, accessed via a pair of five-bar gates leading to the garage, ensuring convenience and privacy. Inside, the property boasts a wonderfully light living room, ideal for relaxing evenings with family or welcoming guests. Upstairs, you'll find three cosy bedrooms, providing ample space for personal retreats or a growing family. With a convenient online booking system for viewings at , this could be the dream home you've been searching for.
Moving to the outside space, the rear garden of this property is a true gem, offering a delightful retreat from daily life. Step outside to find a spacious lawn, bordered by vibrant flowers, creating a serene setting for outdoor activities or al fresco dining. The raised patio behind the house adds a touch of sophistication, perfect for enjoying a morning coffee or hosting summer gatherings. Additionally, the garage, with its automatic door, window to the side, power, and light, provides not only secure parking but also potential for a workshop or additional storage space. To complete this wonderful package, the driveway parking at the front ensures convenience for you and your guests. Don't miss the opportunity to make this fabulous home your own – schedule a viewing today to experience the charm and comfort it has to offer.
Hallway
Stairs to first floor and access to rooms, window to side
Lounge (4.88m x 3.73m)
Stone fire place with inset multi fuel stove, double glazed duel aspect windows to the front and side
Kitchen
Being fitted with an attractive range of wall and base cabinets with laminated work tops and tiled splash backs. Inset one and a half bowl sink unit. There is space for a four ring electric cooker access to utility room and storage - open to
Dining Room (3.35m x 2.98m)
Double glazed window to side, doors to garden room
Garden Room (2.62m x 2.74m)
Double glazed construction, wood laminate floor and double French doors to the garden.
Utility Room (2.92m x 1.52m)
Having a sink unit, wall mounted gas boiler, plumbing for washing machine and space for fridge/freezer, windows and door to rear garden and door to garage
WC
Low level WC, wash hand basin and window to side
Bedroom 1 (3.68m x 3.12m)
With windows to front and rear and two built in wardrobes and access to ensuite
Ensuite
Having a white suite of low level WC, wash hand basin and shower cubicle
Bedroom 2 (3.10m x 3.78m)
Built in wardrobe, windows to the side and rear
Bedroom 3 (3.05m x 2.79m)
Built in cupboard and window to the rear.
Bathroom (3.05m x 2.79m)
Having a white suite comprising, panelled bath with glass screen and shower over. Low level WC, pedestal wash hand basin, tiled splash backs. Window to the side
Garden
At the front the property is approached via a pair of five bar gates with drive leading to the garage, There is access either side to the rear garden.
At the back there is a good sized lawn with flower borders and raised patio behind the house.
Parking - Garage
Having an automatic door, window to the side power and light.
Parking - Driveway
Driveway Parking to the front
For more information about this property, please contact
Grayson Florence Property, BA14 on +44 1225 616598 * (local rate)
Disclaimer
Property descriptions and related information displayed on this page, with the exclusion of Running Costs data, are marketing materials provided by Grayson Florence Property, and do not constitute property particulars. Please contact Grayson Florence Property for full details and further information. The Running Costs data displayed on this page are provided by PrimeLocation to give an indication of potential running costs based on various data sources. PrimeLocation does not warrant or accept any responsibility for the accuracy or completeness of the property descriptions, related information or Running Costs data provided here.
































.png)
