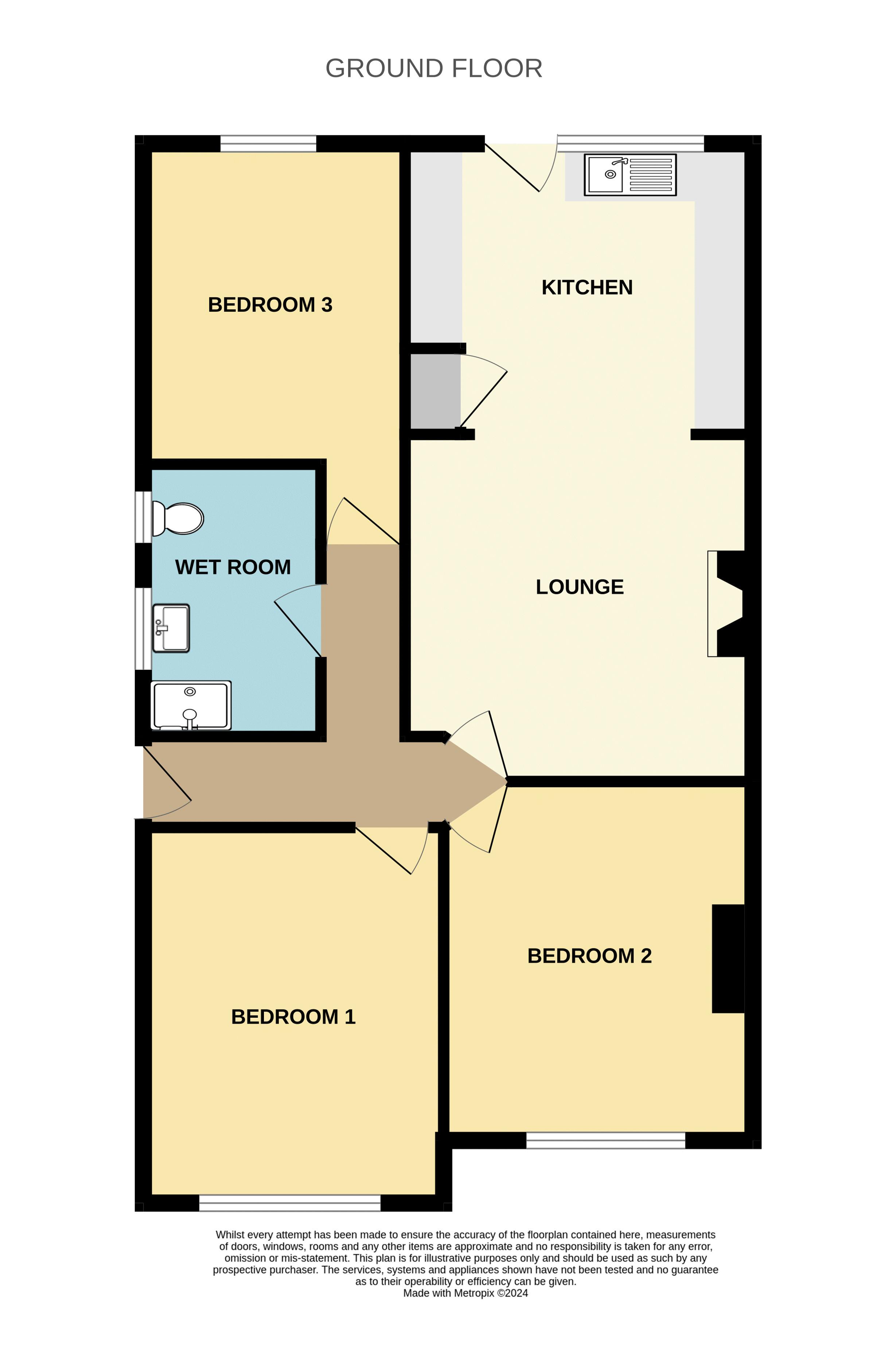Semi-detached bungalow for sale in Ferndale Road, Southend-On-Sea SS2
* Calls to this number will be recorded for quality, compliance and training purposes.
Property features
- Three Double Bedrooms
- Open Plan Lounge Kitchen
- Wet Room
- Spacious West Backing Rear Garden
- Patio Seating Area
- Double Glazing Throughout
- Off Street Parking
- Local to Schools, Shops & Train Stations
- No Onward Chain
- Viewings Available Now
Property description
Perfect for First Time Buyers, down sizers or as an Investment Opportunity! We are happy to present this charming, three bedroom semi detached bungalow to the market! Enviable for its ample off street parking as well as it's impressive West backing rear garden, this property offers three double bedrooms along side an open plan lounge diner that is perfect for hosting friends and family alike. Local to schools, shops and train stations, this could be the perfect property for you! No onward chain! Early viewing is advised.
Entrance Hallway
Accessed via a storm porch and double glazed paneled front door, you are welcomed into the entrance hallway. Finished with wood effect flooring and textured wallpapered walls, this space has decorative features such as a dado and picture rail. With the added benefit of a fitted radiator, there are doors leading to the bedrooms, wet room and lounge.
Bedroom One (12' 11'' x 10' 6'' (3.93m x 3.20m))
Accessed via the entrance hallway, there is the first bedroom. Finished with carpet flooring and painted walls, this room benefits from a large double glazed window towards the front elevation of the property that welcomes plenty of natural light alongside two smaller windows on the side elevations. Including a fitted radiator, this room offers spacious and bright accommodation.
Bedroom Two (12' 4'' x 10' 7'' (3.76m x 3.22m))
Accessed via the entrance hallway is the second bedroom. With ample natural light emerging from the double glazed window towards the front elevation of the property, this space is finished with wood effect flooring and painted walls. With added benefits including a fitted radiator as well as a built in storage units, this secondary bedroom offers spacious and vibrant accommodation.
Bedroom Three (11' 0'' x 9' 4'' (3.35m x 2.84m))
Accessed via the entrance hallway, you are guided to the third bedroom. Finished with carpet flooring and painted walls, this space has the added benefits of a double glazed window to the rear of the property that overlooks the garden as well as a fitted radiator.
Wet Room (9' 4'' x 6' 1'' (2.84m x 1.85m))
Accessed via the entrance hallway, there is a fully equipped wet room. Comprised of a low level W/C and a modern sink with vanity unit, this space includes a walk in shower fitted with a wall mounted shower seat and a pull across shower curtain. With two double glazed, obscured windows on the side elevation, this space is complete with splashback wall tiling, an extractor as well as a fitted radiator.
Lounge (11' 11'' x 11' 7'' (3.63m x 3.53m))
Accessed via the entrance hallway, there is a good sized lounge. Open plan with the kitchen, this space is finished with wood effect flooring and painted walls. Featuring a decorative fire place, this space also benefits from a fitted radiator. Leading on from the lounge, you are guided to the kitchen.
Kitchen (7' 0'' x 11' 0'' (2.13m x 3.35m))
Open plan with the lounge, you are welcomed into the kitchen space. Comprised of both eye level and low level units, this space benefits from a double glazed window towards the rear of the property that over looks the garden, providing scenic views whilst illuminating the whole room. With a built in cupboard that houses the water tank, this space is finished with splashback wall tiling as well as tiled flooring. There is a further uPVC door leading to the garden.
West Backing Rear Garden (56' 0'' x 25' 0'' (17.06m x 7.61m))
Accessed via the kitchen, you are welcomed onto a paved patio seating area. There are raised flowerbeds on each side that guide you to a stone slab path that walks through the lawed area. With an abundance of thriving greenery and flora, this garden makes for a perfect outside retreat.
Off Street Parking
At the front of the property, there is off street parking.
Property info
For more information about this property, please contact
Belle Vue Property Services, SS1 on +44 1702 787580 * (local rate)
Disclaimer
Property descriptions and related information displayed on this page, with the exclusion of Running Costs data, are marketing materials provided by Belle Vue Property Services, and do not constitute property particulars. Please contact Belle Vue Property Services for full details and further information. The Running Costs data displayed on this page are provided by PrimeLocation to give an indication of potential running costs based on various data sources. PrimeLocation does not warrant or accept any responsibility for the accuracy or completeness of the property descriptions, related information or Running Costs data provided here.
























.png)
