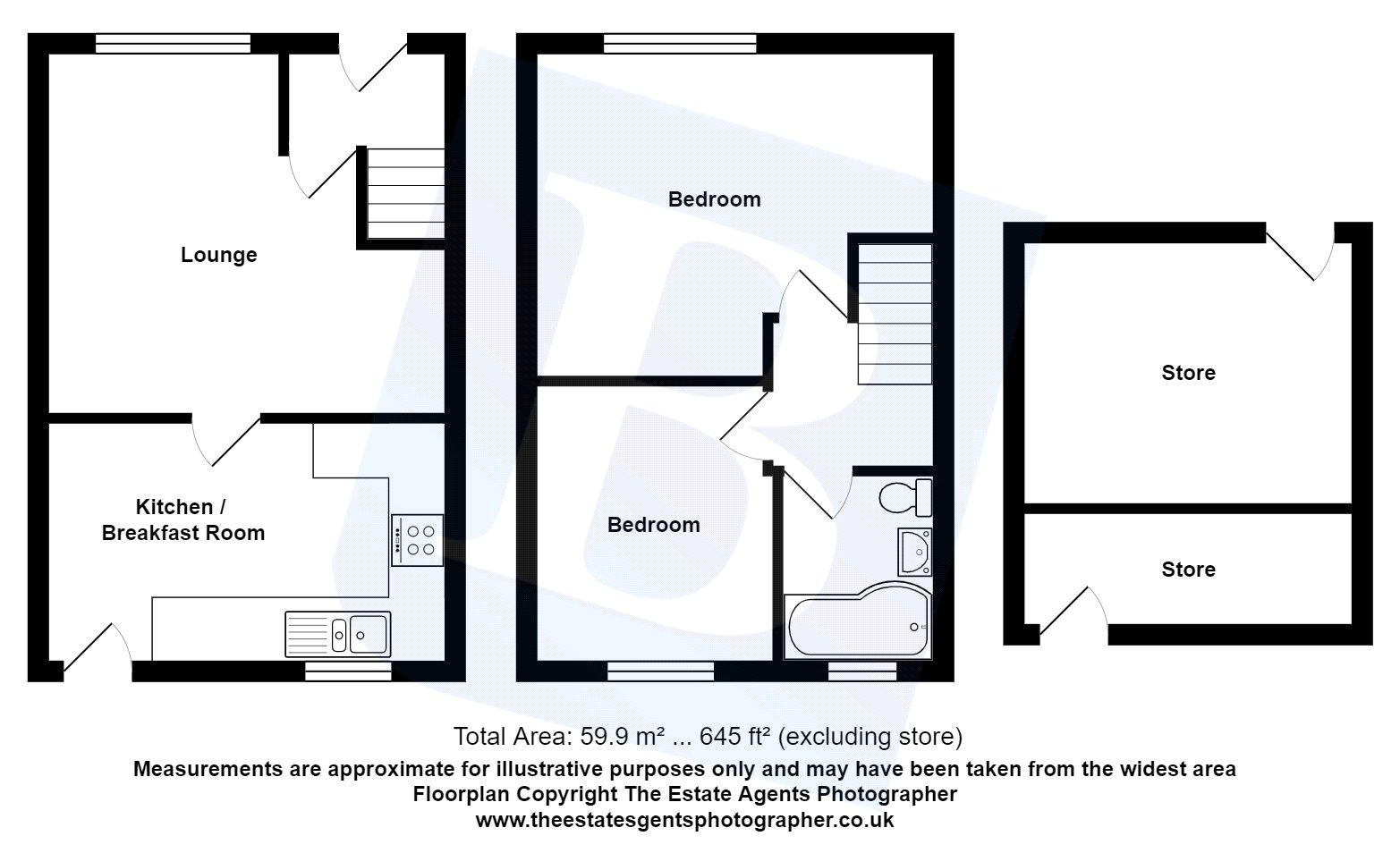Terraced house for sale in Shirebourn Vale, South Woodham Ferrers, Chelmsford, Essex CM3
* Calls to this number will be recorded for quality, compliance and training purposes.
Property description
Offered with the advantage of no onward chain is this completely refurbished two double bedroom terraced home.
The ground floor accommodation comprises: Living room and a brand new fitted kitchen/breakfast room with integrated appliances. The first floor houses two bedrooms and a re-fitted bathroom.
Externally benefitting from a 40' West-facing landscaped garden and a garage located in a block at the rear of the property. There is potential to create off street parking at the front of the property.
The property is conveniently located for Collingwood Primary School.
Council Tax Band: C
Entrance Via Obscured uPVC Double Glazed Entrance Door To:
Entrance Hall
Smooth ceiling, radiator, Victorian tiled floor, part tiled walls, staircase leading to the first floor accommodation, door to:
Living Room
14'5" x 13'2" Coving to ceiling, uPVC double glazed window to front aspect, radiator with feature guard, dado rail, door to:
Kitchen/Breakfast Room
14'5" x 8'6" Smooth ceiling, two uPVC double glazed windows and uPVC double glazed door to rear aspect, tiled floor, radiator. Fitted with a range of Shaker style base level units and drawers with Quartz work surfaces over, inset 1 1/4 sink and drainer unit with mixer tap. Integrated appliances including Beko dishwasher, Beko oven with induction hob, Quartz splashback and chrome feature extractor over, space for washing machine and fridge freezer. A range of matching eye level units, built-in cupboard housing Ideal combination boiler.
First Floor Landing
Loft access, built in cupboard, doors to first floor accommodation.
Bathroom
6'8" x 5'10" Smooth ceiling, obscured uPVC double glazed window to rear aspect, tiled walls, tiled effect vinyl flooring, radiator. White suite comprising: P shaped bath with mixer tap, wall mounted Mira shower and glass screen, pedestal wash hand basin with mixer tap, low level dual flush WC.
Bedroom One
14'6" x 11'10" (Reducing to) 9'5" uPVC double glazed window to front aspect, radiator.
Bedroom Two
10'1" x 8'7" uPVC double glazed window to rear aspect, radiator.
Garden
40' West-facing garden commencing with a decked patio dining area leading to a split level lawn with flower and shrub borders, magnolia tree, external tap, enclosed by fencing, personal door to garage.
Garage
12'8" x 8' (Currently not suitable for vehicle) Used as storage and has laminate flooring, loft access, power and lighting, uPVC door leading further storage area measuring 8' x 3'.
Parking
Communal Parking to rear aspect.
Front Of Property
Mainly laid to lawn and has potential to be used as a driveway creating space for off street parking as the dropped curb is already in place.
Property info
For more information about this property, please contact
Balgores South Woodham Ferrers, CM3 on +44 1245 378419 * (local rate)
Disclaimer
Property descriptions and related information displayed on this page, with the exclusion of Running Costs data, are marketing materials provided by Balgores South Woodham Ferrers, and do not constitute property particulars. Please contact Balgores South Woodham Ferrers for full details and further information. The Running Costs data displayed on this page are provided by PrimeLocation to give an indication of potential running costs based on various data sources. PrimeLocation does not warrant or accept any responsibility for the accuracy or completeness of the property descriptions, related information or Running Costs data provided here.

























.png)

