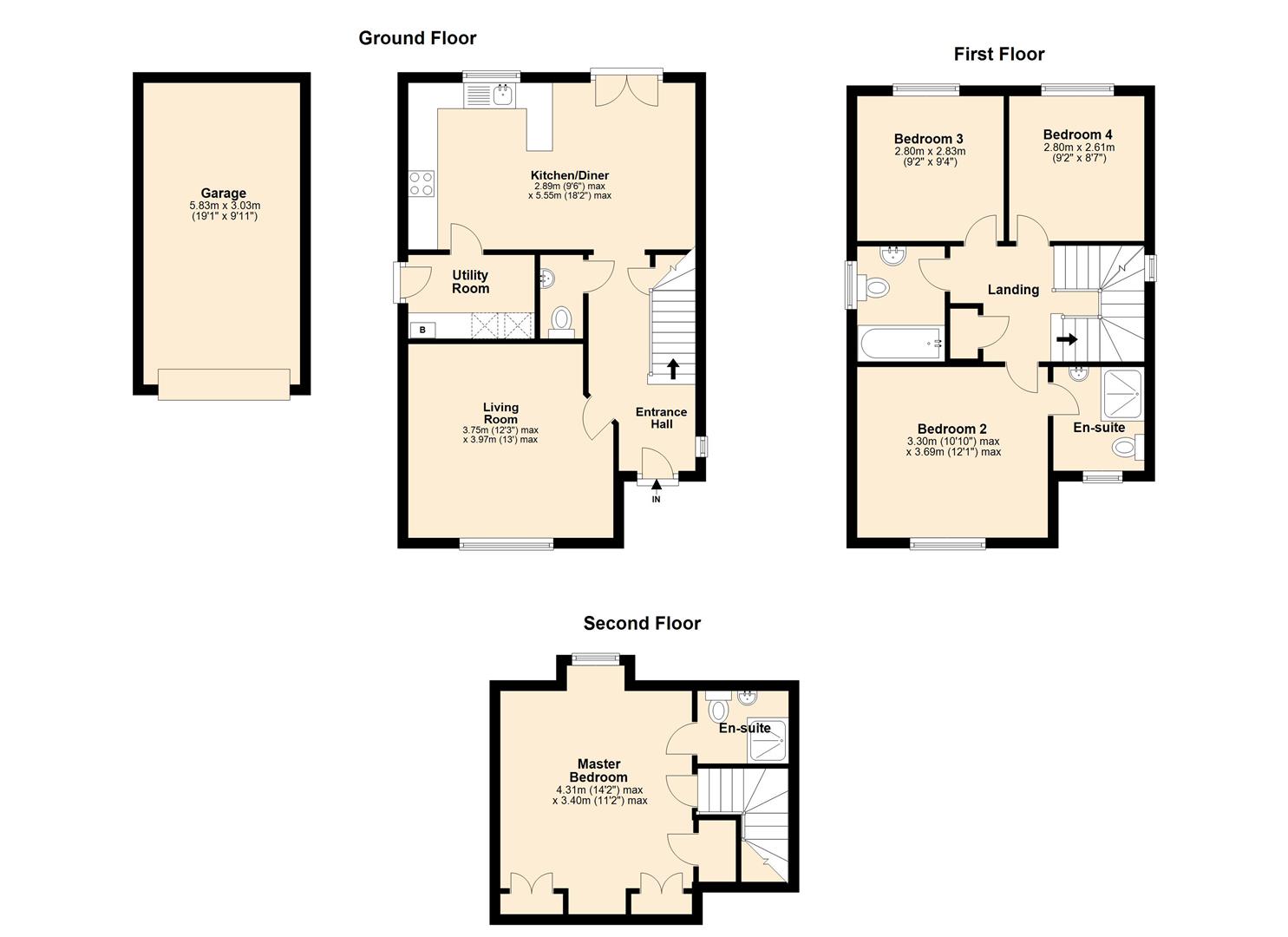Detached house for sale in Theedway, Roman Gate, Leighton Buzzard LU7
* Calls to this number will be recorded for quality, compliance and training purposes.
Property features
- Impressive Detached Family Home
- Four Double Bedrooms
- Garage & Driveway Parking
- 18ft Kitchen/Diner with Utility Room
- Top Floor Master Bedroom with En-Suite
- Perfect for Commuting to A5 & M1
- Second En-suite on First Floor
- Popular Roman Gate Development
- Modern & Ready to Move in Condition
- Built in just 2020 with NHBC Remaining
Property description
M & M Properties are delighted to offer this impressive four double bedroom detached family home for sale which was built in 2020 providing highly spacious rooms throughout and being offered in a ready to move into, modern condition.
The layout are positioned over three floors with every room being a generous size which include a 18ft kitchen/diner with utility room, top floor master bedroom with smartly fitted wardrobes and an en-suite shower room aswell as a further three double bedrooms and second en-suite on the first floor, making it perfect for a large or growing family to make their new home!
Location
The property is located in the popular modern development of 'Roman Gate' and was originally constructed by Mssrs Taylor Wimpey in 2020, just 4 years ago so will benefit from remaining NHBC guarantee. The property is ideally situated within walking distance of the town centre which has a wide range of shops, supermarkets, pubs, restaurants and cafes aswell as a twice weekly vibrant charters market.
Also within a short walk is a local Sainsburys, the Cod and Waffle restaurant and the new Grovebury Road retail park. There are also good commuter links close by to include the A5, A421 and M1, and the Leighton Buzzard mainline train station which is just 1.3 miles away and takes you direct into London Euston in under 40 minutes.
Accommodation
The property has very spacious accommodation, set over three floors with a light and airy feel throughout. To the ground floor there is an entrance hallway with a downstairs WC and handy under stairs cupboard, aswell as two great sized reception rooms. The lounge is at the front and is the ideal place to retire watching TV and spending quality family time.
The kitchen/diner is at the back and spans the full width of the property and French doors leading directly out to the garden, making it the perfect setting for family dinner or entertaining friends. The kitchen itself comes fitted with a range of high gloss units to wall and base levels, with smart roll top worksurfaces and complimentary splashback tiling. There are integrated appliances which include a fridge/freezer, dishwasher, oven. Hob and grill aswell as space for washing machine and tumble dryer in the utility room.
Stairs rise up to the first floor landing with the first three double bedrooms, the central family bathroom, a further storage cupboard and the first en-suite to bedroom 2. Rising up further to the second floor there is the master suite which has a large expansive space with a spacious double bedroom with two sets of smartly fitted wardrobes ideal for a his and hers set up, aswell as the second en-suite shower room.
Exterior & Gardens
To the front of the property is a small front garden which is laid to lawn and features high border hedging creating privacy from the road. There are paved steps to the front door aswell as side access into the back and access into the garage. To the rear of the property is a south easterly facing garden which comes low maintenance and fully enclosed again laid to lawn with a paved patio seating area and space for shed, creating a blank canvas to work with.
Parking
There is a driveway to the side of the property which enables off road parking for up to three vehicles. Aswell as this there is optional parking available within the garage which is accessed through the up and over door to the front. The garage provides power and light connections, aswell as having ample storage available in the loft space.
Utilities Connected
The property has mains water, sewerage and drainage connected. Heating is by way of mains gas to radiator powered by a gas boiler. There is mains electricity connected.
Property info
For more information about this property, please contact
M&M Properties, LU7 on +44 1525 204890 * (local rate)
Disclaimer
Property descriptions and related information displayed on this page, with the exclusion of Running Costs data, are marketing materials provided by M&M Properties, and do not constitute property particulars. Please contact M&M Properties for full details and further information. The Running Costs data displayed on this page are provided by PrimeLocation to give an indication of potential running costs based on various data sources. PrimeLocation does not warrant or accept any responsibility for the accuracy or completeness of the property descriptions, related information or Running Costs data provided here.


































.png)
