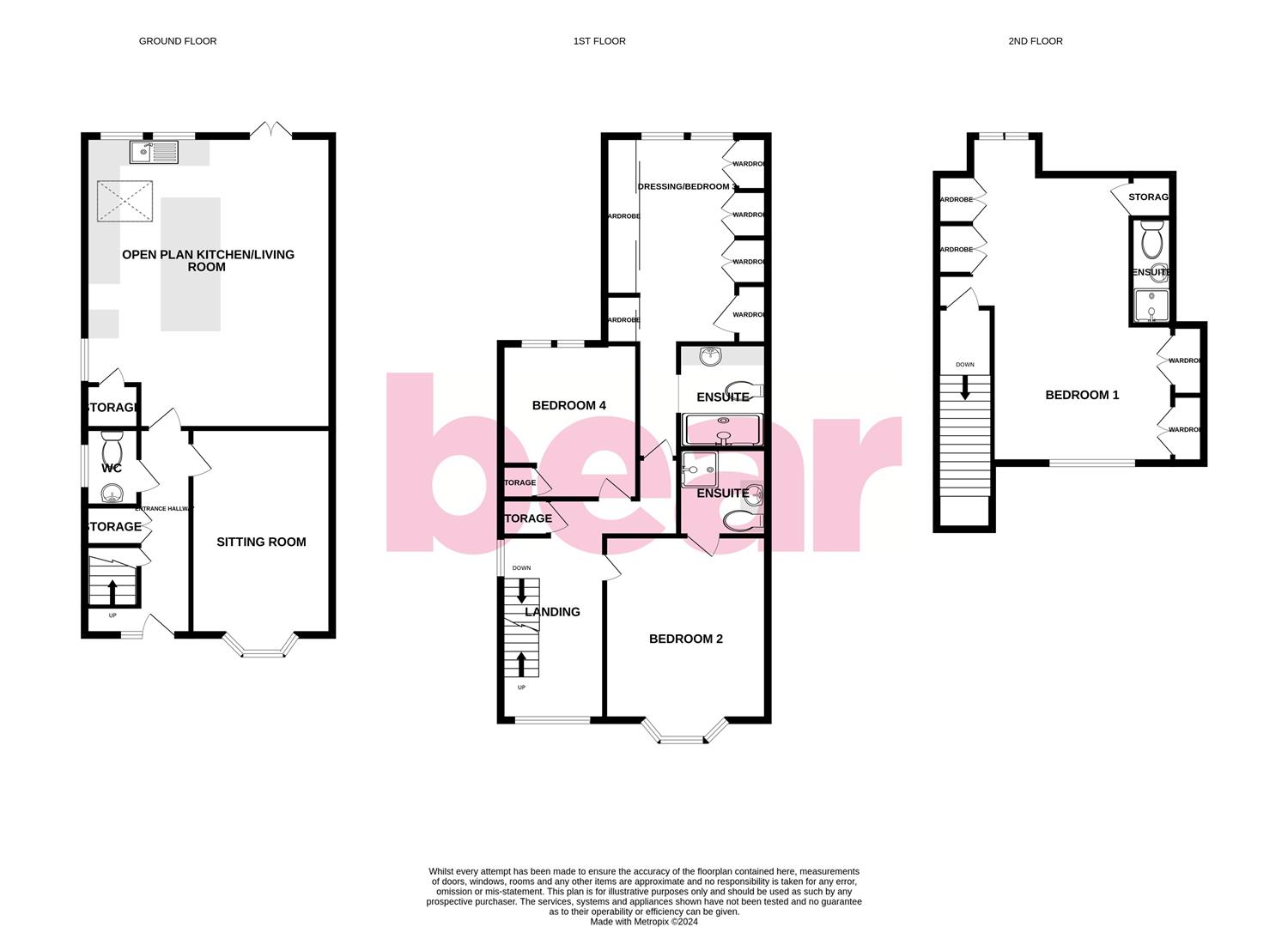Semi-detached house for sale in Burnham Road, Leigh-On-Sea SS9
* Calls to this number will be recorded for quality, compliance and training purposes.
Property features
- Marine Estate location
- Parking
- Kitchen-family room
- Multiple reception rooms
- Three bathrooms and a downstairs W/C
- Landscaped gardens
- Summerhouse
- Short walk to Leigh Station
- Moments from the Broadway and Old Leigh
- West Leigh School catchment area
Property description
* £950,000 - £975,000 Guide Price * marine estate * parking * kitchen-family room * four double bedrooms * multiple bathrooms * walk to leigh station and the broadway * This characterful newer build has ample space and style in abundance. Downstairs there is a modern layout with a kitchen-family room as well as a front lounge and downstairs w/c. While upstairs, there are four double bedrooms (one currently an office and one a dressing room), multiple bathrooms and plenty of natural light through the double-glazed sash windows. Externally, the property boasts parking to the front, a landscaped rear garden and a summerhouse and the property is perfectly located for Broadway frequenters and commuters using Leigh Station. For schooling, West Leigh School and Belfairs Academy are both within catchment and the prestigious grammar schools of the area are only a short drive away.
Frontage
Block paved driveway providing parking for up to two large vehicles, planting border, overhanging front porch with composite and double glazed front door leading to:
Entrance Hall
Access to w/c, under stairs storage cupboards, carpeted staircase with wooden and glass balustrades leading to first floor landing, radiator with decorative wooden cover, spotlighting, coving, skirting, wooden flooring.
Downstairs W/C (0.61m x 1.85m (2'0 x 6'1 ))
UPVC obscured double glazed sash window to side aspect, wall mounted wash basin with chrome mixer tap, low-level w/c, spotlighting, fully tiled walls, tiled flooring.
Front Lounge (3.86m x 5.18m (12'08 x 17'0 ))
UPVC double glazed sash bay fronted window with bespoke shutter blinds, underfloor heating, unique wall mounted fireplace, coving, skirting, carpet.
Kitchen-Family Room (7.65m x 5.79m (25'1 x 19'0))
UPVC double glazed french doors with inbuilt blinds leading out onto the garden, as well as two UPVC double glazed sash windows to rear aspect and a Velux window above. Shaker style kitchen units both wall mounted and base level comprising; a large island unit with quartz worktops and breakfast bar area, integrated wine cooler, four ring burner Neff induction hob, integrated Bosch dishwasher, integrated washing machine, two integrated Neff eye-level ovens as well as a microwave oven and microwave, space for a large American style fridge freezer, spotlighting, coving, broom cupboard, unique chrome radiator as well as secondary radiator with decorative wooden cover, skirting, TV unit (display can retract downwards), Amtico flooring.
First Floor Landing
Obscured UPVC double glazed sash window to side aspect as well as a UPVC double glazed sash window to front aspect with bespoke shutter blinds, radiator with decorative wooden cover, airing cupboard, spotlighting, coving, skirting, carpet.
Bedroom Two (3.89m x 4.57m (12'9 x 15'0 ))
Double glazed UPVC sash bay fronted window, access to ensuite, fitted wardrobes, radiator with decorative wooden cover, coving, skirting, carpet.
Ensuite To Bedroom Two (1.52m x 1.52m (5'0 x 5'0))
Shower cubicle with drencher head and secondary shower attachment, fully tiled walls, combined vanity unit with wash basin and w/c, chrome towel radiator, spotlighting, extractor fan, tiled flooring.
Dressing Room/Bedroom Three (3.84m x 2.44m (12'7 x 8'0 ))
Two UPVC double glazed sash windows to side aspect, access to bathroom, two sets of large built-in wardrobes, loft access, coving, skirting, carpet (doorway could easily be moved to separate the bathroom).
Bathroom (1.65m x 2.64m (5'5 x 8'8))
Walk-in double shower with drencher head and secondary shower attachment, large vanity unit with wash basin and chrome mixer tap, wall mounted mirrored cupboard, inset shelving, fully tiled walls, extractor fan, spotlighting, floor tiling with underfloor heating (doorway could easily be moved to access this bathroom from the landing).
Office/Bedroom Four (3.63m x 2.74m (11'11 x 9'0))
Two UPVC double glazed sash windows to rear aspect, modern anthracite radiator, fitted storage units and desks, coving, skirting, carpet.
Master Bedroom (Top Floor) (6.71m x 4.57m (22'0 x 15'0 ))
Two UPVC double glazed sash windows to rear aspect, Velux window to front aspect, two separate sets of built-in wardrobes, further loft access, eaves storage, access to en-suite, radiator with decorative wooden cover, coving, skirting, flooring.
En-Suite To Master (0.91m x 3.05m ( 3'0 x 10'0))
Walk-in shower with drencher head and secondary shower attachment, underfloor heading, wall mounted vanity unit with countertop wash basin and chrome mixer tap, wall mounted mirrored cupboard, low-level w/c, extractor fan, spotlighting, fully tiled walls, tiled flooring.
Rear Garden
Commences with a rear paved patio area, high-level hedging for privacy, planting border, low maintenance lawn, rear seating area, access to summerhouse, side access to front of the property.
Summerhouse
Double doors to front, window to front with a main summerhouse area as well as a secondary door for a storage area.
Property info
For more information about this property, please contact
Bear Estate Agents, SS9 on +44 1702 787574 * (local rate)
Disclaimer
Property descriptions and related information displayed on this page, with the exclusion of Running Costs data, are marketing materials provided by Bear Estate Agents, and do not constitute property particulars. Please contact Bear Estate Agents for full details and further information. The Running Costs data displayed on this page are provided by PrimeLocation to give an indication of potential running costs based on various data sources. PrimeLocation does not warrant or accept any responsibility for the accuracy or completeness of the property descriptions, related information or Running Costs data provided here.






































.png)