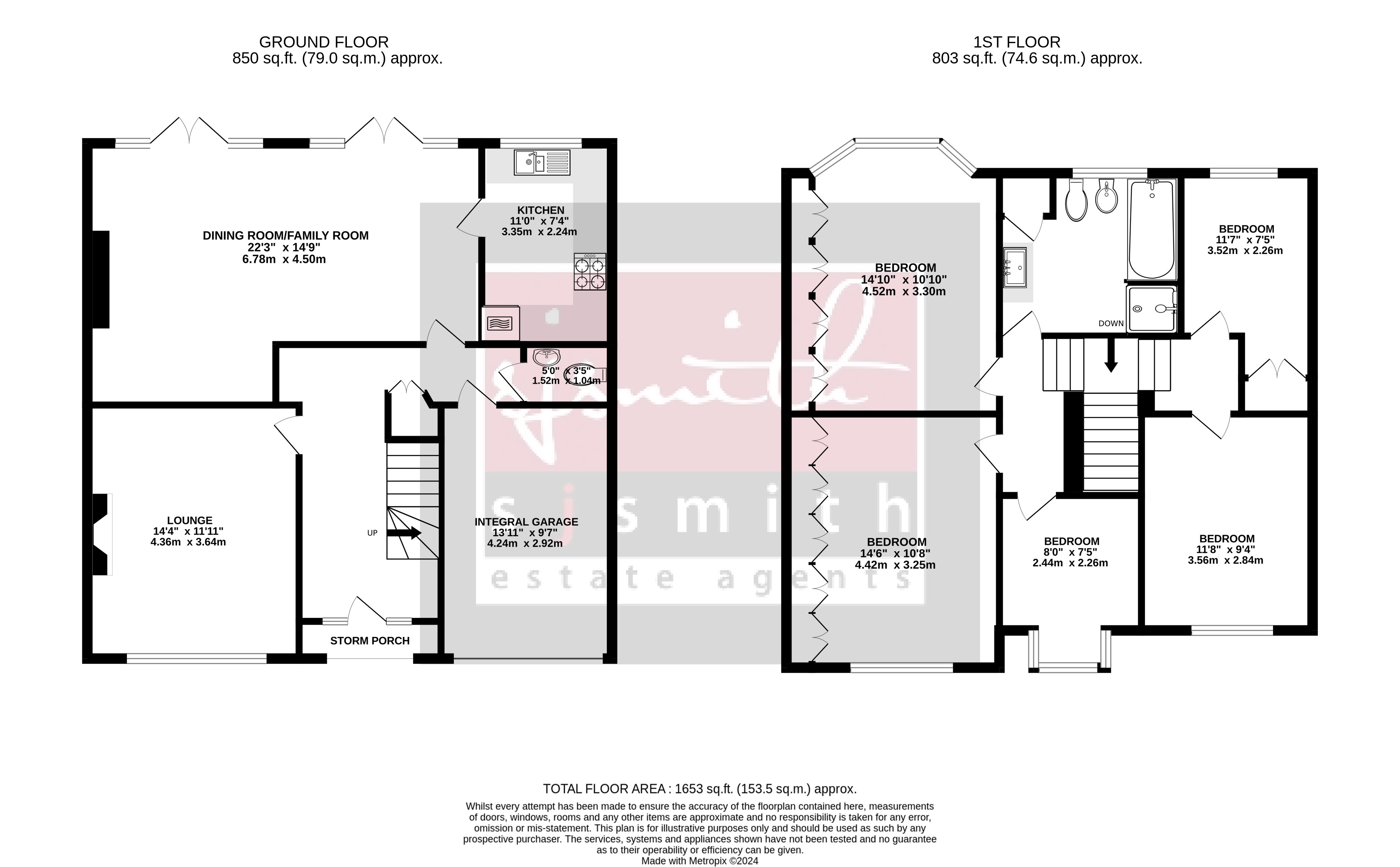Semi-detached house for sale in Fordbridge Road, Ashford TW15
Just added* Calls to this number will be recorded for quality, compliance and training purposes.
Property features
- Close to High Street and Train station
- Large driveway and garage
- 100ft Westerly facing garden
- Great condition throughout
- No onward chain
- Five bedrooms
- Gas central heating
- Popular location
- EPC energy band D
Property description
Video tour available! Please contact us for more information.
A well-presented extended five-bedroom semi-detached family home that has undergone many improvements over the last few years.
Video tour available! Please contact us for more information.
A well-presented extended five-bedroom semi-detached family home that has undergone many improvements over the last few years. These include a new pitched and flat roof, replacement windows along with k-rendering on the outside of the house, as well as internal upgrades including doors, carpets & decoration. Located in a convenient location for Ashford train station, High Street and Ashford Manor Golf Course. The house comprises of: Entrance hallway with marble tiled flooring, spacious front reception with feature fireplace, second reception/lounge and a dining room with twin patio doors to rear garden. The modern fitted kitchen features a range of base and eye level units and a gas hob, fridge/freezer and dishwasher. There is also a ground floor WC and wash hand basin. There is also access to the integral garage ideal for storage and space for a washing machine and tumble dryer. Upstairs features five bedrooms, four of which are comfortable double rooms with fitted wardrobes, the single bedroom could be converted to an en-suite bathroom off the front bedroom if required and there is also a five-piece bathroom suite featuring bath, separate shower cubicle, wash hand basin, WC and bidet, and an airing cupboard housing the boiler and hot water cylinder. Extra storage is provided by the boarded loft room. Outside the house benefits from off street parking for three vehicles and the Westerly facing rear garden measures approx.100ft in length with tree and shrub borders, mainly laid to lawn with additional patio area and a garden shed at the end. Internal viewings recommended. Offered with no onward chain.
Property info
For more information about this property, please contact
S J Smith Estate Agents, TW15 on +44 1784 335993 * (local rate)
Disclaimer
Property descriptions and related information displayed on this page, with the exclusion of Running Costs data, are marketing materials provided by S J Smith Estate Agents, and do not constitute property particulars. Please contact S J Smith Estate Agents for full details and further information. The Running Costs data displayed on this page are provided by PrimeLocation to give an indication of potential running costs based on various data sources. PrimeLocation does not warrant or accept any responsibility for the accuracy or completeness of the property descriptions, related information or Running Costs data provided here.































.png)
