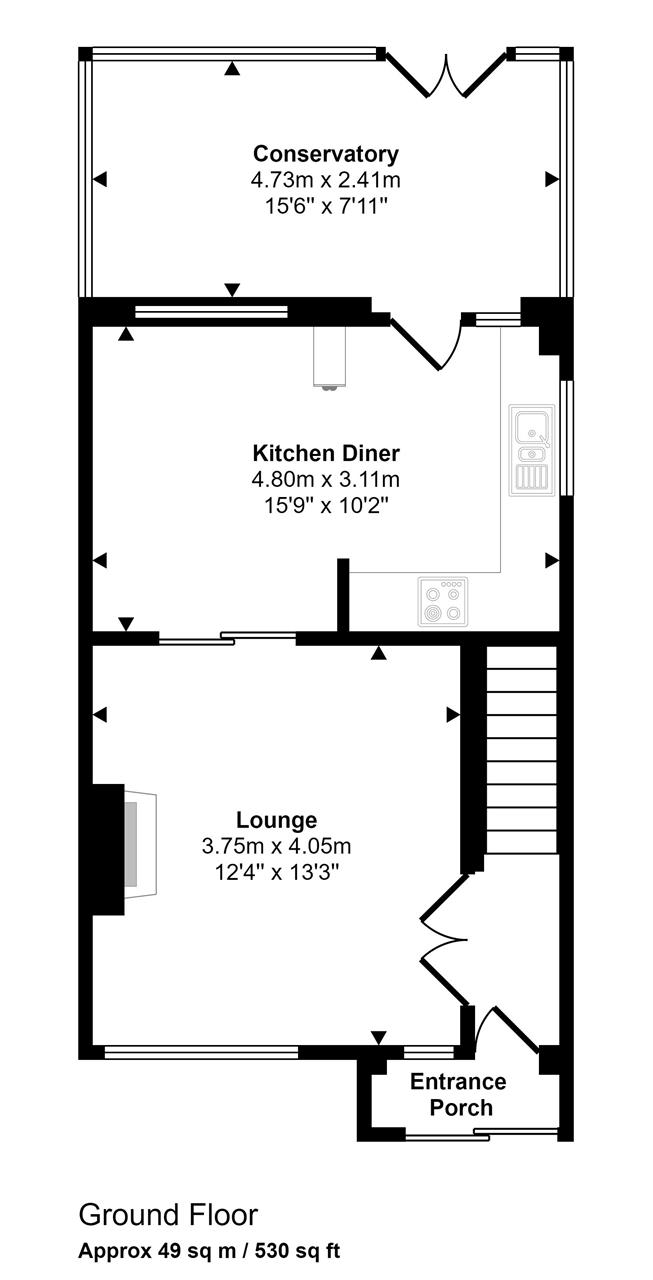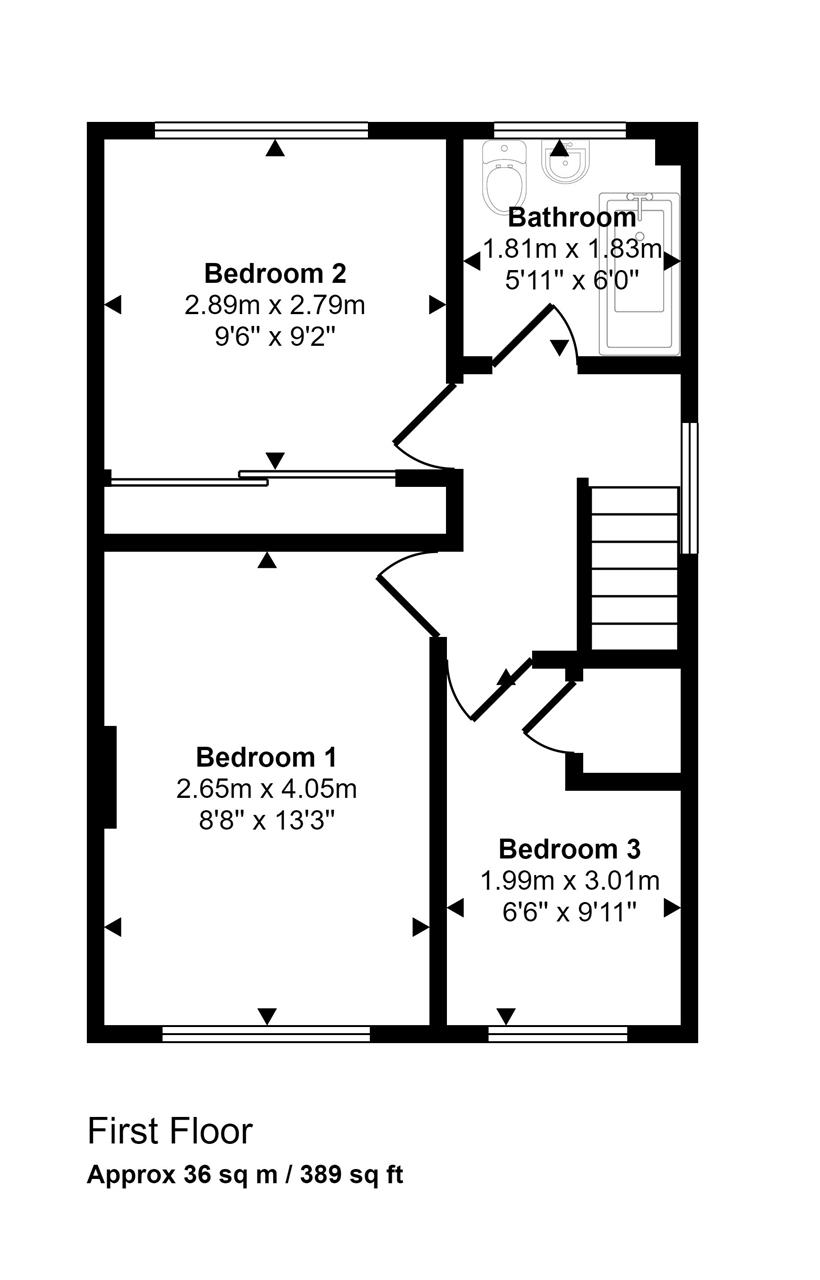Semi-detached house for sale in Carrick Road, Falmouth TR11
* Calls to this number will be recorded for quality, compliance and training purposes.
Property features
- A well appointed semi-detached house
- Popular cul-de-sac location
- Lounge with feature fireplace
- Modern kitchen/dining room, conservatory
- Three good sized bedrooms
- Bathroom/wc combined in white
- Gas fired central heating, UPVC double glazing
- Open plan front garden
- Garage and driveway parking
- Superb landscaped, south facing rear garden
Property description
This semi-detached, three bedroom family home is situated in a popular residential location, is maintained to a very high standard throughout and is ideally located for Boslowick, Swanpool Beach and Nature Reserve.
The property, which has a relatively low maintenance exterior offers versatile accommodation in brief comprising; entrance porch, lounge, kitchen/dining room and conservatory on the ground floor and on the first floor there are three good sized bedrooms and a bathroom/wc combined. Outside, to the front, there are open plan lawned gardens edged with mature trees with a feature palm at the centre and a concrete driveway leading to the single garage. To the rear there are mature, gently sloping lawned gardens with stepped footpath to the right hand side. This south facing, colourful garden is bordered by an abundance of mature shrubs and trees providing a high degree of privacy and seclusion.
Carrick Road proves to be an ever popular and much sought after residential location within Boslowick and conveniently situated for the Co-operative convenience store, the parade of shops opposite and Boslowick Garage. Located on the outer fringes of Falmouth town centre, the property is also convenient for Swanpool Beach and Nature Reserve and Falmouth's spectacular sea front boasting the 'Blue Flag' Gyllyngvase Beach and Castle Beach a little further along. The property is also convenient for Falmouth Golf Club and the popular 'Above the Bay' restaurant along with good transport links via Penmere train station to the cathedral city of Truro. For those with children, there are good infant and junior schools nearby and Falmouth School for secondary education.
As the vendors sole agents we highly recommend an early appointment to view.
Why not call for your appointment to view today?
The Accommodation Comprises:
UPVC double glazed sliding patio doors to:
Porch
An ideal place for coat and shoe storage, UPVC half-glazed door with matching side panel leading to:
Entrance Hall
With laminate flooring, central ceiling pendant light, radiator, staircase to first floor, stairs rising to the first floor landing, opaque glazed double opening doors with light panel above to:
Lounge (3.76m (12'4") x 4.04m (13'3"))
Measured into recess either side of the chimney breast.
UPVC double glazed picture window overlooking the front garden and small UPVC double glazed window to the side, feature fire place with wood surround and inset electric fire (not tested), laminate wood flooring, ceiling mounted stainless steel fitting with spotlights, cupboard housing electricity meter, radiator, sliding doors to:
Kitchen/Dining Room (4.80m (15'9") x 3.10m (10'2"))
Dining Area
A light and bright dining room with UPVC double glazed window to the rear looking through the conservatory to the rear garden, laminate wood flooring, central pendant light, radiator, door to conservatory, open to:
Kitchen Area
UPVC double glazed window to the side elevation. The kitchen is fitted with a comprehensive range of white wall and base units with brushed steel handles, roll top work surfaces over and tiled splash back, inset stainless steel sink with mixer tap, inset Whirlpool oven with hob and extractor fan over, space for refrigerator/freezer, wood effect laminate flooring, inset ceiling spotlights.
Conservatory
Of double glazed construction, overlooking and giving access to the rear garden, tiled flooring.
First Floor Landing
White panelled doors to all first floor rooms, UPVC double glazed window to the side elevation.
Bedroom One (2.90m (9'6") x 2.79m (9'2"))
UPVC double glazed window overlooking the rear garden, radiator, carpet, fitted wardrobes enclosing the Worcester combination boiler (regularly serviced), central pendant light.
Bedroom Two (3.76m (12'4") x 4.04m (13'3"))
Having a picture double glazed window overlooking the front, radiator, carpet, central pendant light.
Bedroom Three (1.98m (6'6") x 3.02m (9'11"))
Plus recess and storage cupboard.
UPVC double glazed window to the front elevation, wood effect laminate flooring, central ceiling pendant light, radiator.
Bathroom (1.80m (5'11") x 1.83m (6'0"))
Obscure UPVC double glazed window to the rear elevation. Fitted with a white suite comprising; panelled bath with chrome mixer tap and shower over, tiled surround and glass folding screen, wash hand basin with chrome mixer tap and concealed cistern wc set in a white vanity unit with storage cupboard. Mirrored bathroom cabinet, vinyl flooring, ladder style heated towel rail.
Outside
To the front there are open plan lawned gardens to the left surrounded by mature shrubs and trees and with a central palm tree. To the right of the lawn there is a concrete driveway giving access to the single garage.
Single Garage
Having an up and over door to the front, door giving access to the rear garden at the rear and with light and power.
Rear Garden
An absolutely lovely rear, south facing garden that can be accessed from the garage or conservatory with gently sloping lawns and steps ascending to the rear of the garden. This beautiful, colourful garden has an abundance of plants, shrubs and trees making this an ideal place to relax and entertain your family and friends. At the rear of the garden there is an area laid to shingle with pergola and access to a timber summerhouse.
Council Tax
Band C.
Services
All mains services are connected.
Agents Note
The property has a Radon Sump - for more information please contact the office for more information.
Property info
For more information about this property, please contact
Kimberley's Independent Estate Agents, TR11 on +44 1326 358908 * (local rate)
Disclaimer
Property descriptions and related information displayed on this page, with the exclusion of Running Costs data, are marketing materials provided by Kimberley's Independent Estate Agents, and do not constitute property particulars. Please contact Kimberley's Independent Estate Agents for full details and further information. The Running Costs data displayed on this page are provided by PrimeLocation to give an indication of potential running costs based on various data sources. PrimeLocation does not warrant or accept any responsibility for the accuracy or completeness of the property descriptions, related information or Running Costs data provided here.





































.png)

