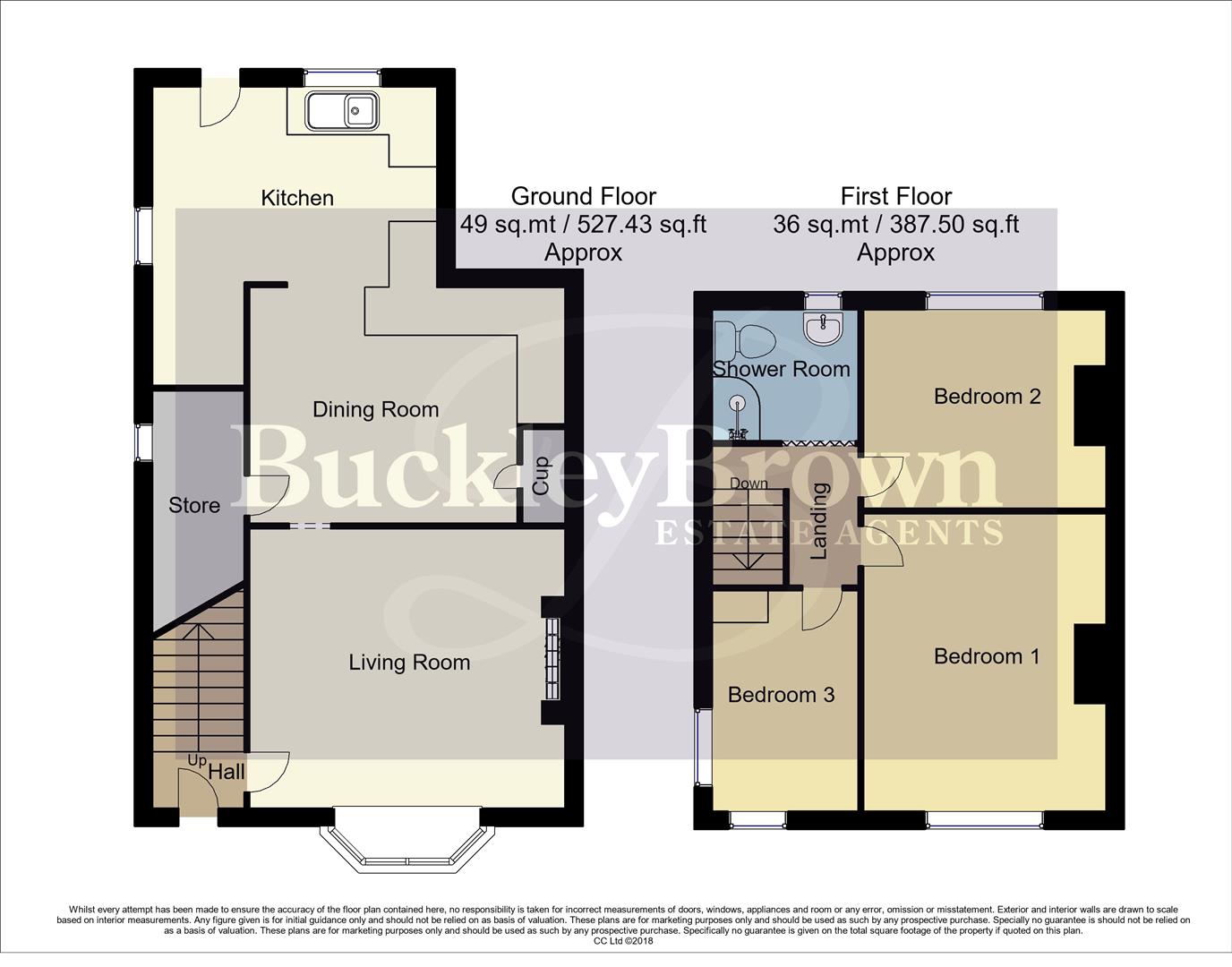Semi-detached house for sale in Carnarvon Grove, Huthwaite, Sutton-In-Ashfield NG17
* Calls to this number will be recorded for quality, compliance and training purposes.
Property description
A real gem!... Occupying a beautiful plot is this terrific three bedroom family home! Complete with a wonderful internal layout, this semi-detached property has been lovingly decorated and kept to a great standard throughout.
We'll make a start in the light and airy lounge that offers an excellent space for the whole family to enjoy, whether that be entertaining guests or unwinding after a long day. This spot is a great size, with plenty of room for all of your desired furniture. Let's not forget the feature fireplace setting the scene for the cold winter months. From here, you'll find the dining space which offers ample seating space and access into the under stair store cupboard. This then opens into the delightful kitchen where you'll find matching wall and base units and a complementary work surface ready for you to start preparing meals. There is a door which lead nicely out to the rear garden, perfect for bringing in natural light and fresh air in the summer.
We're not done yet! The first floor occupies three well-sized bedrooms, all of which offer plenty of potential for you to decorate to your own taste. In addition there is as a shower room off from the landing fitted with a three piece suite.
Outside features a driveway for convenient off-street parking and access to the rear. To the rear, you'll find a concrete paved patio area and lawns which stretch to the rear boundary. The perfect setting for enjoying outdoor dining!
Entrance Hall
With laminate flooring, stairs off to the first floor and access to;
Living Room (3.63 3.94 (11'10" 12'11"))
With laminate flooring, radiator, feature log burner and a window to the front elevation.
Dining Room (2.94 3.94 (9'7" 12'11"))
With laminate flooring, ample dining space and access to the store cupboard.
Kitchen (2.44 3.55 (8'0" 11'7"))
Complete with a range of wall, base and drawer units with contrasting work surfaces above. There is space and plumbing for a fridge freezer, dishwasher and oven. The room is finished with tiled flooring, tiled splash backs window to the rear and a door for convenience.
Bedroom One (3.03 3.72 (9'11" 12'2"))
With laminate flooring, radiator and a window to the front elevation.
Bedroom Two (2.88 3.03 (9'5" 9'11"))
With laminate flooring, radiator and a window to the rear elevation.
Bedroom Three (1.94 2.76 (6'4" 9'0"))
With laminate flooring, radiator and a window to the front elevation.
Shower Room (1.94 2.0 (6'4" 6'6"))
Fitted with a corner shower, low flush WC and hand wash basing. The room is finished with tiled walls, laminate flooring and a window to the rear elevation.
Outside
Outside offers a single driveway to the front and a lovely, well maintained rear garden laid to lawn with a paved patio area.
Property info
54 Carnarvon Grove, Ng17 2Hh Copy.Jpg View original

For more information about this property, please contact
BuckleyBrown, NG18 on +44 1623 355797 * (local rate)
Disclaimer
Property descriptions and related information displayed on this page, with the exclusion of Running Costs data, are marketing materials provided by BuckleyBrown, and do not constitute property particulars. Please contact BuckleyBrown for full details and further information. The Running Costs data displayed on this page are provided by PrimeLocation to give an indication of potential running costs based on various data sources. PrimeLocation does not warrant or accept any responsibility for the accuracy or completeness of the property descriptions, related information or Running Costs data provided here.






























.png)

