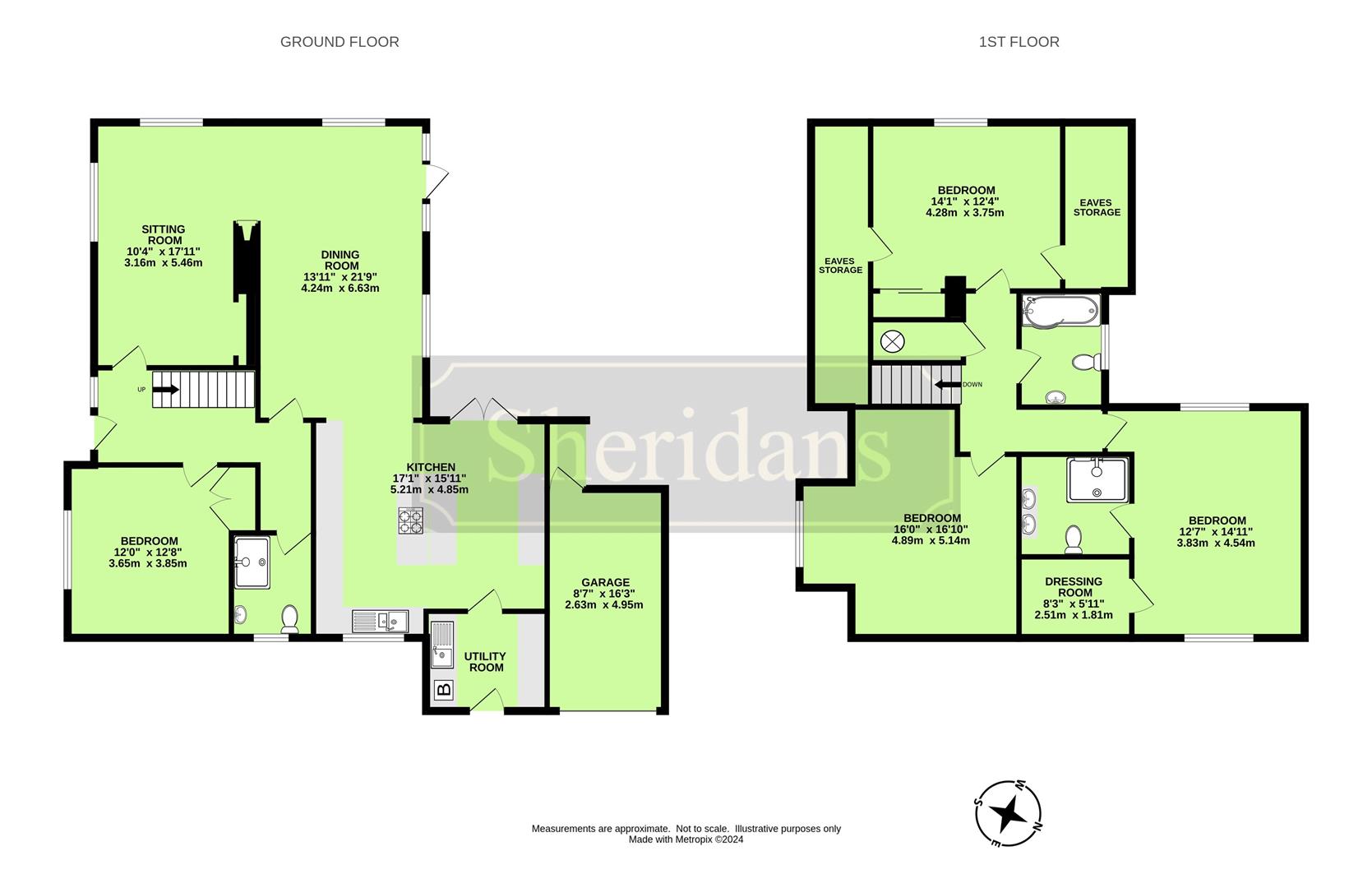Detached house for sale in The Elms, Horringer, Bury St. Edmunds IP29
* Calls to this number will be recorded for quality, compliance and training purposes.
Property features
- Beautifully presented 4 bedroomed detached family home
- Sought after village location
- Delightful west facing gardens
- Sitting room with modern woodburner and oak flooring
- Superb 'live in' open plan kitchen/dining room
- Utility
- Ground floor guest bedroom, shower room
- Principal bedroom with dressing room and luxurious en-suite
- Two first floor double bedrooms
- Family bathroom
Property description
A much improved detached 4 bedroomed house providing beautifully presented accommodation enjoying a delightful setting within the highly regarded village of Horringer.
Built approximately 55 years ago of traditional brick construction beneath a tiled roof, this impressive detached property provides spacious and particularly versatile accommodation possessing a bright and airy atmosphere, further complemented by charming gardens. In more recent years, this fine home has been considerably improved and modernised to a high standard, successfully combining attractive open plan living coupled with character and a homely feel.
Benefitting from oil fired radiator central heating and double glazing, the accommodation currently in brief comprises of an entrance hall with stairs off to the first floor and door to a useful ground floor shower room. The sitting room is a delightful dual aspect reception room with feature fireplace and oak flooring flowing through to the superb 'live in' kitchen/dining/family room, creating an ideal area for entertaining. The kitchen is fitted with an extensive range of units providing plenty of drawer and cupboard space complemented by quality built-in appliances and island. French doors open to the large timber decking and gardens and a separate utility room, has a further range of units and door to front. The ground floor accommodation is completed by a spacious double bedroom with fitted double wardrobe and large window to front.
On the first floor is a landing with large walk-in wardrobe and door to the principal double aspect bedroom with dressing room and luxurious en-suite shower room. The two remaining bedrooms are both doubles and are served by a family bathroom.
Outside
The house is approached along a driveway providing off road vehicle parking and access to the adjoining garaging. The 'wrap around' gardens are a particular feature being mostly laid to lawn and stocked with numerous trees, shrubs and flowering plants. To the rear is a large timber deck creating an ideal area for outdoor entertaining and al-fresco dining.
Location
The property enjoys arguably one of the best locations on the Meadow Drive development and only a short walk to village centre. Horringer is a pretty and undoubtedly, one of the most desirable villages in the area, with local amenities including a village hall, church, outstanding Ofsted rated primary and pre-school, two public houses and Ickworth House, a stunning National Trust country house and hotel standing within breathtaking parkland, providing wonderful walks for the public. Horringer is situated approximately 2 miles from the historic market town of Bury St Edmunds and offers excellent access to the A14 dual carriageway, linking the east coast ports, Cambridge and London via the M11 motorway.
Directions
When entering Horringer from the direction of Bury St Edmunds, turn left into Meadow Drive. Follow the road and turn left opposite the village school towards Orchard Way. At the end of the road bear right, where the house will be found on the right-hand side. What3words///lamenting.moss.polo
Services
Mains electricity, drainage and water. Heating - Oil fired heating
Council Tax: West Suffolk Band: E
Broadband speed: Up to 80 mbps available (Source Ofcom)
Mobile phone signal for: EE, Three, Vodafone and O2 (Source Ofcom)
Flood Risk: No Risk
Property info
For more information about this property, please contact
Sheridans, IP33 on +44 1284 628771 * (local rate)
Disclaimer
Property descriptions and related information displayed on this page, with the exclusion of Running Costs data, are marketing materials provided by Sheridans, and do not constitute property particulars. Please contact Sheridans for full details and further information. The Running Costs data displayed on this page are provided by PrimeLocation to give an indication of potential running costs based on various data sources. PrimeLocation does not warrant or accept any responsibility for the accuracy or completeness of the property descriptions, related information or Running Costs data provided here.










































.png)

