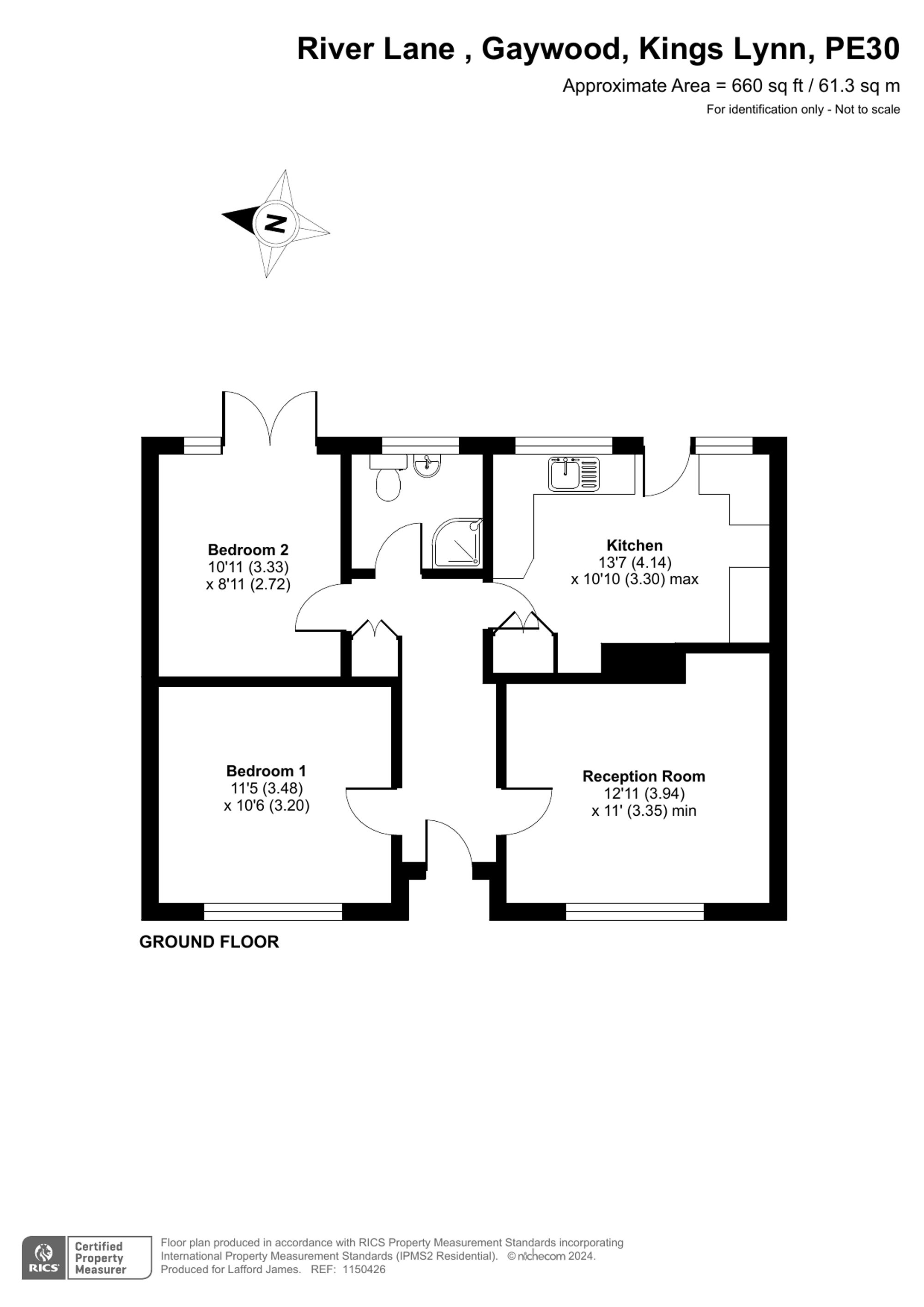Semi-detached bungalow for sale in River Lane, Gaywood PE30
* Calls to this number will be recorded for quality, compliance and training purposes.
Property features
- Refurbishment Opportunity
- Legal Pack Ready - No Chain
- Two bedroom Semi Detached Bungalow
- Gas Central Heating
- Level Rear Garden with Accessible Ramp
- Scope for Off Road Parking
- Tesco Superstore Less than 250m Walk
- Kings Lynn Railway Station 1 Mile (1.61 km)
Property description
** Call to book a viewing appointment on Saturday 6th July 2024 ** Set in a convenient location in Gaywood, this two-bedroom semi-detached bungalow presents an exciting cosmetic refurbishment opportunity.
Our clients are looking for a buyer who can move quickly with no chain complications and is offering the property for sale with no onward chain, this property offers a fantastic chance to create a bespoke living space tailored to your taste.
Featuring gas central heating and a level rear garden with an easily accessible ramp, this bungalow provides both comfort and convenience. Moreover, there is ample potential to enhance the property with off-road parking, further adding to its appeal. Take advantage of the property's proximity to essential amenities like Tesco Superstore just a short walk away, and Kings Lynn Railway Station conveniently located 1 mile (1.61 km) from your doorstep.
EPC Rating: C
Location
King's Lynn, known until 1537 as Bishop's Lynn and colloquially as Lynn, is a port and market town in the borough of King's Lynn and West Norfolk in the county of Norfolk, England. It is located 98 miles (158 km) north of London, 36 miles (58 km) north-east of Peterborough, 44 miles (71 km) north-north-east of Cambridge and 44 miles (71 km) west of Norwich.
Entrance Hall
Via replacement double-glazed front door, Entrance Hall serving all rooms. Radiator. Loft access.
Kitchen / Breakfast Room (4.14m x 3.30m)
Refitted kitchen in cottage-style units with wood block effect worktop. Stainless steel sink unit with single drainer. Range of base and eye level units. Complimenting square tiles to work top surround. Spaces for washing machine, cooker and fridge. Wall-mounted gas central heating boiler. Radiator. Replacement window and door to rear garden.
Sitting Room (3.94m x 3.35m)
Gas fire. Radiator. Double-glazed window to front aspect.
Bedroom One (3.48m x 3.20m)
Radiator. Double-glazed window to front aspect.
Bedroom Two (3.33m x 2.72m)
Radiator. Double-glazed window to rear with French-style doors to rear garden.
Bathroom
Ready for refurbishment. Bathroom suite comprising of shower cubicle, toilet, and wash basin. Radiator. Double-glazed window to rear.
Front Garden
The garden is enclosed from the street by a mature hedge. Laid to lawn with gated side access. There is scope to create hardstanding parking here subject to the usual local authority requirements.
Rear Garden
Level west-facing rear garden. Laid to lawn with flower and shrub borders. Garden shed. Accessibility ramp from Bedroom Two
Parking - On Street
Scope to create off-street parking in front garden subject to local authority regulations.
Property info
For more information about this property, please contact
Lafford James Limited, MK9 on +44 1908 951561 * (local rate)
Disclaimer
Property descriptions and related information displayed on this page, with the exclusion of Running Costs data, are marketing materials provided by Lafford James Limited, and do not constitute property particulars. Please contact Lafford James Limited for full details and further information. The Running Costs data displayed on this page are provided by PrimeLocation to give an indication of potential running costs based on various data sources. PrimeLocation does not warrant or accept any responsibility for the accuracy or completeness of the property descriptions, related information or Running Costs data provided here.































.png)