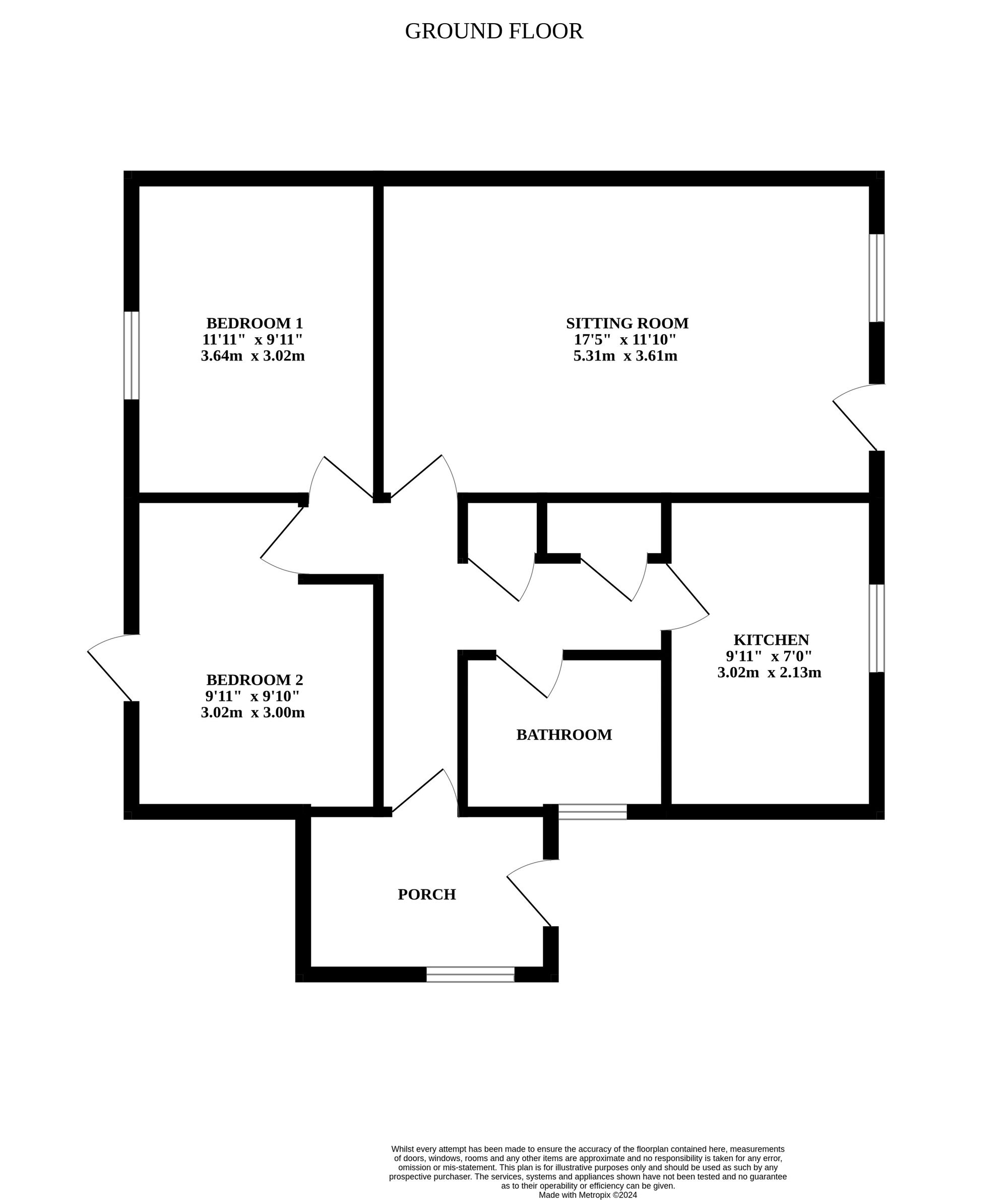Semi-detached bungalow for sale in Chestnut Road, Dickleburgh, Diss IP21
* Calls to this number will be recorded for quality, compliance and training purposes.
Property features
- Two bedroom semi-detached property ready for customisation
- Sizeabale sitting/dining area offering ample floor space for chosen furnishing
- Quaint kitchen space stands ready for an upgrade with basic units/sink currently in place
- Two good sized bedrooms each catering to your needs
- Newly installed bathroom with modern fixtures and fittings
- Benefiting from front, side and rear gardens offering scope to extend (STPP)
- Garage and off road parking
- Surrounded by essential amenities and short distance to both diss and harleston
Property description
Open Day Saturday the 20th of July 12pm - 2pm. This property offers a blank canvas for your dream home! Enter through a useful porch and into a spacious living area, perfect for relaxing or entertaining. The kitchen awaits your creative touch, with potential to design a space that reflects your style. Two comfortable bedrooms provide restful havens. A modern bathroom ensures daily convenience. The property's gardens offer endless possibilities, with space for extension (subject to planning permission). A garage and off-road parking complete the package, providing practicality and peace of mind.
The location
Dickleburgh is a village in South Norfolk situated six miles north of the Suffolk border. It lies on the Pye Road, a Roman road that ran between Colchester and Caistor St. Edmund although a bypass was built in the early 1990s. Dickleburgh has a 15th-century church, primary school, The Dickleburgh Crown pub and hotel, a village shop and Post Office, a children's play area and a village green.
Chestnut road
Step inside through a welcoming porch, ideal for storing coats and shoes. This leads to a sizeable sitting/dining area that offers ample floor space for your chosen furnishings, creating a welcoming environment for both relaxation and entertainment. The quaint kitchen space is poised for an upgrade, with basic units and a sink currently in place, providing a blank canvas for you to design a space that meets your unique requirements.
The property boasts two well-proportioned bedrooms, each catering to your daily needs with sufficient space for rest and relaxation. A newly installed bathroom features modern fixtures and fittings, ensuring comfort and convenience for your daily routines.
Externally, the property benefits from front, side, and rear gardens that offer ample outdoor space and the potential to extend the property further (subject to the necessary planning permissions). A garage and off-road parking add to the practicality of the home, providing secure storage for your vehicles and additional belongings.
Agents note
We understand this property will be sold freehold, connected to mains water, electricity and drainage.
The property is currently unheated, offering flexibility for your preferred heating solution. The property previously used an oil heating system.
IP21 4PA vendor has allowed to make the postcode visable.
Council Tax Band - B
Asbestos Garage Roof
EPC Rating: E
Disclaimer
Minors and Brady, along with their representatives, are not authorized to provide assurances about the property, whether on their own behalf or on behalf of their client. We do not take responsibility for any statements made in these particulars, which do not constitute part of any offer or contract. It is recommended to verify leasehold charges provided by the seller through legal representation. All mentioned areas, measurements, and distances are approximate, and the information provided, including text, photographs, and plans, serves as guidance and may not cover all aspects comprehensively. It should not be assumed that the property has all necessary planning, building regulations, or other consents. Services, equipment, and facilities have not been tested by Minors and Brady, and prospective purchasers are advised to verify the information to their satisfaction through inspection or other means.
For more information about this property, please contact
Minors & Brady, NR2 on +44 1603 398682 * (local rate)
Disclaimer
Property descriptions and related information displayed on this page, with the exclusion of Running Costs data, are marketing materials provided by Minors & Brady, and do not constitute property particulars. Please contact Minors & Brady for full details and further information. The Running Costs data displayed on this page are provided by PrimeLocation to give an indication of potential running costs based on various data sources. PrimeLocation does not warrant or accept any responsibility for the accuracy or completeness of the property descriptions, related information or Running Costs data provided here.






























.png)
