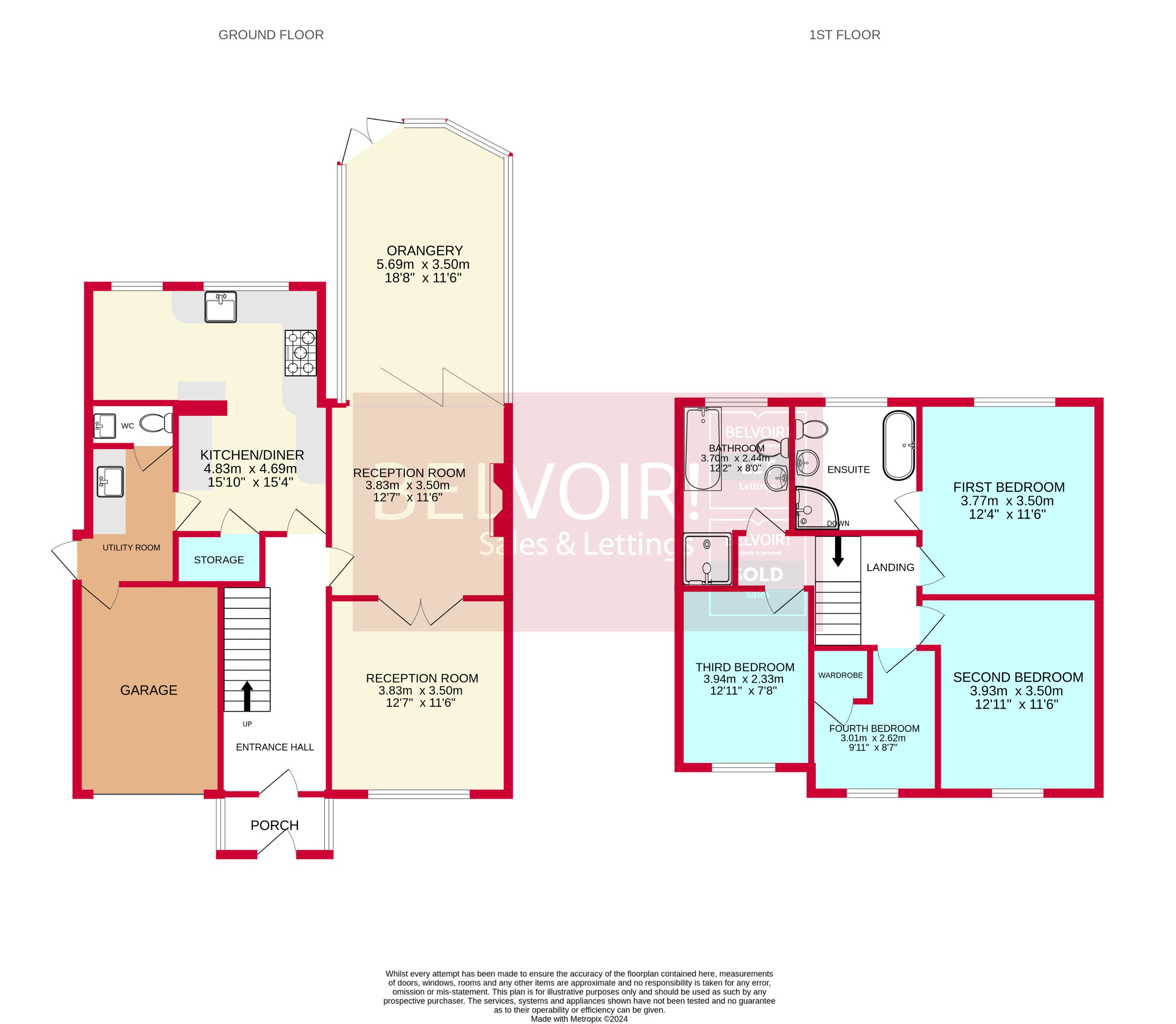Detached house for sale in Henwood Road, Tettenhall, Wolverhampton WV6
Just added* Calls to this number will be recorded for quality, compliance and training purposes.
Property features
- Immaculate Detached Property!
- Heavily Extended!
- Four Bedrooms!
- Sought After Location In Tettenhall!
- Large Driveway For 5+ Cars!
- Extended Living Space!
- Beautiful Nature Reserve Behind The Rear Garden!
- Close To Local Amenities!
- Virtual Tour Available!
- Viewings Highly Recommended!
Property description
Call us anytime between 9AM - 9PM - 7 days a week, 365 days a year!
Belvoir are truly excited to bring this stunning 5-bedroom detached home in Tettenhall Village to the market, featuring an impressive dual-story side and rear extension, a contemporary kitchen, and a large orangery with bi-fold doors. Situated in this desirable location, the property combines modern amenities with charming surroundings.
Upon entering this beautiful home, you are greeted by a spacious hallway leading to the contemporary kitchen, complete with skylights, Belfast sink, built-in pantry, under-counter lighting plus a range of fitted appliances. Adjacent to the kitchen is a convenient utility area. On the other side of the home is the spacious through-lounge/dining space, leading to the highlight of the ground floor, the large orangery, accessible via bi-fold doors, providing a bright and airy space perfect for entertaining or relaxing.
Moving upstairs, you will find five generously sized double bedrooms, ensuring ample space for family and guests. The property boasts two family bathrooms; one features a separate bath and shower unit, while the second offers a luxurious free-standing bath and separate shower cubicle.
Externally, the property offers a driveway with parking for up to 5+ vehicles, ensuring convenience for multiple occupants. The multi-tier rear garden is a delightful feature, with a decked sitting area perfect for outdoor dining, a lower-level lawn, and a charming summer house. The garden backs onto nature reserve, providing a sense of privacy and tranquility.
Located in the sought-after Tettenhall Village, this home enjoys the benefits of a picturesque and friendly community. The property is in close proximity to the South Staffordshire Golf Club, offering leisure opportunities, additionally, easy access to Wolverhampton City ensures a range of amenities, shopping, and excellent transport links.
Call now to book your viewing and secure this exceptional family home in Tettenhall Village!
EPC rating: C.
Porch
Entrance Hallway
Second Reception Room (3.83m x 3.50m (12'7" x 11'6"))
Second reception room with double doors leading to the first reception, Bi-folding doors into to the orangery, carpet flooring throughout and feature fireplace with coal looking electric fire.
First Reception Room (3.81m x 3.50m (12'6" x 11'6"))
First Reception room with a double glazed bay window to the front of the property and carpet flooring throughout.
Orangery (5.69m x 3.30m (18'8" x 10'10"))
Orangery with double glazed windows throughout, skylights either side, double doors leading to the garden space.
Kitchen/Dining Room (5.69m x 4.42m (18'8" x 14'6"))
Kitchen with wall and base units, granite work surface, sink and drainer, profession cooker with 5 ring gas hob, double oven with extractor fan, integrated dishwasher, integrated fridge, plenty of storage space, double glazed window to the rear of the property
Utility Room (2.37m x 1.97m (7'10" x 6'6"))
Utility room with a door leading to the garden, work surface, space for American style fridge/freezer, space for washing machine, sink and drainer and a door leading to the garage.
WC (0.93m x 1.62m (3'1" x 5'4"))
WC with hand sink basin, low level flush WC and double glazed obscured window to the side of the property.
Landing
Third Bedroom (3.94m x 2.33m (12'11" x 7'7"))
Third bedroom with a double glazed window to the front of the property and a carpet flooring throughout.
Family Bathroom (3.70m x 2.44m (12'1" x 8'0"))
Family bathroom with a double glazed obscured window to the rear of the property, panelled bath, low level flush WC, hand sink basin and glass panelled shower and tiled flooring throughout.
Fourth Bedroom (3.01m x 2.62m (9'11" x 8'7"))
Fourth bedroom with a double glazed window to the front of the property, laminate flooring and a door leading to wardrobe space.
Second Bedroom (3.93m x 3.50m (12'11" x 11'6"))
Second bedroom with a double glazed window to the front of the property and laminate flooring throughout.
Master Bedroom (3.77m x 3.50m (12'5" x 11'6"))
Master bedroom with a double glazed window to the rear of the property, built in wardrobes, carpet flooring throughout and a door to the en suite.
En Suite (2.66m x 2.10m (8'8" x 6'11"))
En suite with a double glazed obscured window to front of the property, hand sink basin, low level flush WC, glass panelled shower, free standing bath.
For more information about this property, please contact
Belvoir - Wolverhampton, WV11 on +44 1902 858098 * (local rate)
Disclaimer
Property descriptions and related information displayed on this page, with the exclusion of Running Costs data, are marketing materials provided by Belvoir - Wolverhampton, and do not constitute property particulars. Please contact Belvoir - Wolverhampton for full details and further information. The Running Costs data displayed on this page are provided by PrimeLocation to give an indication of potential running costs based on various data sources. PrimeLocation does not warrant or accept any responsibility for the accuracy or completeness of the property descriptions, related information or Running Costs data provided here.









































.png)
