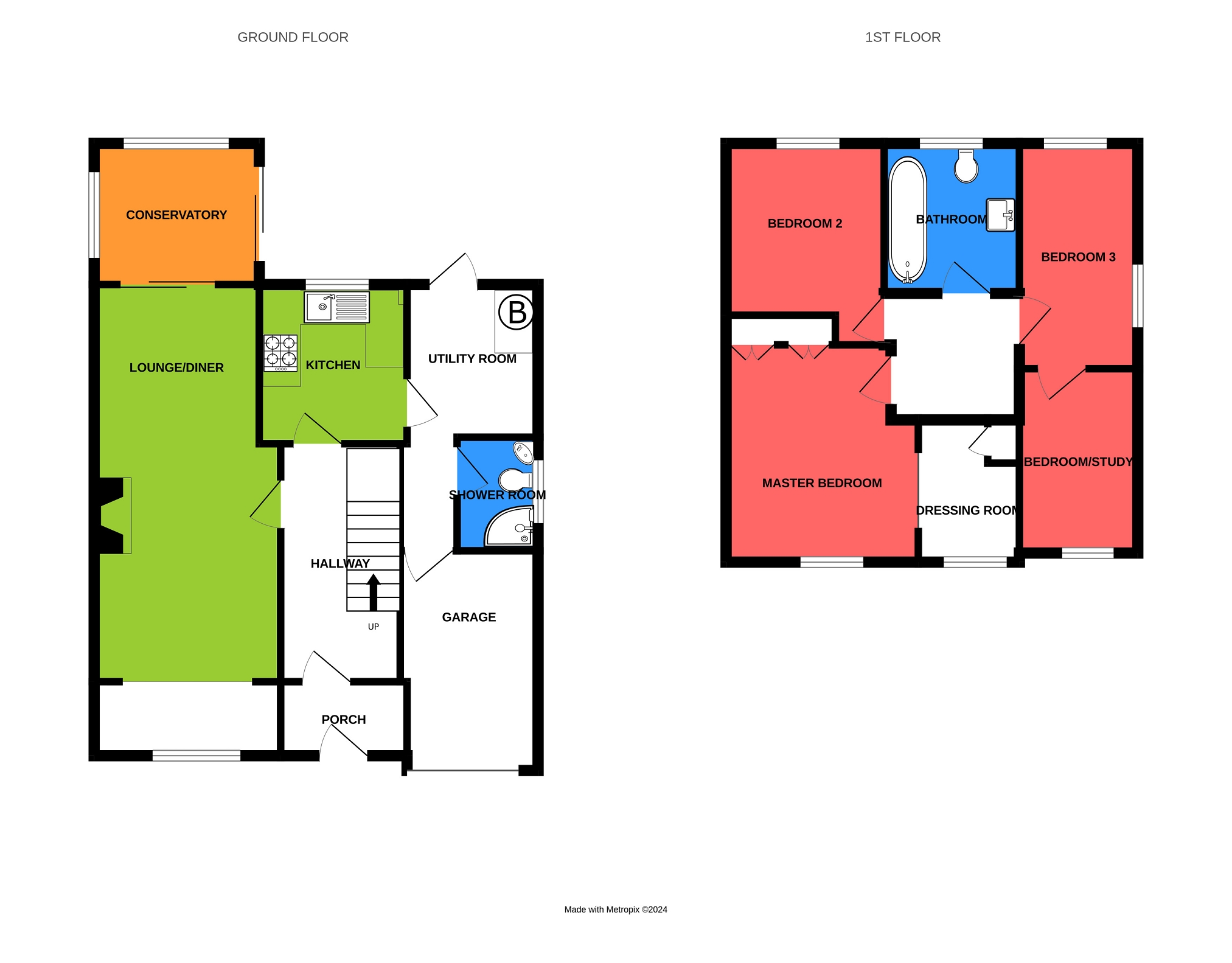Detached house for sale in The Plantation, Undy, Mon. NP26
* Calls to this number will be recorded for quality, compliance and training purposes.
Property features
- Detached Three-Four Bedroom Home Close to Primary School
- Kitchen & Utility Room
- Ground Floor Shower Room
- Spacious Lounge Dining Room & Conservatory
- Three Good Sized Bedrooms
- Master with Dressing Area
- 3rd Bedroom Split to create 4th Bed or bonus space
- Garage, Driveway, Great Sized Garden
Property description
Detached Three/Four bedroom Home just a few steps from Undy Primary School. This Substantial Home offers the opportunity for Modernisation & the chance to really make this property your own. Good Sized Lounge Dining room, Kitchen, Utility Room & Shower Room, Three Bedrooms with 3rd split into two rooms creating either Fourth Bedroom or Playroom/Study. Integrated Garage & Driveway. Great Sized Garden backing onto small Woodland. Nestled onto a corner plot a very short walk to Undy Primary school and near Magor Village. The Village of Magor & Undy is an incredibly popular choice for commuters and family living. With easy access to M4 junctions and rail links. Stroll into Magor Square with its local shops including Deli, supermarket, coffee shops, local pubs and restaurants, doctors, dentists and hair salons to name but a few. There are two choices of Primary Schools within the Village and a bus ride from a variety of secondary schools
Entrance Porch (1.88m x 1.83m (6' 02" x 6' 0"))
UPVC double glazed entrance door, textured ceiling, ceramic tiled flooring, power points.
Entrance Hall (3.84m x 1.88m (12' 07" x 6' 02" ))
Coved & textured ceiling, radiator, power points, space under stairs for storage.
Kitchen (3.07m x 2.36m (10' 01" x 7' 09" ))
UPVC double glazed window, ceramic tiled flooring, fitted units with laminate worktops, stainless steel sink and tap, space for gas cooker, extractor, electric double oven, power points.
Utility (2.26m x 3.81m Max (7' 05" x 12' 06"Max Max))
UPVC double glazed wood & window, textured ceiling, ceramic tiled flooring, space & plumbing for washing machine, space for tall fridge freezer, gas boiler, access to integrated garage
Shower Room (2.08m x 1.22m (6' 10" x 4' 00" ))
UPVC double glazed window, textured ceiling, ceramic tiled flooring, WC, wash hand basin, corner shower with mains shower.
Lounge-Dining Room (8.94m Max x 3.30m Max (29' 04" Max x 10' 10" Max))
UPVC double glazed bay window & doors to conservatory, coved & textured ceiling, laminate flooring, radiators, power & television points, stone fireplace with electric fire
Conservatory (3.23m x 3.07m (10' 07" x 10' 01"))
Timber and glazed conservatory with ceramic tiled flooring, power points.
Stairs & Landing
Coved and textured ceiling, access to loft space, airing cupboard with shelving.
Master Bedroom (5.33m Max x 3.25m Max (17' 06" Max x 10' 08" Max))
Three UPVC double glazed windows, textured ceiling, two double built in wardrobes, two radiators, arch to dressing area with over stair storage cupboard with shelving.
Bedroom Two (3.23m x 2.90m (10' 07" x 9' 06"))
UPVC double glazed window, textured ceiling, radiator, power points
Bedroom Three (3.38m x 2.26m (11' 01" x 7' 05"))
Two UPVC double glazed windows, skimmed ceiling with beams, radiator, power points, walkway to Bedroom 4
Bedroom Four-Study (3.58m x 2.29m (11' 09" x 7' 06"))
UPVC double glazed window, textured ceiling, power points, partition and walkway to Bedroom 3.
Bathroom (1.91m x 1.98m (6' 03" x 6' 06"))
UPVC double glazed window, skimmed ceiling with spotlighting, ceramic tiled flooring and partially tiled walls, WC, wash hand basin, bath with mains shower, towel radiator, fitted mirror with lighting.
Integral Garage (5.11m x 2.31m (16' 09" x 7' 07" ))
Up & over door & courtesy door to utility, power & lighting.
Outside Front
Low wall, driveway, lawn area with established trees and plants, access to rear garden & garage.
Outside Rear
Fence closed rear garden with paved seating area and pathway to side, steps lead to planted area and large expanse of lawn with established trees. The garden enjoys views onto a wooded area behind.
Tenure
We are advised that the property is Freehold, although prospective purchasers should check this with their solicitors.
Property info
For more information about this property, please contact
Davis & Sons, NP26 on +44 1291 326245 * (local rate)
Disclaimer
Property descriptions and related information displayed on this page, with the exclusion of Running Costs data, are marketing materials provided by Davis & Sons, and do not constitute property particulars. Please contact Davis & Sons for full details and further information. The Running Costs data displayed on this page are provided by PrimeLocation to give an indication of potential running costs based on various data sources. PrimeLocation does not warrant or accept any responsibility for the accuracy or completeness of the property descriptions, related information or Running Costs data provided here.


























.png)