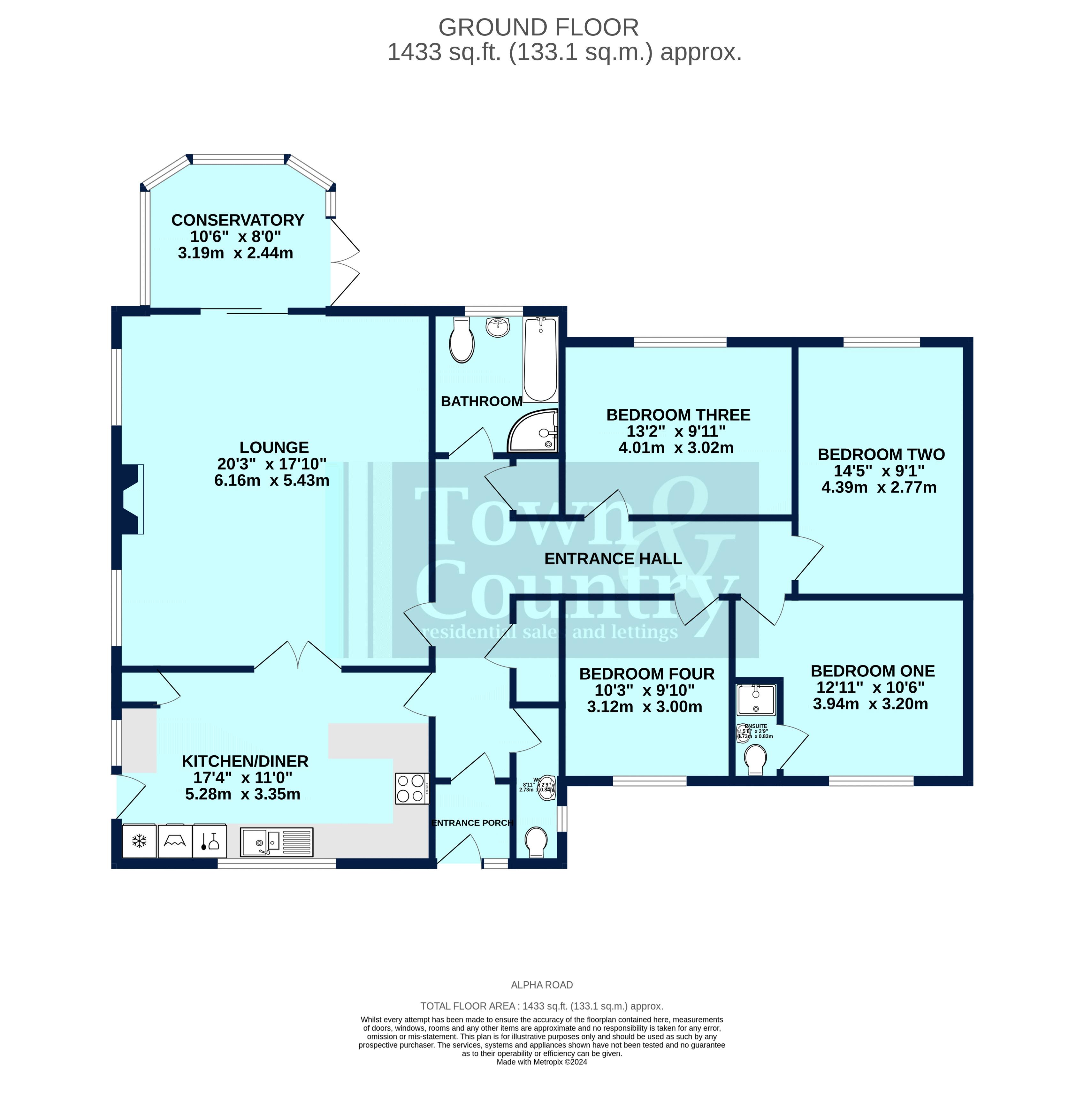Bungalow for sale in Alpha Road, Point Clear CO16
* Calls to this number will be recorded for quality, compliance and training purposes.
Property features
- Detached bungalow
- Quiet neighbourhood
- Four double bedrooms
- En-suite to bedroom one
- Large family bathroom
- Inviting kitchen with dining area
- Separate reception room
- Cosy fireplace
- Sizable garden
- 30ft garage
Property description
For sale is this delightful detached bungalow, presented in good condition and located in a quiet and peaceful neighbourhood. This property is ideally suited for families seeking tranquility and comfort. The property boasts four spacious double bedrooms, with the first bedroom benefitting from an en-suite. The remaining bedrooms are all well-proportioned double rooms, offering plenty of space for all family members. The property is equipped with a large bathroom, offering space and functionality to meet the needs of a modern family. The heart of the home, the kitchen, is an inviting space with wooden countertops and an area for dining. This is a perfect space for family gatherings and dinner parties. The property offers a separate reception room, adorned with a cosy fireplace. This room provides an excellent space for relaxation and family bonding, particularly on cold nights.
One of the unique features of this property is a sizable garden, which offers an excellent area for outdoor activities and gardening. Further adding to the appeal of this property is a 30ft garage and a gated entrance leading to a gravel driveway. This gives an added sense of security and offers ample space for vehicles.
This property is a true gem, offering a blend of comfort, space, and tranquility. Its unique features and ideal location make it a perfect choice for families. Book a viewing now to appreciate the charm and potential of this beautiful home.
Entrance Porch (4' 7'' x 4' 7'' (1.40m x 1.40m))
Entrance door leading to entrance hall.
Entrance Hall
Carpet flooring, radiator, storage cupboards. Doors to kitchen, bathroom, WC and bedrooms.
Kitchen/Diner (17' 4'' x 11' 0'' (5.28m x 3.35m))
Double glazed window to side, door to side leading to side garden/garage, non-slip ceramic tile flooring. Range of cream wall and base units with wooden worktop, electric hob with extractor over and oven under, 11⁄2 bowl sink/drainer, space for dishwasher, washing machine and fridge/freezer, partially tiled walls. Space for dining area. Internal glass paned French Doors leading to Lounge.
Lounge (20' 3'' x 17' 10'' (6.17m x 5.43m))
Two double glazed window to side, two chandelier lights, laminated flooring. Feature fireplace, patio doors to conservatory, radiator.
Conservatory (10' 6'' x 8' 0'' (3.20m x 2.44m))
Double glazed windows to sides and rear, glazed roof, carpet flooring, fanlight, French doors leading to garden.
Cloakroom
Double glazed window to side, low Level WC and wash hand basin with mixer taps.
Bedroom One (12' 11'' x 10' 6'' (3.93m x 3.20m))
Double glazed window to front, carpet flooring, centre light, radiator. Door to En-suite.
En-Suite
Shower cubicle, low level WC and pedestal wash hand basin.
Bedroom Two (14' 5'' x 9' 1'' (4.39m x 2.77m))
Double glazed window to rear, carpet flooring, centre light, radiator.
Bedroom Three (13' 2'' x 9' 11'' (4.01m x 3.02m))
Double glazed window to rear, carpet flooring, centre light, radiator.
Bedroom Four (10' 3'' x 9' 10'' (3.12m x 2.99m))
Double glazed window to front, carpet flooring, centre light, radiator.
Family Bathroom (8' 2'' x 6' 3'' (2.49m x 1.90m))
Frosted double glazed window to rear, tiled flooring, centre light, radiator. Panelled bath, separate shower cubicle, low level WC and pedestal wash hand basin.
Exterior
Front
Gated gravel off road parking for a number of vehicles. Side access to rear and 30ft garage.
Rear
Patio area with pond, laid to lawn, fenced and hedged borders, various fruit trees, two garden sheds, greenhouse, mature shrubs and plants.
Property info
For more information about this property, please contact
Town & Country Residential, CO7 on +44 1206 915697 * (local rate)
Disclaimer
Property descriptions and related information displayed on this page, with the exclusion of Running Costs data, are marketing materials provided by Town & Country Residential, and do not constitute property particulars. Please contact Town & Country Residential for full details and further information. The Running Costs data displayed on this page are provided by PrimeLocation to give an indication of potential running costs based on various data sources. PrimeLocation does not warrant or accept any responsibility for the accuracy or completeness of the property descriptions, related information or Running Costs data provided here.













































.png)
