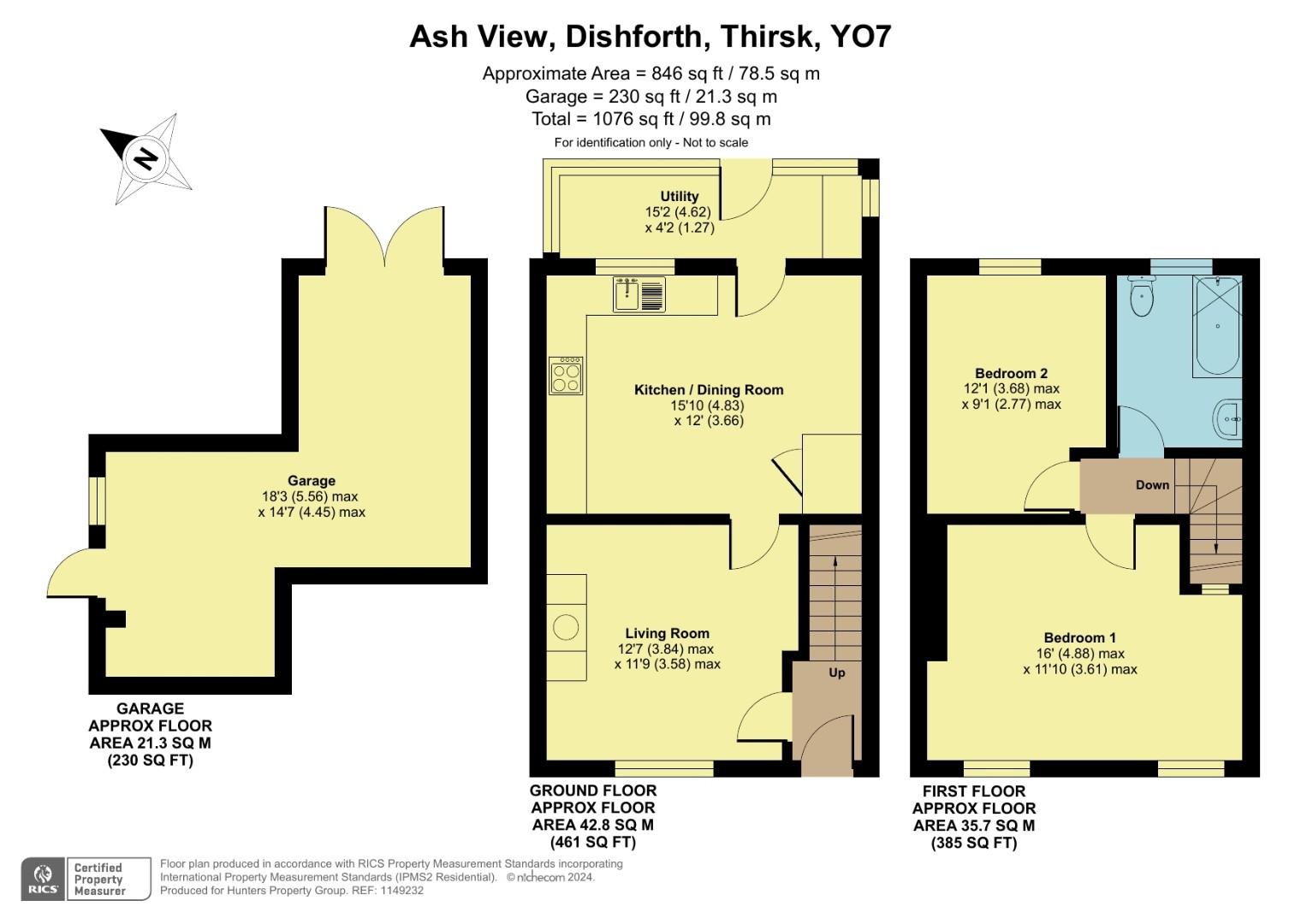Terraced house for sale in Ash View, Dishforth, Thirsk YO7
* Calls to this number will be recorded for quality, compliance and training purposes.
Property features
- Period property
- Two Bedrooms
- Dining Kitchen
- Utility
- South facing Courtyard garden
- Garage
Property description
Welcome to Ash View in the charming village of Dishforth, Thirsk! This delightful Two bedroom house offers a tranquil and picturesque setting, perfect for those seeking a peaceful lifestyle. This property provides easy access to road links, including the A19 and A1M. The village itself boasts a sought after primary school and popular public house where you can unwind after a long day. Briefly comprising; living room with ornate fireplace, good sized dining kitchen and utility to the ground floor level. To the first floor there are two good sized bedrooms and house bathroom. Externally the property boasts a large garage/workshop, courtyard to the rear and traditional garden to the front. Viewing highly recommended to fully appreciate all the house and village have to offer.
Dishforth
Welcome to Ash View in the charming village of Dishforth, Thirsk. This delightful brick-built traditional two bedroom terraced house in a tranquil and picturesque setting, The village has easy access to road links, including the A19 and A1M, and offers a sought after primary school and popular public house. The accommodation briefly comprises living room with ornate fireplace, good sized dining kitchen and utility to the ground floor level. To the first floor there are two good sized bedrooms and house bathroom. A large garage/workshop, is a particular feature of the property. The courtyard to the rear is South facing, and there is a pretty cottage garden to the front. Viewing highly recommended to fully appreciate all the house and village have to offer.
Entrance
Entrance into the living area. Stairs to the first floor.
Living Room (3.84m x 3.58m (12'7 x 11'9))
Window to the front elevation. Door through the to the dining kitchen. Feature fireplace with electric stove on tiled hearth, wooden mantle over. Central heating radiator.
Kitchen/ Dining Room (4.83m x 3.66m (15'10 x 12))
Fitted with a range of Howdens 'shaker' style floor and wall mounted units, completed with matching work surfaces and glass display cabinet. Integrated appliances include; touch control ceramic hob with extractor over. Single electric oven, and stainless steel sink and drainer unit. Space and plumbing for dishwasher, free standing fridge space. Wood effect flooring to kitchen and dining area. Door opening to utility room and central heating radiator.
Utility (4.62m x 1.27m (15'2 x 4'2 ))
Space and pluming for a washing machine. Handy storage and boot room with door opening to rear yard. Central heating radiator. Housing wall mounted gas fired central heating boiler.
Landing
Access to both bedrooms and the bathroom. Access to the loft above.
Bedroom One (4.88m x 3.61m (16' x 11'10))
Good sized bedroom with feature wooden beam to the ceiling. Central heating radiator. Two windows to the front elevation.
Bedroom Two (3.68m x 2.77m (12'1 x 9'1))
Further double room with window to rear elevation. Central heating radiator.
Bathroom
Fitted with white suite comprising; low flush WC, wash hand basin and shaped bath with shower and screen over. Window to rear elevation.
Rear Courtyard
Fully enclosed courtyard which is laid with Sandstone slabs. The South facing area is an ideal low maintenance outdoor space. Door to garage.
Please note there is right of way across this space for neighbouring properties.
Garage (5.56m x 4.45m (18'3 x 14'7))
A good sized space, ideal for a variety of uses including garage, workshop, home gym and storage. Power and lighting. Door opening to parking.
Front Garden
To the front of the property is a Cottage style garden, mainly laid to lawn.
Property info
For more information about this property, please contact
Hunters - Thirsk, YO7 on +44 1845 609948 * (local rate)
Disclaimer
Property descriptions and related information displayed on this page, with the exclusion of Running Costs data, are marketing materials provided by Hunters - Thirsk, and do not constitute property particulars. Please contact Hunters - Thirsk for full details and further information. The Running Costs data displayed on this page are provided by PrimeLocation to give an indication of potential running costs based on various data sources. PrimeLocation does not warrant or accept any responsibility for the accuracy or completeness of the property descriptions, related information or Running Costs data provided here.































.png)
