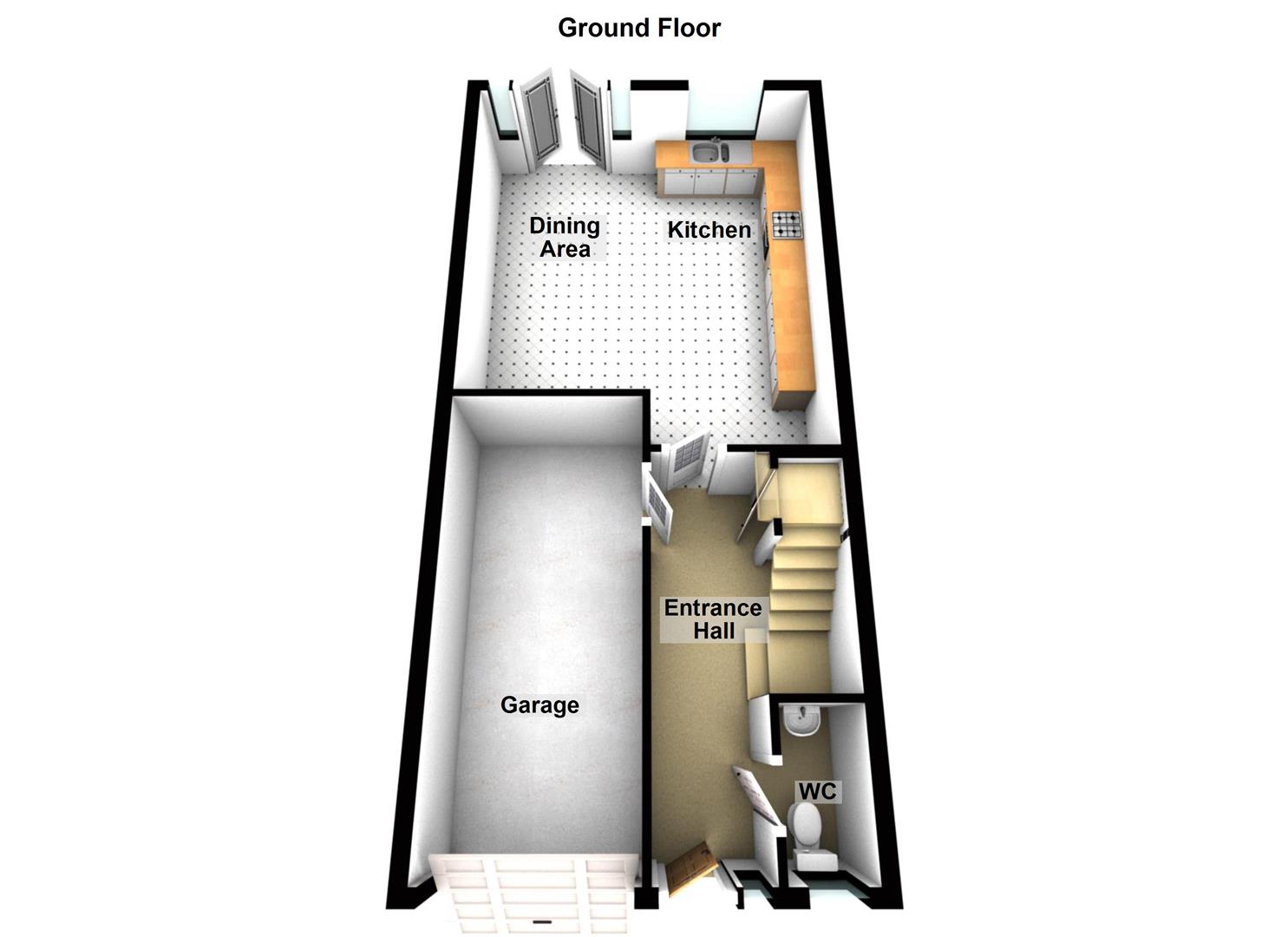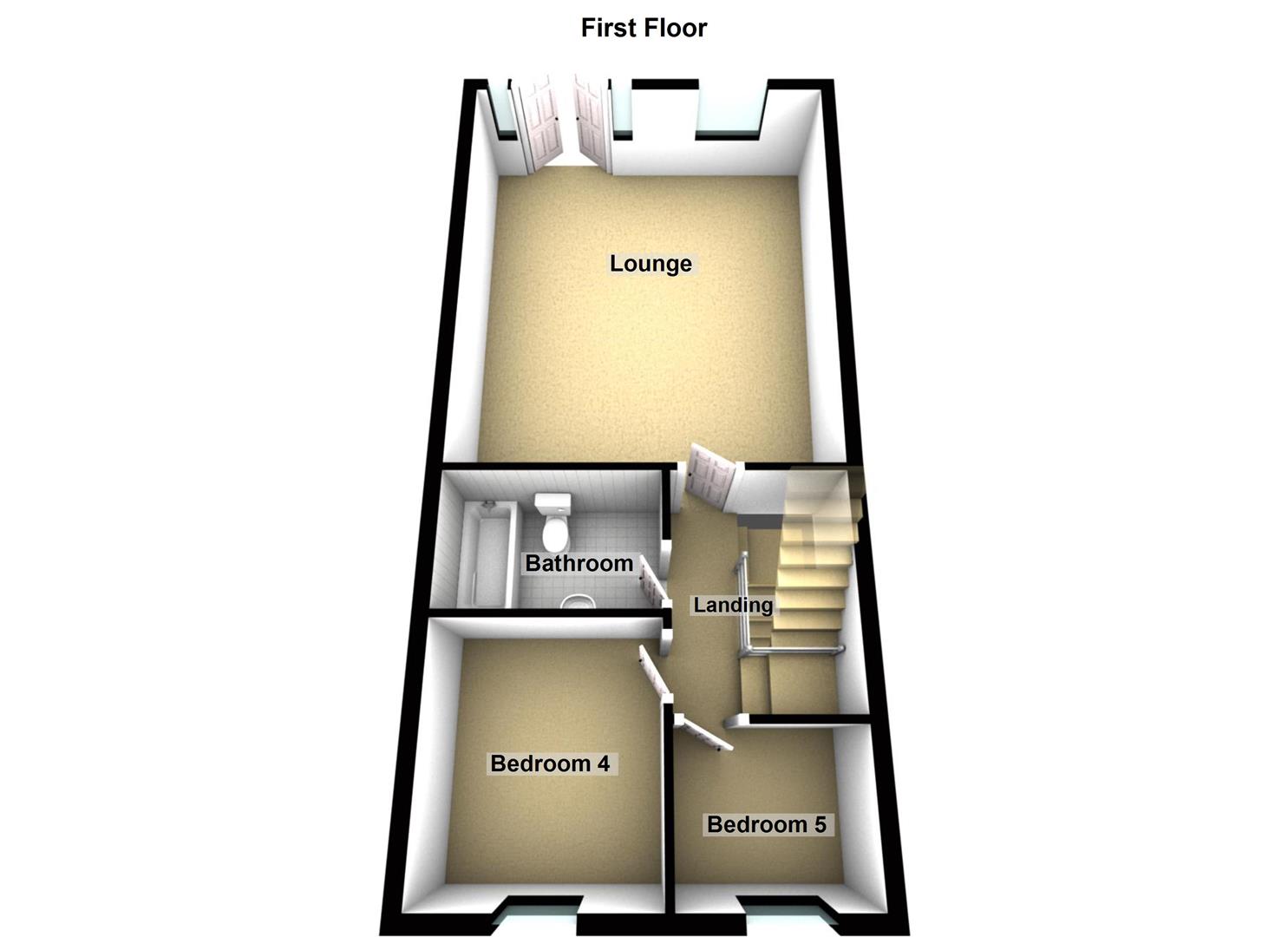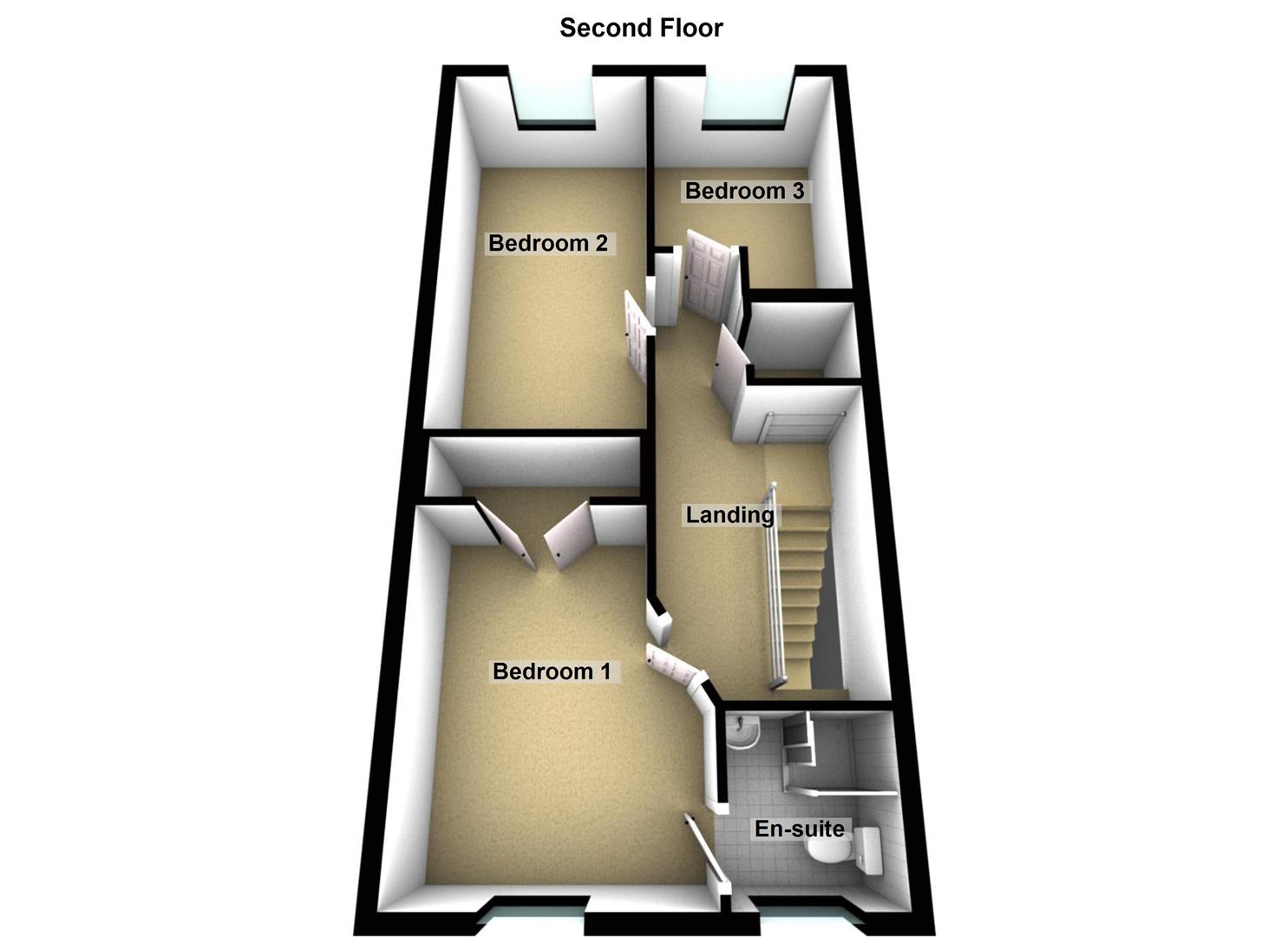Town house for sale in Clement Drive, Peterborough PE2
* Calls to this number will be recorded for quality, compliance and training purposes.
Property features
- Three-storey townhouse
- Available to investment buyers only with A sitting tenant
- Spacious kitchen
- Integral garage
- Private rear garden
- Ensuite to main bedroom
- Close to ferry meadows
- Easy access to city centre
- No forward chain
- Ideal investment purchase
Property description
Close to Peterborough city centre and Ferry Meadows Country Park, this modern townhouse boasts plenty of space over three-stories, is situated in a quiet cul-de-sac location, with sitting tenants - available to investment buyers only - tenant paying £1055 pcm.
The property comprises an entrance hall, two-piece cloakroom, integral garage, kitchen diner with doors to the rear garden, private rear garden space, landing, living room, bathroom two bedrooms on the first floor, second-floor landing, three further bedrooms and a shower room ensuite to the main bedroom.
The house features uPVC double glazing, gas central heating and is within close proximity to travel links, amenities and is is situated in a cul-de-sac location.
Call our sales team for more information or to arrange a viewing!
Ground Floor
Ground floor
Entrance Hall: 13'' 11” x 4'' 7” (4.26m x 1.41m). UPVC panelled entrance door with leaded double glazed ornamental top panel and obscured glazed side panels. Radiator. Telephone point.
Cloakroom: Obscured uPVC double glazed window. Hand-basin with glazed tiled splashback. W.C. Radiator.
Kitchen/Dining Room: 16'' x 11'' 4” min (4.87m x 3.46m min). UPVC double glazed window with rear garden aspect. UPVC double glazed patio doors to rear garden. Recessed stainless-steel twin bowl sink unit with glazed tiled splashback, pedestal tap and drawer and cupboards under. Worktops with glazed tiled surrounds and with range of natural wood panelled drawer and cupboards units under and wall-mounted cupboard units over. Four ring gas hob with fan/filter over and with “Ariston” built-in oven under. Electric cooker panel. Twin radiator. Plumbing for washing machine.
First Floor
First floor
Landing: Radiator.
Lounge: 15'' 4” x 11'' 72 (4.67m x 3.55m). UPVC double glazed window with rear garden aspect. UPVC patio door to balcony overlooking rear garden and with views to park at the rear. Two twin radiators. Television aerial socket.
Bedroom 1: 10'' x 9'' 9” (3.06m x 2.99m). UPVC double glazed window with front aspect. Twin radiator.
Bedroom 2: 6'' 10” x 6'' 5” (2.08m x 1.96m). UPVC double glazed window with front aspect. Twin radiator. Television aerial socket.
Bathroom: 9'' 8” x 6'' 3” (2.96m x 1.91m). White suite comprising:- panelled bath with glazed tiled surround and shower mixer tap; hand-basin with glazed tiled surround and with mirror/strip light shaver socket over; w.c. Tiled shower cubicle with glazed shower screen. Twin radiator.
Second Floor
Second floor
Landing: Built-in airing cupboard with slatted linen shelves and lagged hot water cylinder fitted with immersion heater. Radiator. Trap-door to roof-void.
Bedroom 3: 13'' 3” x 9'' 6” (4.04m x 2.89m). UPVC double glazed window with rear garden aspect. Radiator.
Bedroom 4: 12'' 7” x 11'' 2” max (3.85m x 3.4m max). UPVC double glazed window with front aspect. Range of built-in wardrobes. Radiator. Television aerial socket. Telephone point.
En-suite Shower Room: 6'' 7” x 5'' 8” (2.01m x 1.73m). UPVC obscured double glazed window. Tiled shower cubicle with glazed shower screen and fitted with “Mira” shower. Hand-basin with mirror and strip light/shaver socket over. W.C. Twin radiator.
Bedroom 5: 9'' 7” min x 5'' 10” (2.93m min x 1.8m). UPVC double glazed window with rear garden aspect. Twin radiator.
Outside
Outbuildings
Integral Garage: 18'' x 9'' (5.48m x 2.76m).
Gardens
Front Garden with lawn, hedge, shrubs, tarmac drive.
Small Enclosed Rear Garden laid to grass
Tenure & Tax Band
Freehold. Council Tax band D - Peterborough City Council.
Services
Mains water, gas, electricity and drainage are all connected. None of these services or appliances have been tested by the agents.
Fixtures & Fittings
Every effort has been made to omit any fixtures belonging to the Vendor in the description of the property and the property is sold subject to the Vendor’s right to the removal of, or payment for, as the case may be, any such fittings etc whether mentioned in these particulars or not.
Investment Information
If you are considering this property buy to let purposes, please call our Property Management team on . They will provide free expert advice on all aspects of the lettings market including potential rental yields for this property.
Property info
For more information about this property, please contact
Woodcock Holmes, PE2 on +44 1733 850961 * (local rate)
Disclaimer
Property descriptions and related information displayed on this page, with the exclusion of Running Costs data, are marketing materials provided by Woodcock Holmes, and do not constitute property particulars. Please contact Woodcock Holmes for full details and further information. The Running Costs data displayed on this page are provided by PrimeLocation to give an indication of potential running costs based on various data sources. PrimeLocation does not warrant or accept any responsibility for the accuracy or completeness of the property descriptions, related information or Running Costs data provided here.


























.png)