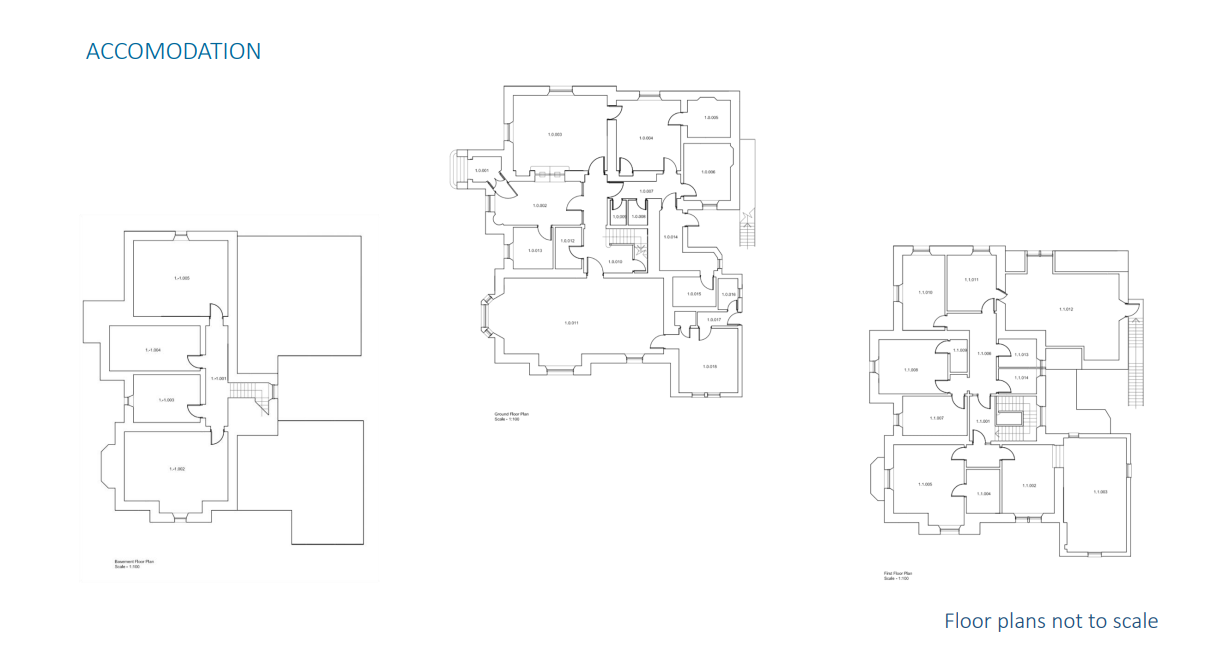Detached house for sale in Eaglesham House, Rothesay, Isle Of Bute PA20
* Calls to this number will be recorded for quality, compliance and training purposes.
Property features
- Please see the schedule attached with all the planning and contact information.
Property description
**closing date at 12 noon on 23rd August 2024** for any enquiries please contact argyll and bute council direct - contact details can be found on the attached property schedule.
Situated close to Rothesay Town Centre this property occupies a prominent elevated site extending to 2.3 acres (0.93 hectares) approximately. The former Council Offices have a NIA of 412 sq.m (4,435 sq.ft).
The property is located only a very short distance away from local amenities including shops, restaurants, marina and pontoons, schools, hospital and leisure facilities and within walking distance of the Rothesay ferry service.
Given the property’s location, an excellent opportunity exists for either residential or commercial development subject to the usual planning restrictions, permissions and consents. The property is of a traditional construction with
a pitched slated roof.
Services - The property is served by mains gas, electricity and water supplies and is connected to the public sewerage system. No guarantee can be given as to the suitability of the services or their condition for future use.
Asbestos - A copy of the Asbestos Management Survey is available upon request.
Planning - Eaglesham House is a Category B Listed Building and both it and its surrounding grounds lie within the Rothesay Conservation Area. The building; its grounds; and the land to the rear are located within
the 'main town' of Rothesay as identified in the adopted Argyll and Bute Local Development Plan 2 (LDP2). There is support in principle under LDP2 for developments within existing towns subject to meeting a number of criteria, including compatibility with surrounding uses; being of an appropriate scale and fit for the size of settlement; and respecting the character and appearance of the surrounding townscape.
Planning Permission wouldn't be needed if it was intended to use the building and the surrounding lower grounds for a purpose that falls under Class 4 of the Use Classes Order 1997. The building and the surrounding lower grounds may be suitable for a
change of use to small scale residential, tourism or commercial uses appropriate to a predominantly residential setting. The rising land to the rear may have potential to be integrated into the use of the building and the lower grounds with particular emphasis on
a small scale, low-impact type of development that would be geared towards access on foot and bicycle incorporating pedestrian links to the land below and safe, secure and convenient cycle parking and charging facilities. Interested parties are encouraged to seek pre-planning advice through the Council’s planning advice application portal which may be found on the Council’s website. Please note that a fee proportionate to the scale and type of development proposed will likely be charged.
Viewings - Interested parties are free to conduct viewings of the property by prior arrangement with the Estates Section only. All parties viewing should note that they enter the property at their own risk and undertake to free and relieve Argyll and Bute Council of any claim arising from entry to the property.
Instructions for offers - Offers should be submitted by email. Argyll and Bute Council can only accept email offers. Any offers should be submitted before the closing date of
Friday, 23rd August 2024 at 12 noon. Any offers submitted after the closing date may not be considered.
Bidders should note the following information will be required:
• Offer of purchase (in figures and words);
• Preferred date of entry;
• Bidding party’s name;
• Any other relevant information; and
• Legal representative details if contracted.
Prior to submitting an offer you are strongly recommended to take appropriate professional advice. Any offers received will be the subject of a report to the Departmental Management Team, Local Area Committee or Full Council.
EPC Band F.
Property info
For more information about this property, please contact
Clyde Property, Helensburgh, G84 on +44 1436 428980 * (local rate)
Disclaimer
Property descriptions and related information displayed on this page, with the exclusion of Running Costs data, are marketing materials provided by Clyde Property, Helensburgh, and do not constitute property particulars. Please contact Clyde Property, Helensburgh for full details and further information. The Running Costs data displayed on this page are provided by PrimeLocation to give an indication of potential running costs based on various data sources. PrimeLocation does not warrant or accept any responsibility for the accuracy or completeness of the property descriptions, related information or Running Costs data provided here.











.png)