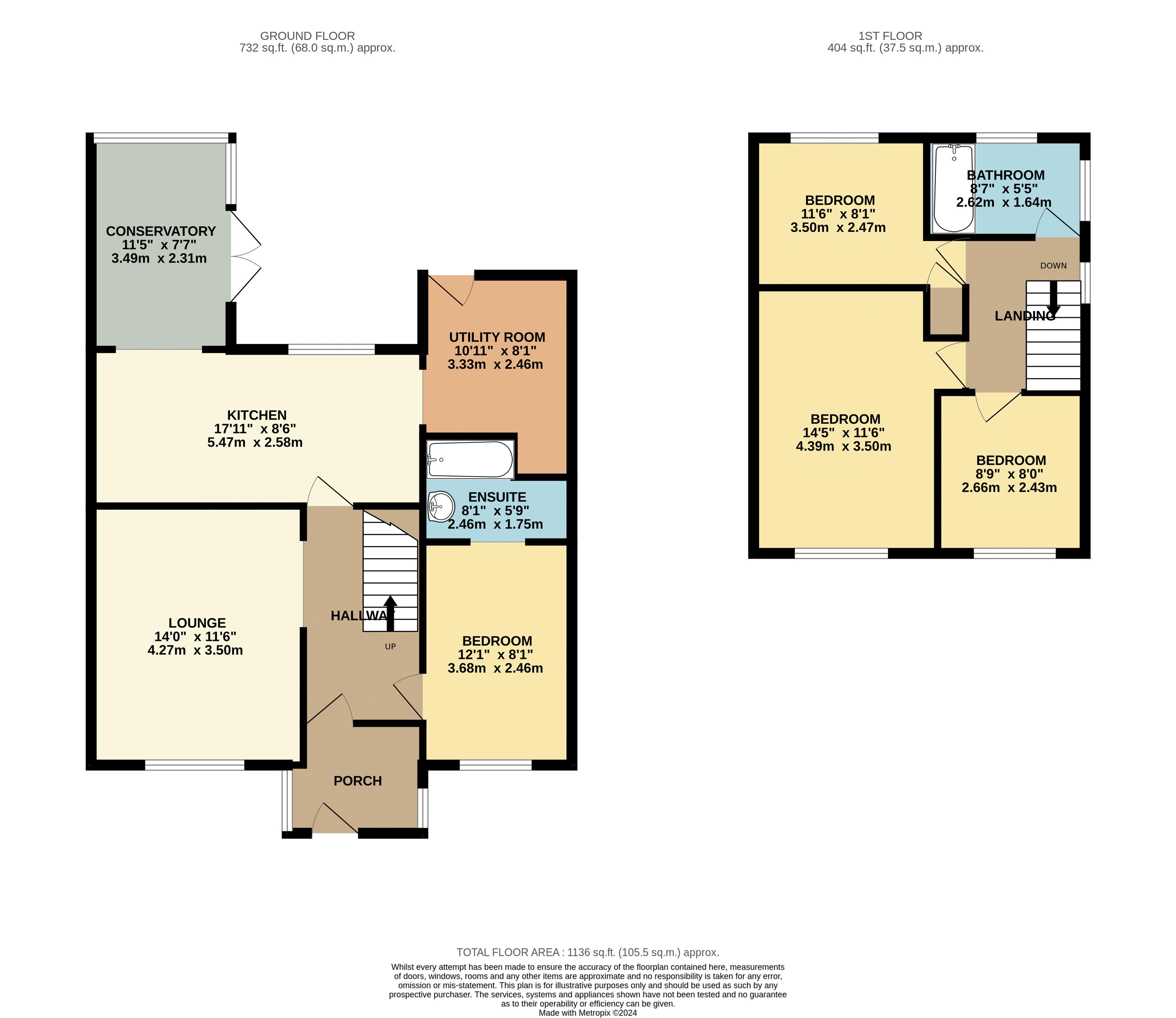Semi-detached house for sale in Priory Crescent, Ulceby DN39
* Calls to this number will be recorded for quality, compliance and training purposes.
Property features
- Four bed semi detached house
- Being sold with no forward chain
- Requiring a full refurb
- Ideal first time purchase
- Off road parking
- Popular village location
- Excellent road links with easy access to the A180
- Please note all services/appliances have not and will not be tested
Property description
Coming to the market and being sold with no forward chain, is this extended four bed semi detached house, which is situated in the sought after village of Ulceby.
Ideally suited to a family or first time buyers, this property, which is sold as seen, offers so much potential to completely transform and create a delightful modern home.
The village is served by a selection of amenities with local shops, pub and post office. Nearby and only a short drive away is the A180, Humberside Airport and Habrough Train Station.
Internal viewing briefly comprises of entrance porch, lounge, kitchen-diner, utility room, conservatory, ground floor bedroom and en-suite.
Heading to the first floor will reveal a further three bedrooms and the family bathroom.
Externally there is a paved driveway creating ample off road parking to the front with a low maintenance garden to the rear.
Lounge (11' 6'' x 14' 0'' (3.50m x 4.26m))
Kitchen/Diner (8' 6'' x 17' 11'' (2.59m x 5.46m))
Utility Room (8' 1'' x 10' 11'' (2.46m x 3.32m))
Conservatory (7' 7'' x 11' 5'' (2.31m x 3.48m))
Bedroom 1 (8' 1'' x 12' 1'' (2.46m x 3.68m))
En-Suite (5' 9'' x 8' 1'' (1.75m x 2.46m))
Bedroom 2 (11' 6'' x 14' 5'' (3.50m x 4.39m))
Bedroom 3 (8' 1'' x 11' 6'' (2.46m x 3.50m))
Bedroom 4 (8' 0'' x 8' 9'' (2.44m x 2.66m))
Bathroom (5' 5'' x 8' 7'' (1.65m x 2.61m))
Property info
For more information about this property, please contact
Crofts Estate Agents Limited, DN40 on +44 1469 408406 * (local rate)
Disclaimer
Property descriptions and related information displayed on this page, with the exclusion of Running Costs data, are marketing materials provided by Crofts Estate Agents Limited, and do not constitute property particulars. Please contact Crofts Estate Agents Limited for full details and further information. The Running Costs data displayed on this page are provided by PrimeLocation to give an indication of potential running costs based on various data sources. PrimeLocation does not warrant or accept any responsibility for the accuracy or completeness of the property descriptions, related information or Running Costs data provided here.

























.png)