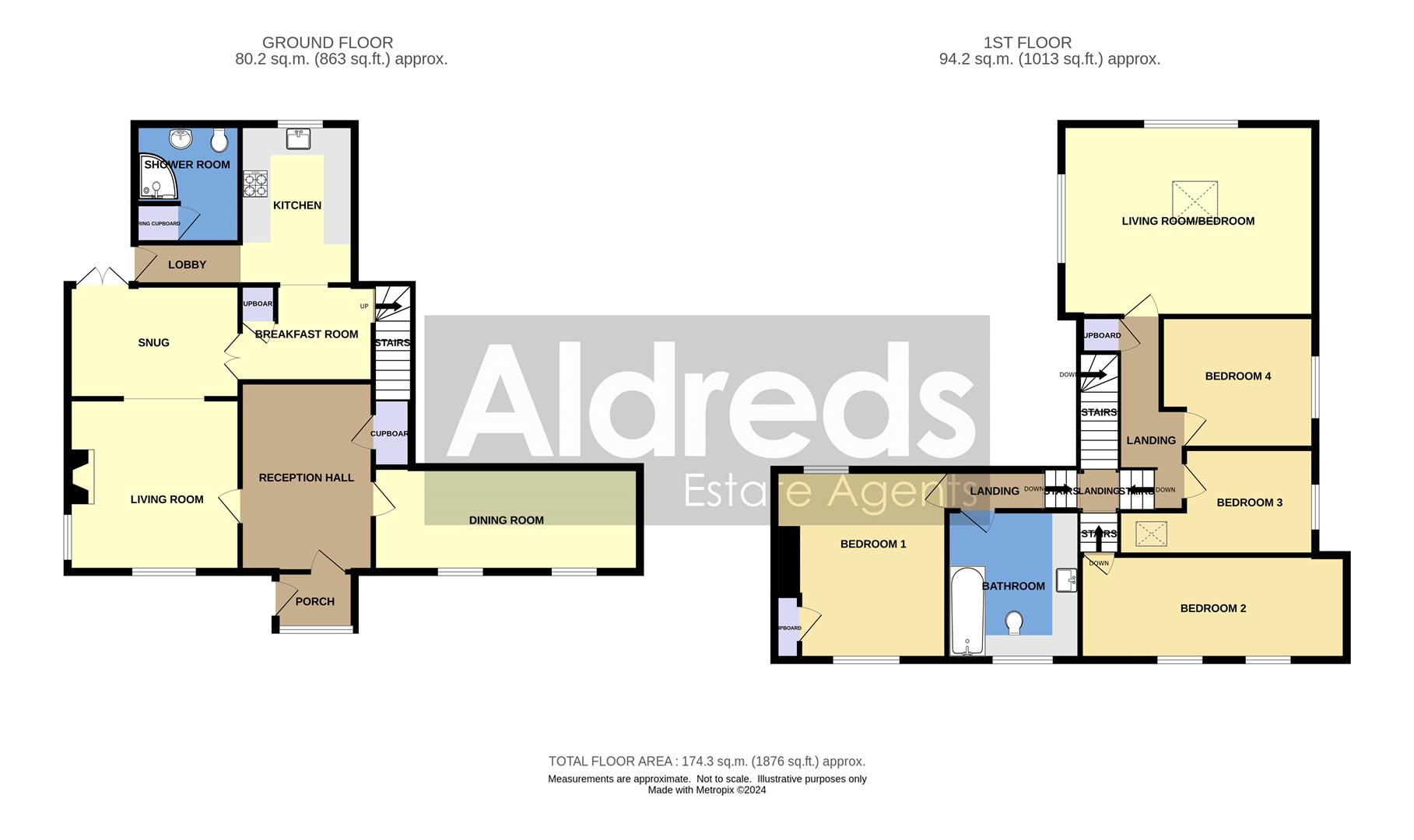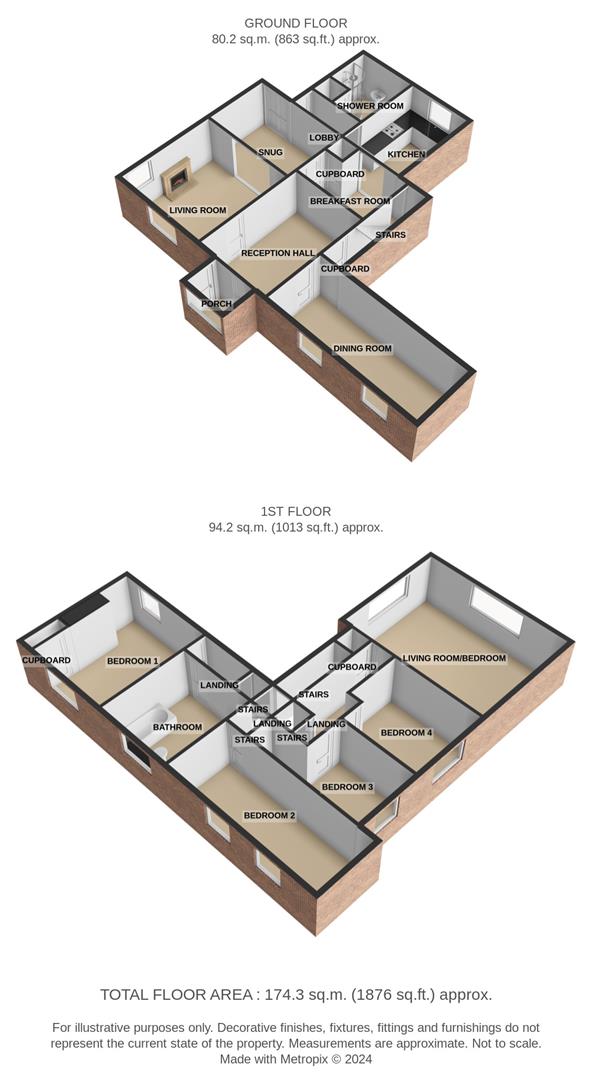Detached house for sale in Front Road, West Caister, Great Yarmouth NR30
Just added* Calls to this number will be recorded for quality, compliance and training purposes.
Property features
- Offered chain free
- Quaint Character Cottage
- Stunning Location In The Heart Of The Countryside
- Full Of Charm And Features
- Four/Five Bedrooms
- Bathroom & Shower Room
- Flexible Living Space
- Garage And Ample Parking
- Lounge & Dining Room
- Worthy Of An Early Viewing
Property description
Aldreds are pleased to offer Rose Cottage a quaint, very well maintained cottage tucked away in a quiet idyllic setting surrounded by farm land offering a flexible blend of living accommodation and a generous garden for entertaining and relaxation. The property comprises of an entrance porch leading to the reception hall with the living room and dining room peeling off either side and beyond to the snug, breakfast room, cottage style kitchen, rear lobby and ground floor shower room. On the first floor a split level landing serves a second living room that could also be used as a master bedroom allowing for four further bedrooms if required along with a family bathroom making it an ideal family living space. Outside there is a private westerly facing courtyard and across the lane can be found a sweeping driveway with ample parking and access to a garage with electric door, Beyond is the very established and private garden surrounded by farmland with a covered barbecue area. The property also benefits from double glazed windows and oil central heating. An early viewing is strongly recommended for those seeking a quiet life in the countryside.
Entrance Porch
Composite part double glazed stable door, brick flooring, double glazed windows, circular window through to living room and wooden double glazed door through to:
Reception Hall (3.93 x 2.93 (12'10" x 9'7"))
Part tiled flooring, part stripped wood and varnished flooring, radiator, built-in cupboard, doors leading off to:
Dining Room (5.96 x 2.34 (19'6" x 7'8"))
Stripped and varnished wood flooring, radiator, two double glazed windows, wooden beams to ceiling.
Ground Floor Living Room (3.86 x 3.85 (12'7" x 12'7"))
Including the brick fire surround with tiled hearth, stripped and varnished wooden flooring, radiator, two double glazed windows, wooden beams, LED spotlights, and opening through to
Snug (3.24 x 2.21 (10'7" x 7'3"))
Continuation of the stripped and varnished wood flooring, radiator, wooden beams, spotlights, double glazed patio doors to courtyard and double doors through to breakfast room. Complete size of lounge and snug is 6.28 m x 3.24 m.
Breakfast Room (3.37 x 2.17 (11'0" x 7'1"))
Plus built-in cupboard, tiled flooring, radiator, wooden beams, spotlights, wooden door to lobby leading to the first floor and opening through to:
Kitchen (3.56 x 2.48 (11'8" x 8'1"))
Cottage style kitchen with oak fronted wall and matching base units with granite work surfaces over, continuation of the tiled flooring, radiator, tiled splashbacks, built-in double oven, lpg hob with brick splashback and pull-out cooker extractor, sunken butler sink with a granite drainer, mixer tap, double glazed windows, skylight, space for fridge/freezer, opening through to
Rear Lobby
Tiled flooring, wooden stable door through to courtyard, door to:
Shower Room (2.35 x 2.20 (7'8" x 7'2"))
Including the built-in cupboard with plumbing for washing machine, tiled flooring, shower cubicle with wall mounted shower, hand wash basin with mixer tap, low level w.c., radiator, heated towel rail, tiled walls, wall mounted mirror, extractor fan, access to a small loft and frosted double glazed windows.
First Floor Split Level Landing
Double glazed window, four further staircases and doors off to:
Living Room/Bedroom (5.69 x 4.47 (18'8" x 14'7"))
With stripped and varnished wood floors, radiators, wall lighting, two double glazed windows, skylight, feature wooden beams (This could be used as as main bedroom if required).
Bedroom 1 (4.27 x 3.91 (14'0" x 12'9"))
Fitted carpet, radiator, two double glazed windows, built-in cupboard, original cast iron fireplace with an exposed brick surround.
Bedroom 2 (5.99 x 2.37 (19'7" x 7'9"))
Stripped varnished wood flooring, radiator, two double glazed windows to front aspect.
Bedroom 3 (3.15 maximum x 3.13 maximum (10'4" maximum x 10'3")
(currently used as an office) fitted carpet, radiator, double glazed window to side aspect, Velux double glazed skylight window.
Bedroom 4 (3.50 x 3.05 (11'5" x 10'0"))
Fitted carpet, radiator, double glazed window to side aspect.
Family Bathroom (2.88 x 2.13 (9'5" x 6'11"))
Suite with panelled bath with mixer tap, low level w.c. With concealed cistern, hand wash basin with mixer tap set in worktop, space with alcoves for storage, wooden beams, spotlight, wood style flooring, frosted double glazed window to front aspect, extractor fan, heated towel rail.
Outside
At the rear of the property there is is a walled courtyard garden with pebbled seating area, outside tap and lighting. Across the lane from the property is an extensive driveway providing ample parking and access to the garage with electric door and power connected, work shop and gate giving access through to the garden. Immediately in to the rear garden is a covered entertaining space ideal for barbeques which opens out on to the main garden which is of a very large size, secluded, mainly lawned and lined by established trees and hedging and surrounded by fields.
Agents Note
The property offers potential for an annex or holiday cottage where the garage and store room could be converted subject to planning.
Tenure
Freehold - It should be noted that the first floor living room and two bedrooms form a flying freehold over the neighbouring properties garage.
Services
Mains water and electric. Drainage is self contained.
Council Tax
Great Yarmouth Borough Council - Band 'D'
Location
West Caister is a small rural village located approximately half a mile from Caister-on-Sea. Caister-on-Sea is a popular coastal village approximately 3 miles north of Great Yarmouth * There are a variety of local shops * Post Office * First, Middle and High schools * Golf Course * Regular bus services to Great Yarmouth * Caister also boasts Roman Ruins * a sandy beach and its own Historic Castle.
Directions
From Yarmouth proceed North along the A149 Caister Road, past the Yarmouth Stadium, at the roundabout take the left hand exit onto the Caister Bypass, just by the footbridge over the road turn left into West Caister, follow the road for approximately one third of a mile to the top of the hill and at the crossroads continue straight ahead. The entrance to front road can be found on the left after a third of a mile.
Ref: Y12148/07/24/Cf
Property info
Rosecottagefrontroadwestcaister-High.Jpg View original

Rosecottagefrontroadwestcaister.Jpg View original

For more information about this property, please contact
Aldreds, NR30 on +44 1493 288905 * (local rate)
Disclaimer
Property descriptions and related information displayed on this page, with the exclusion of Running Costs data, are marketing materials provided by Aldreds, and do not constitute property particulars. Please contact Aldreds for full details and further information. The Running Costs data displayed on this page are provided by PrimeLocation to give an indication of potential running costs based on various data sources. PrimeLocation does not warrant or accept any responsibility for the accuracy or completeness of the property descriptions, related information or Running Costs data provided here.









































.png)

