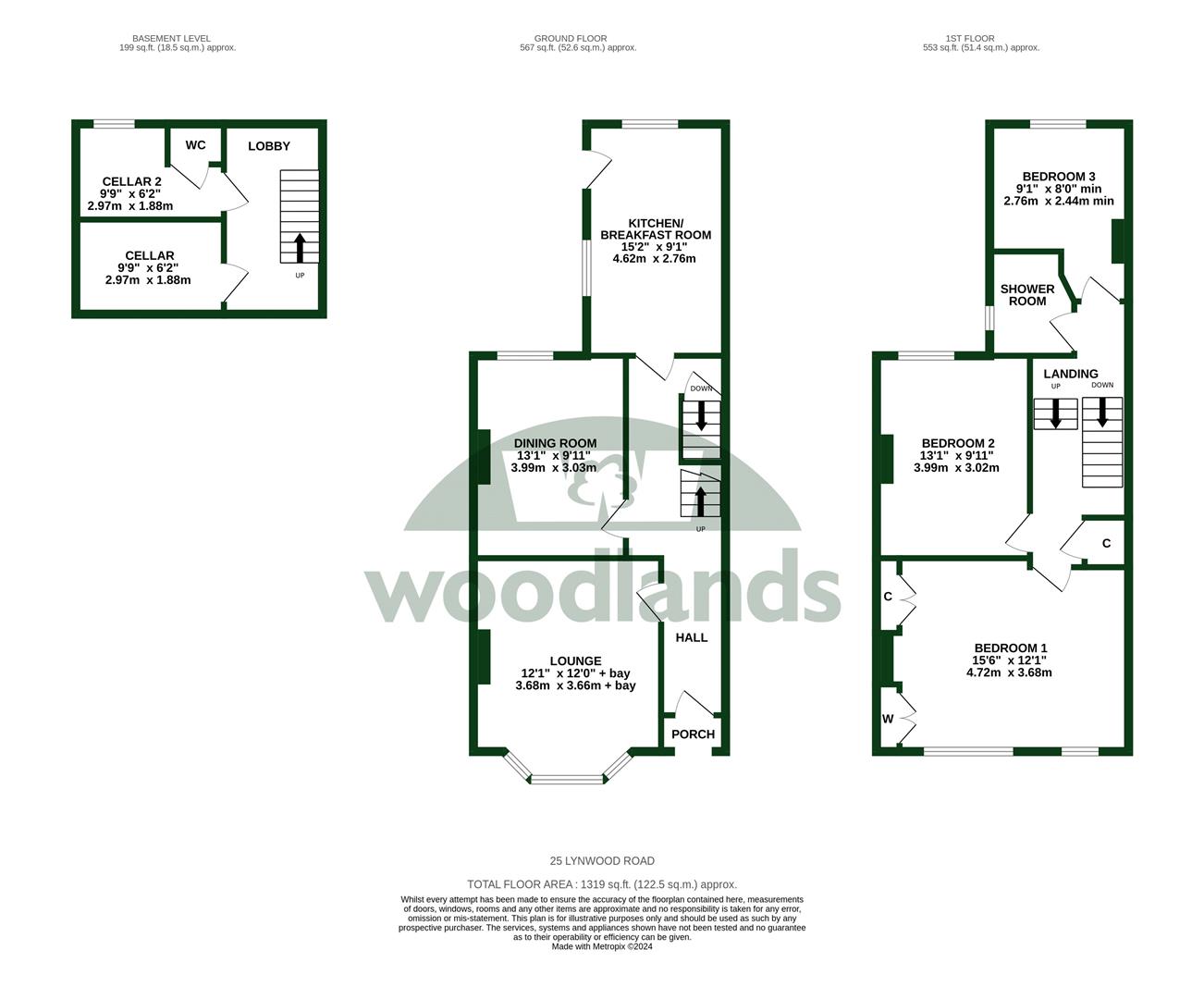Semi-detached house for sale in Lynwood Road, Redhill RH1
* Calls to this number will be recorded for quality, compliance and training purposes.
Property features
- Period home
- Convenient location
- Three bedrooms
- Cellar rooms
- West facing garden
- Off road parking
- High ceilings
- Cul de sac
- Council tax band: D
- EPC rating: D
Property description
*** semi detached family home with A wealth of character, situated in A quiet spot close to redhill town ***
This attractive, halls adjoining period home was constructed in the late Victorian era, and has retained a large number of its original features.
Through the front door is a long, split level hallway which has high ceilings, ornate mouldings and access to the cellar rooms. You have a bright living room with a cast iron fireplace, then at the rear there is a separate dining room, followed by a dual aspect kitchen/breakfast room which over looks the pretty garden. Down on the lower ground floor, you have two cellar rooms which have approximately 5ft 10" ceilings. One is used for storage, as is the lower lobby, with the second room being used as a utility space that has a window to the rear and a WC.
On the first floor there is a split level landing with loft access, a very generous main bedroom to the front, complete with fitted wardrobes, a further double bedroom and then a large single bedroom and shower room to the rear.
The property has an off road parking space to the front, and residents have visitor permits for their guests.
At the rear there is a well stocked, cottage style garden with both patio and lawn areas, as well as a handy side access way from the front.
Redhill town centre can be found only a few minutes walk from the house, and offers a great selection of shops, both on the high street and within the Belfry Centre. In addition there is a 24 hour gym, a multi screen cinema and leisure complex, a wide choice of highly regarded schools and superb rail links to central London, Guildford, Gatwick and the south coast.
Room Dimensions:
Entrance Hall (7.09m x 1.65m (23'3 x 5'5))
Lounge (3.68m x 3.66m + bay (12'1 x 12'0 + bay))
Dining Room (3.99m x 3.02m (13'1 x 9'11))
Kitchen/Breakfast Room (4.62m x 2.77m (15'2 x 9'1))
Lower Lobby (3.89m x 1.65m (12'9 x 5'5))
Wc (1.12m x 0.81m (3'8 x 2'8))
Cellar 1 (2.97m x 1.88m (9'9 x 6'2))
Cellar 2/Utility (2.97m x 1.88m (9'9 x 6'2))
First Floor
Landing
Bedroom One (4.72m x 3.68m (15'6 x 12'1))
Bedroom Two (3.99m x 3.02m (13'1 x 9'11))
Bedroom Three (2.77m x 2.44m (min) (9'1 x 8'0 (min)))
Shower Room (2.06m x 1.65m (6'9 x 5'5))
Gas Central Heating
Rear Garden
Off Road Parking
Property info
For more information about this property, please contact
Woodlands, RH1 on +44 1737 483329 * (local rate)
Disclaimer
Property descriptions and related information displayed on this page, with the exclusion of Running Costs data, are marketing materials provided by Woodlands, and do not constitute property particulars. Please contact Woodlands for full details and further information. The Running Costs data displayed on this page are provided by PrimeLocation to give an indication of potential running costs based on various data sources. PrimeLocation does not warrant or accept any responsibility for the accuracy or completeness of the property descriptions, related information or Running Costs data provided here.




























.png)

