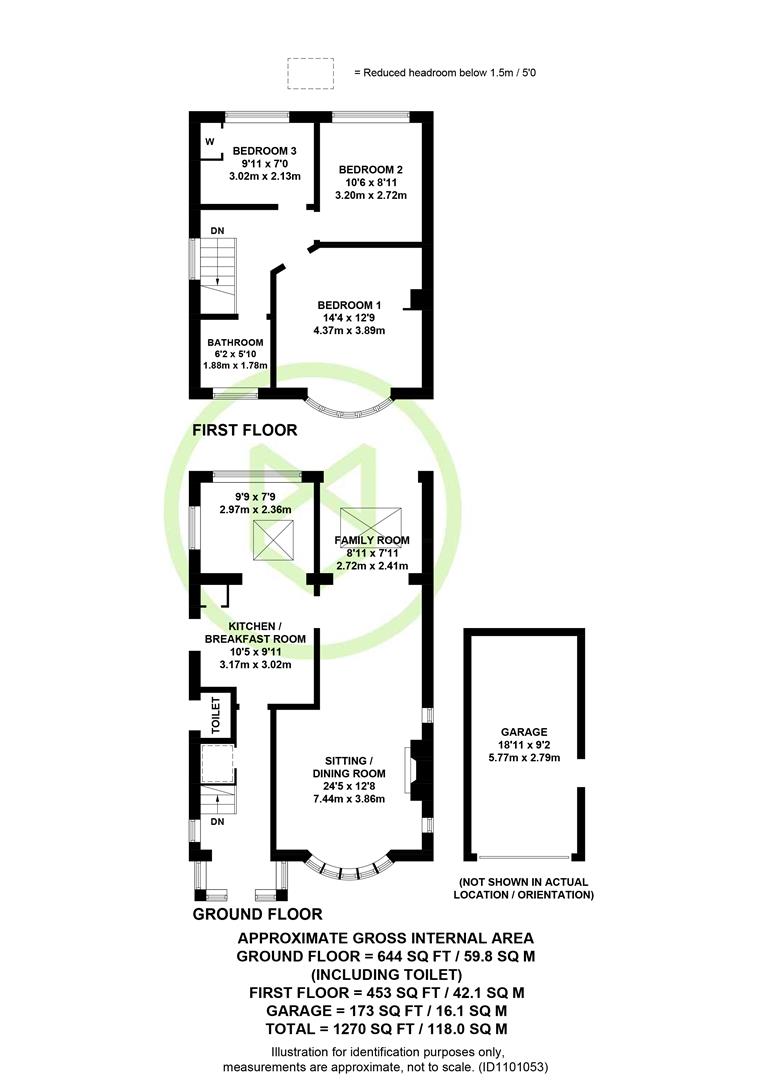Detached house for sale in Coniston Road, Redbridge, Hampshire SO16
* Calls to this number will be recorded for quality, compliance and training purposes.
Property features
- Detached and characterful family home
- Extended and spacious accommodation
- Three bedrooms
- Open plan sitting and dining room with additional sun room
- Kitchen breakfast room
- Ground floor cloakroom / wc
- Ample off road parking
- Detached garage and two garden sheds
- Mature and enclosed garden with a sunny aspect
- No onward chain
Property description
This extended and characterful family home is offered to the market for the first time in over 60 years and is discreetly tucked away at the conclusion of a cul-de-sac. The accommodation throughout is well proportioned and offers three bedrooms on the first floor served by a modern fully tiled shower room. On the ground floor a spacious open plan sitting and dining room is complemented by the kitchen and breakfast room with an additional sun room overlooking the rear garden. Ample off road parking is available on the block paved driveway with double gates to additional parking and a detached garage/workshop. The mature and private rear gardens enjoy a sunny aspect with two timber sheds for storage.
Ground Floor
The part glazed front door opens into a glazed open porch which flows into the welcoming entrance hall with stairs to the first floor, storage cupboard and door through to the open plan kitchen/breakfast room. The breakfast area is a generous size and houses the gas fired boiler, larder with water softener and side door to the gardener's WC, driveway and garden. An open arch leads into the extended kitchen fitted with a range of oak effect wall and base units with contrasting work surfaces and an inset one and a half sink and drainer. A freestanding double oven and integrated dishwasher are included, with plumbing for a washing machine. The kitchen enjoys a dual aspect with additional light from a glazed roof canopy. The open plan sitting and dining room features a coal effect gas fireplace and bay window to the front aspect. From the dining area, patio doors open in the sunroom with further patio doors to the garden.
First Floor
The bright and airy galleried landing allows access to the loft space with a hatch and pulldown ladder. The three bedrooms are well portioned with bedroom one featuring a bay window and fitted wardrobes. Bedroom three is currently utilised as a study with built in storage and desk. The fully tiled shower room comprises a shower cubicle with digital Aqualisa shower, vanity unit with mounted wash basin and dual flush WC.
Outside
The private and enclosed rear garden enjoys a sunny aspect with a large patio area, ideal for entertaining. The well tended lawn is flanked by raised borders with two timber sheds providing useful storage space.
Parking
Off road parking is available on the block paved driveway with secure double gates to the side of the property. Additional parking and blocked paving extends behind the double gates along the side of the house, leading to the large detached garage, with power and light.
Location
Redbridge is ideally situated overlooking the beautiful Lower Test Nature Reserve offering easy access to the motorway system via the M271 & M27. The new South Central Business Park is nearby with access from Test Lane North. Southampton City Centre is a short drive away with Totton town centre within short walking distance offering a wealth of amenities including restaurants, a superstore, doctors and dental surgeries. Redbridge benefits from local schooling, two well regarded local pubs, railway station whilst overlooking the beautiful Lower Test Nature Reserve with its wealth of wildlife.
Sellers Postion
No onward chain.
Tenure
Freehold
Age
1955
Council Tax
Southampton City Council - Tax Band D
Agents Note
The seller of this home is an employee of Henshaw Fox
Property info
Final_1101053_29-Coniston-Roa_030724154101771.Jpg View original

For more information about this property, please contact
Henshaw Fox Estate Agents, SO51 on +44 1794 329649 * (local rate)
Disclaimer
Property descriptions and related information displayed on this page, with the exclusion of Running Costs data, are marketing materials provided by Henshaw Fox Estate Agents, and do not constitute property particulars. Please contact Henshaw Fox Estate Agents for full details and further information. The Running Costs data displayed on this page are provided by PrimeLocation to give an indication of potential running costs based on various data sources. PrimeLocation does not warrant or accept any responsibility for the accuracy or completeness of the property descriptions, related information or Running Costs data provided here.



























.png)