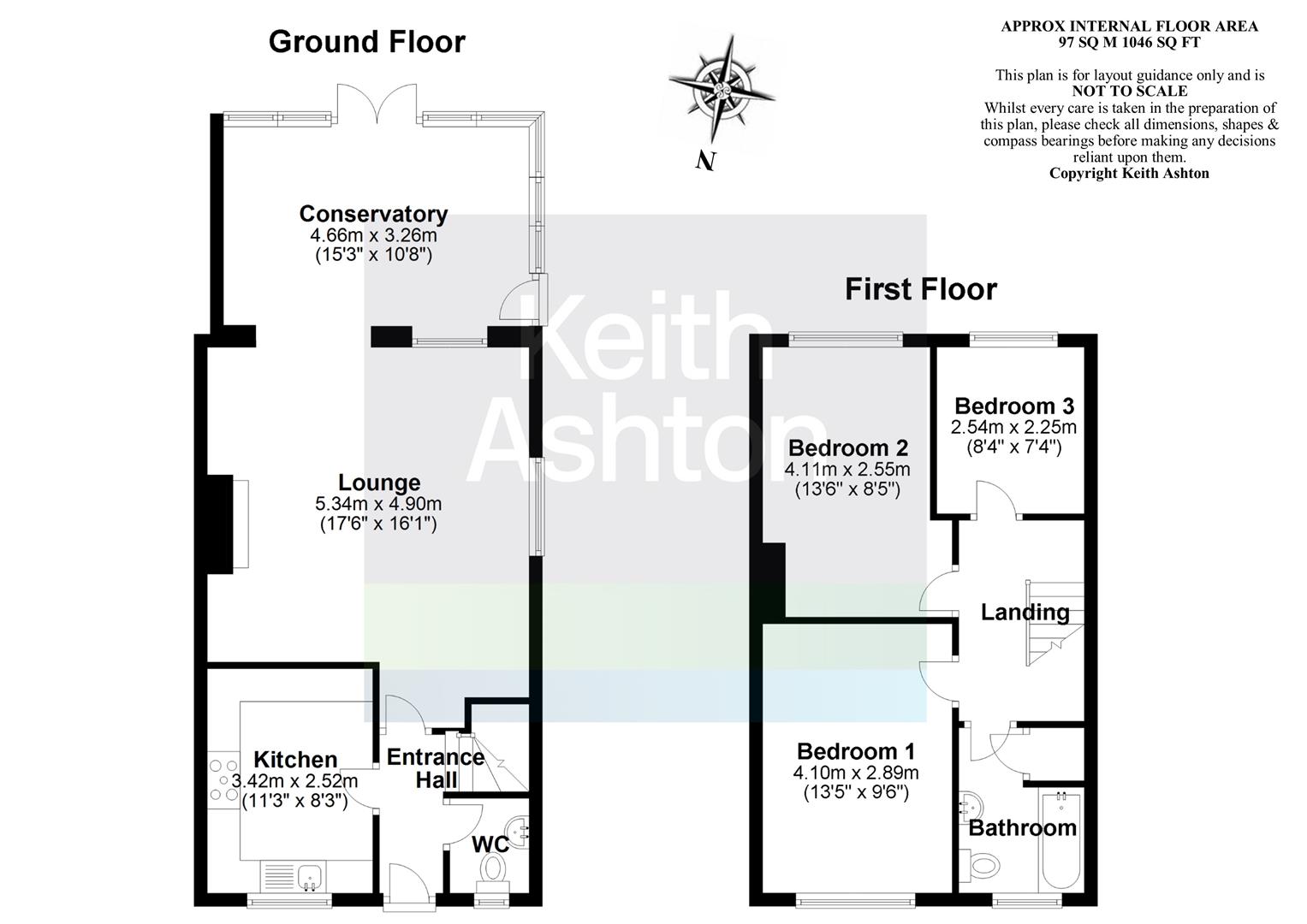Semi-detached house for sale in Conifer Drive, Warley, Brentwood CM14
* Calls to this number will be recorded for quality, compliance and training purposes.
Property features
- Three bedrooms
- Semi detached family home
- Off street parking
- Garage
- Spacious lounge
- Conservatory
- Close to king george playing fields
- Brentwood mainline station nearby
Property description
We are delighted to offer for sale this exceptionally well presented three bedroom semi-detached family home, set within the popular Brackenwood development. The property lies within walking distance of local amenities, including Brentwood mainline railway station and King Georges playing fields. The property boasts three sizable bedrooms, a spacious lounge, kitchen, WC and family bathroom. To the rear is a double glazed vaulted conservatory, surrounded by well tended gardens, whilst to the side is a garage and further parking.
The internal accommodation comprises a welcoming entrance hallway, from here, overlooking the front of the property there is the well equipped kitchen, with eye and base level storage units, ample worktop surfaces and space for appliances. The spacious lounge features a large window to the side elevation, allowing ample natural light to flood the room. There is a fireplace at the centre that adds a warm and inviting touch, making it an ideal space for relaxing and entertaining. Leading on from the lounge is the conservatory, a stand out feature of this home that is bathed in natural light, thanks to its expansive windows and glass ceiling, which provide panoramic views of the surrounding garden. There is access to the rear garden from here via double doors. Finally, a WC completes the ground floor layout of the property.
Rising to the first floor, onto a spacious landing, you will find access to three bedrooms and the family bathroom. The master bedroom is located at the front of the property, and enjoys fitted shutter blinds whilst bedroom two and three overlook the well kept rear garden. The family bathroom is well-appointed with a bath, wash hand basin, and WC. Externally the property boasts a maintained rear garden, laid principally to lawn with a decking area ideal for alfresco dining. The front of the property offers off street parking and a detached garage.
Entrance Hall
Kitchen (3.43m x 2.51m (11'3 x 8'3))
Lounge (5.33m x 4.90m (17'6 x 16'1))
Conservatory (4.65m x 3.25m (15'3 x 10'8))
Wc
First Floor Landing
Bedroom One (4.09m x 2.90m (13'5 x 9'6))
Bedroom Two (4.11m x 2.57m (13'6 x 8'5))
Bedroom Three (2.54m x 2.24m (8'4 x 7'4))
Bathroom
Agents Note
As part of the service we offer we may recommend ancillary services to you which we believe may help you with your property transaction. We wish to make you aware, that should you decide to use these services we will receive a referral fee. For full and detailed information please visit 'terms and conditions' on our website
Property info
For more information about this property, please contact
Keith Ashton, CM14 on +44 1277 576906 * (local rate)
Disclaimer
Property descriptions and related information displayed on this page, with the exclusion of Running Costs data, are marketing materials provided by Keith Ashton, and do not constitute property particulars. Please contact Keith Ashton for full details and further information. The Running Costs data displayed on this page are provided by PrimeLocation to give an indication of potential running costs based on various data sources. PrimeLocation does not warrant or accept any responsibility for the accuracy or completeness of the property descriptions, related information or Running Costs data provided here.
























.png)


