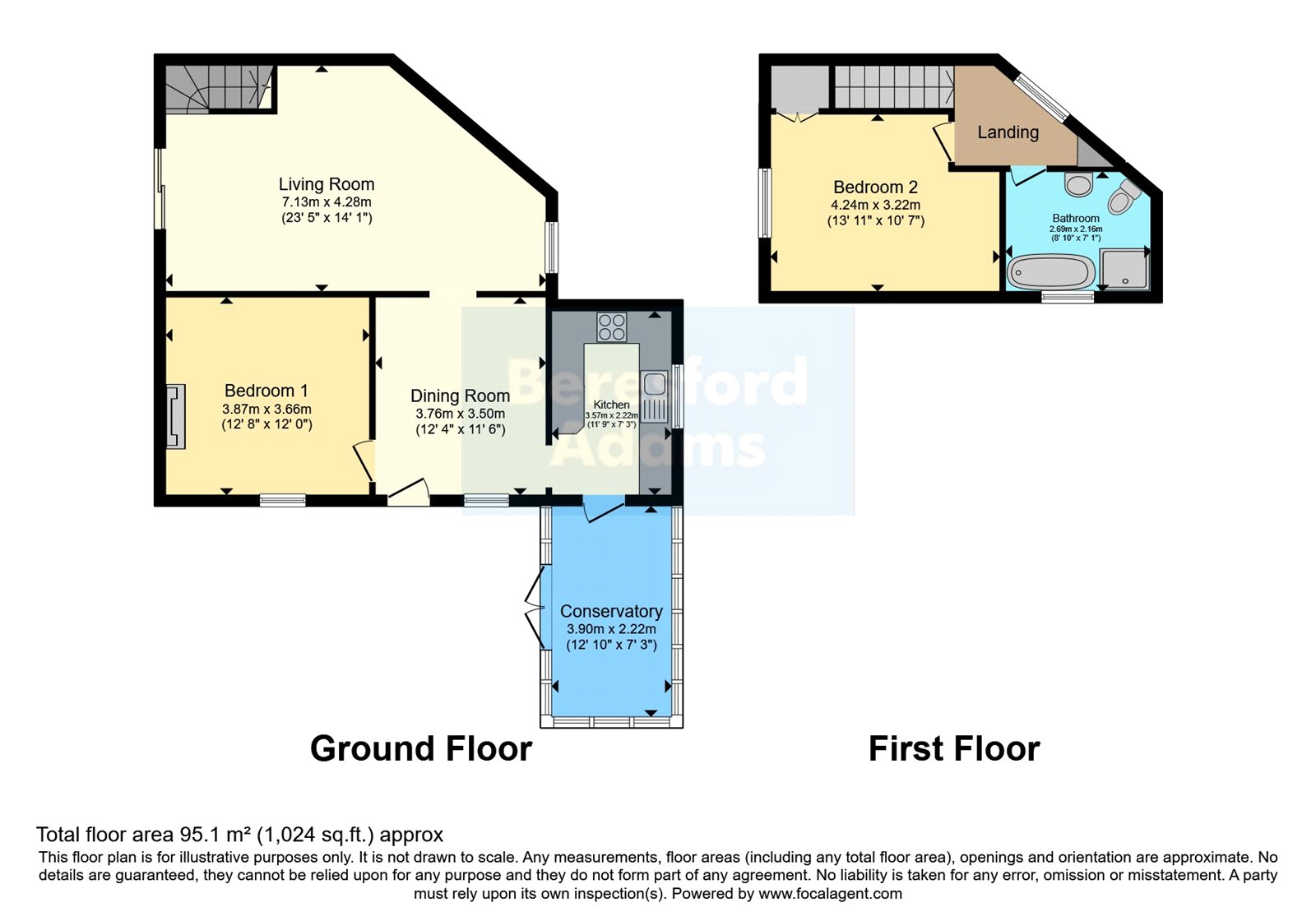Cottage for sale in Pentre Halkyn, Holywell, Flintshire CH8
* Calls to this number will be recorded for quality, compliance and training purposes.
Property features
- Greatly Extended Cottage Property
- 0.6 of an Acre Plot
- Two Bedrooms and Two Reception Rooms Including 23' Living Room
- Character Features
- Modern Kitchen and Bathroom
- Conservatory
- Views Over the Dee Estuary
- Sold Via The Modern Method of Auction
Property description
A greatly extended and character filled cottage property occupying a large plot of approximately 0.6 of an acre with views over the Dee Estuary and beyond. Situated in the village of Pentre Halkyn with local amenities close to the market town of Holywell with shops, supermarkets and transport links including bus routes, the coast road and the A55 North Wales Expressway. The accommodation comprises 23' living room, dining room, kitchen, conservatory and bedroom one to the ground floor and bedroom two and four piece bathroom to the first floor. The property also offers an outbuilding and central heating.
This property is offered through Modern Method of Auction. Should you view, offer or bid your data will be shared with the Auctioneer, iamsold Limited.
Living Room (7.14m x 5.2m)
Double glazed window to the side elevation with views over the Dee Estuary and beyond and double glazed sliding patio doors to the opposite side opening to the garden. Spindle balustrade stairs to the first floor. Radiators.
Dining Room (3.76m x 3.5m)
Window and door to the front elevation. Recces to chimney breast housing original range open fire and oven. Exposed ceiling timbers and slate flooring. Radiator.
Kitchen (3.58m x 2.2m)
Double glazed window to the side elevation with views over the Dee Estuary and beyond. Fitted with a range of wall and base units with square edge wood work surfaces with inset double Belfast sink and tiled splash backs over. Range cooker with canopy extractor over and integrated fridge freezer, washing machine and dryer. Slate flooring.
Conservatory (3.9m x 2.2m)
Double glazed windows to the three side with views over the Dee Estuary and beyond, polycarbonate roofing and slate flooring. Radiator.
Bedroom One (3.86m x 3.66m)
Window to the front elevation. Wood flooring, exposed ceiling timbers and radiator.
Landing
Double glazed window to the side elevation. Loft access.
Bedroom Two (4.24m x 3.23m)
Double glazed window to the side elevation. Built-in over stairs cupboard. Radiator.
Bathroom (2.7m x 2.16m)
Double glazed window to the front elevation. Fitted with a four piece bathroom suite comprising tiled panel bath, walk-in shower with mixer shower, vanity unit with wash hand basin and close coupled WC. Tiled walls and flooring. Chrome heated towel radiator.
Outbuilding
Twin doors to the front. Power, light, water and drainage connection.
Externally
The property occupies a large plot of approximately 0.6 of an acre which has pedestrian access and is mainly laid to lawn with wooded area, patio areas and planted shrubs.
Auction Method
This property is offered through Modern Method of Auction. Should you view, offer or bid your data will be shared with the Auctioneer, iamsold Limited. This method requires both parties to complete the transaction within 56 days, allowing buyers to proceed with mortgage finance (subject to lending criteria, affordability and survey). The buyer is required to sign a reservation agreement and make payment of a non-refundable Reservation Fee of 4.5% of the purchase price including VAT, subject to a minimum of £6,600.00 including VAT. This fee is paid in addition to purchase price and will be considered as part of the chargeable consideration for the property in the calculation for stamp duty liability. Buyers will be required to complete an identification process with iamsold and provide proof of how the purchase would be funded. The property has a Buyer Information Pack containing documents about the property. The documents may not tell you everything you need to know, so (truncated)
Directions
The property is located off the B5123 in the village of Pentre Halkyn opposite the entrance to Heol Tywysog. Through the grey gate (ty draw) and through the next gate in to cottage garden.
Property info
For more information about this property, please contact
Beresford Adams - Holywell Sales, CH8 on +44 1352 376945 * (local rate)
Disclaimer
Property descriptions and related information displayed on this page, with the exclusion of Running Costs data, are marketing materials provided by Beresford Adams - Holywell Sales, and do not constitute property particulars. Please contact Beresford Adams - Holywell Sales for full details and further information. The Running Costs data displayed on this page are provided by PrimeLocation to give an indication of potential running costs based on various data sources. PrimeLocation does not warrant or accept any responsibility for the accuracy or completeness of the property descriptions, related information or Running Costs data provided here.






























.png)
