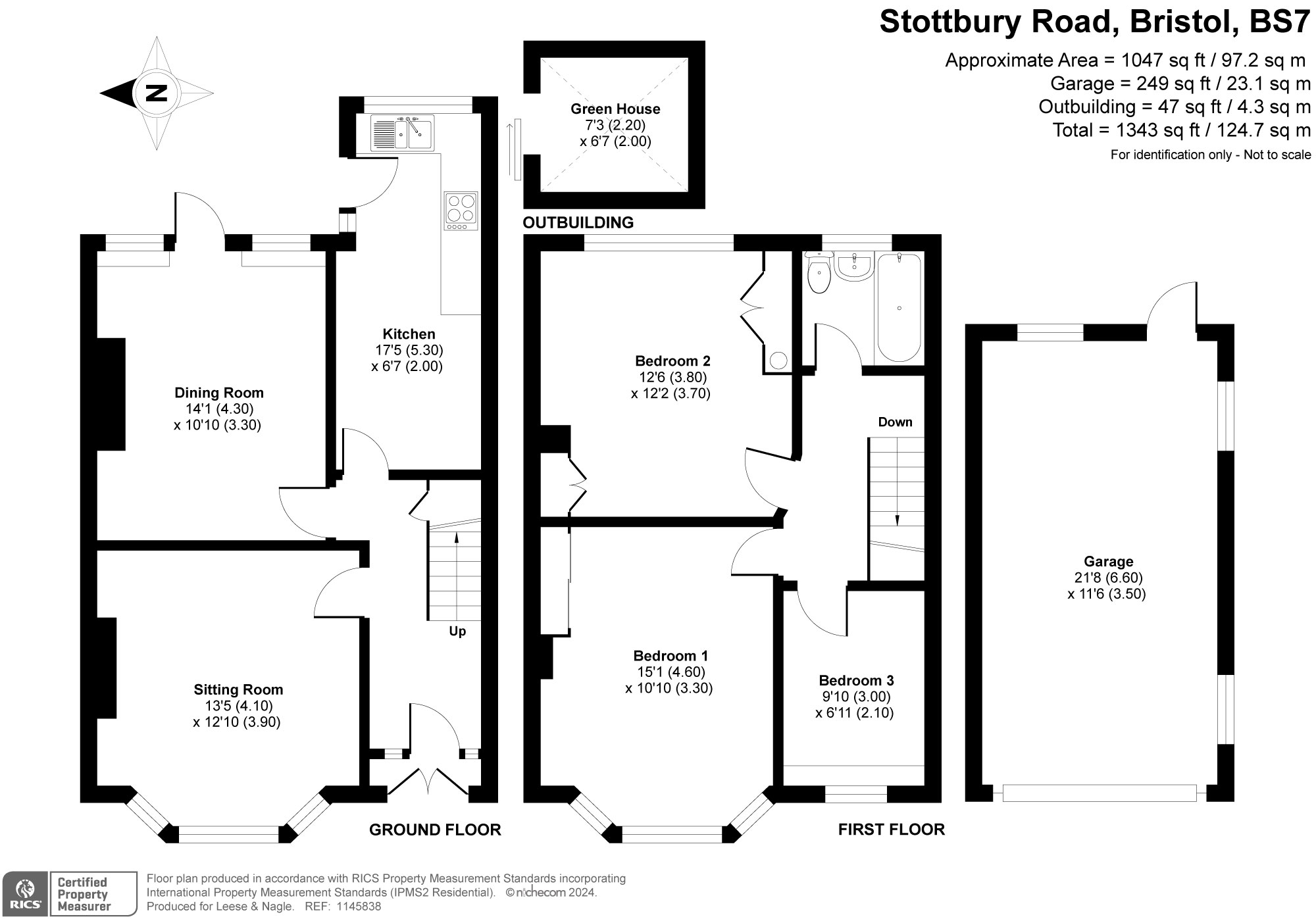Terraced house for sale in Stottbury Road, Bristol BS7
Just added* Calls to this number will be recorded for quality, compliance and training purposes.
Property features
- 1930s 3-Bedroom Terrace
- Good Size Rear Garden
- Opportunity To Improve
- Well Positioned For Local Amenities
- Close To Good Schools
- Sold With No Onward Chain
Property description
This attractive 1930s, bay-fronted, 3-bedroom period terraced house offers incredible scope for the incoming owner to create their perfect home in this highly desirable location. With nearby open spaces at Purdown and Ashley Down, as well as the Sir Johns Lane Allotments, the house also offers easy access to the M32, as well as up to Bishopston via Muller Road. Cosmopolitan St Werburghs is also nearby, with family attractions such as the City Farm as well as a range of independent shops, restaurants and bars, including Beast butchers, Café Napolita and Wiper and True. Eastfield Retail Park is also nearby, with Tesco, Ikea and M&S Food.
Whilst the property would benefit from refurbishment, including heating, this spacious home has some excellent features already, most noticeably a front garden that sets the property in an elevated position back from the road, a good size rear garden with open aspect and garage, two well-proportioned reception rooms and has uPVC double-glazing throughout.
Upon entering the house, a lobby opens into the hall with stairs rising to the upper floor and understairs storage. The current ground floor configuration provides a separate sitting room to the front of the property that is pleasingly proportioned with a wide bay window with wall-mounted electric heater, and chimney breast. The rear reception room is also of good size, with doorway with transom windows opening to the rear garden and electric fire mounted on the chimney breast. The dining room is adjacent to a good-sized kitchen, which presents an appealing development opportunity to create a kitchen/dining space. Currently the kitchen is fitted with a range of wall and base units, sink, under worktop fridge and washing machine and free-standing electric cooker. The room is dual-aspect with a glazed door to the side providing access to the rear garden.
Upstairs the landing opens into the 3-bedrooms and family bathroom. Bedroom 1 is particularly spacious and is to the front of the property and benefits from a bay window and built-in storage. Bedroom 2 is to the rear and is again a good-sized, square room allowing for furniture placement. Bedroom 3 to the front would lend perfectly to being a nursery/room for a younger child, or would serve well as a home office. The bathroom to the rear is fitted with a white suite, is part tiled and benefits from natural light.
There is certainly scope to re-develop the existing rear extension space to create a fantastic open-plan family living and dining area for directly opening out on to the rear garden.
The front garden as mentioned is elevated, contains mature shrubs set behind a decorative stone wall and there are steps that lead up to the front door. The rear garden is mainly laid to lawn with a brick-paved path leading past a greenhouse to the garage at the rear.
The property is offered for sale with no onward chain. This house really does offer wonderful potential and we recommend a viewing at the earliest opportunity.
Fairfield High School is Ofsted Good (2022) – Part of Excalibur Academies Trust – 0.1 miles
Bishop Road Primary School is Outstanding (2023) – 1.4 miles
St Werburgh’s Primary School – 0.6 miles
Property info
For more information about this property, please contact
Leese and Nagle Estate Agents Ltd, BS9 on +44 117 444 9518 * (local rate)
Disclaimer
Property descriptions and related information displayed on this page, with the exclusion of Running Costs data, are marketing materials provided by Leese and Nagle Estate Agents Ltd, and do not constitute property particulars. Please contact Leese and Nagle Estate Agents Ltd for full details and further information. The Running Costs data displayed on this page are provided by PrimeLocation to give an indication of potential running costs based on various data sources. PrimeLocation does not warrant or accept any responsibility for the accuracy or completeness of the property descriptions, related information or Running Costs data provided here.




























.png)