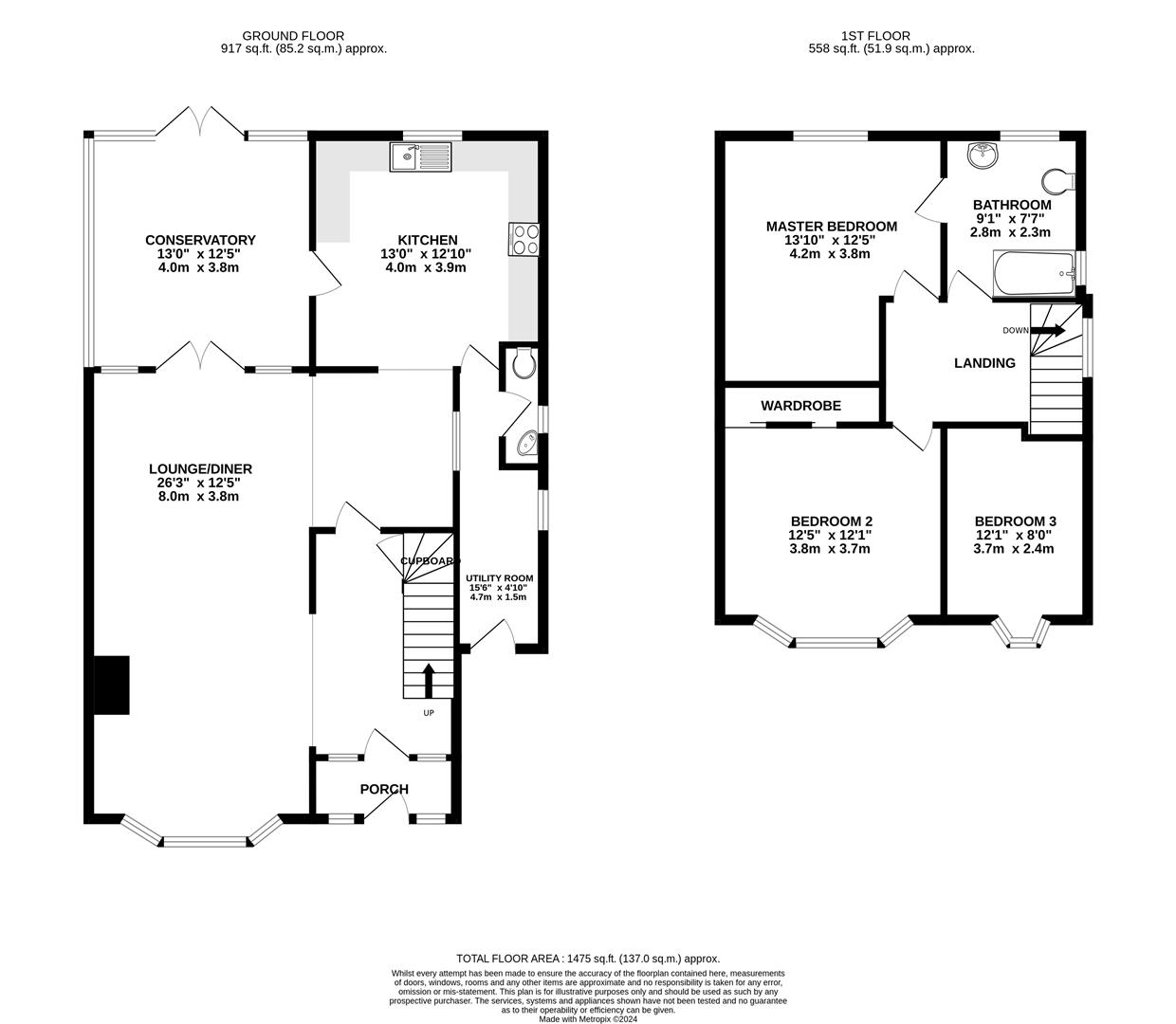Detached house for sale in Knightsdale Road, Weymouth DT4
Just added* Calls to this number will be recorded for quality, compliance and training purposes.
Property features
- Substantial Three Bedroom Detached Family Home
- Approx. 100ft South Facing Rear Garden
- Views Over The Marsh
- Open-Plan Hall/Lounge & Dining Area
- Generous Sized Kitchen
- Conservatory
- Garage
- Off Road Parking For Several Vehicles/Parking For A Motor Home
Property description
We are delighted to offer a substantial extended three bedroom detached family home offering approx. 100ft South facing rear garden within walking distance of the town centre. The property is immaculate throughout boasting a large open-plan hall/lounge and dining area, generous sized kitchen, conservatory, utility room, downstairs cloakroom, bathroom with a Jack & Jill set up to the master bedroom, garage and off road parking for several vehicles.
Full Description
Entrance into this substantial family home is via a front aspect double glazed door leading into a porch with a wooden glazed door leading into a spacious open-plan hall/living room and dining area. Stairs rise to the first floor, built in under stair storage cupboard, front aspect double glazed bay window, working open fire, rear aspect double glazed door leading into the conservatory, internal side aspect window to the utility, five wall mounted radiators and Scotia Oak veneer wood flooring. An opening and steps leads down to a generous sized kitchen offering a range of eye and base level units with work surfaces over, space plumbing for a dishwasher and American fridge/freezer, space for an electric/gas cooker, underfloor heating, LED spot lights, rear aspect double glazed window, loft access via a hatch and a side aspect double glazed door leading through to the conservatory. A door off the kitchen leads through to the utility room and cloakroom. The utility offers a front aspect double glazed door, side aspect double glazed window, space and plumbing for a washing machine and a wall mounted gas combi boiler. The cloakroom has a side aspect double glazed window, low level WC, wall mounted corner wash hand basin and a wall mounted radiator. The double glazed conservatory offers dual aspect windows, rear aspect double glazed patio doors leading out onto the garden, glass roof, power points and lighting.
The first floor offers a spacious landing with a large side aspect double glazed window, wall mounted radiator and doors lead through the three bedrooms and family bathroom. Bedroom one is a generous sized double with a rear aspect double glazed window overlooking the mature rear garden and views over The Marsh, wall mounted radiator and a door leads through to a Jack & Jill bathroom. Bedroom two is a further double room offering a front aspect double glazed bay window, fitted sliding door wardrobes and a wall mounted radiator. Bedroom three is a generous sized single offering a front aspect double glazed bay window, internal stain glass window over the stairwell, wall mounted radiator and loft access with a pull down ladder. The loft is being currently used as a home office with a rear aspect Velux skylight, power points and lighting. The main bathroom has a Jack & Jill set up to the master bedroom offering a p-Shaped panel enclosed bath with a mixer shower system over, low level WC, wash hand basin, wall mounted towel rail heater, underfloor heating, dual aspect double glazed windows and LED spot lights.
Outside offers an approx. 100ft enclosed South facing rear garden over looking The Marsh. The garden is mainly laid to lawn with various planted borders, trees, shrubs and apple trees. There is a patio area abutting the property and space for a large 6 seater hot tub in a secluded area of the garden. The garage has an up and over door with power and lighting. There is a large side area laid to hard standing which could be used for additional off road parking or storage for a motorhome/caravan. The front of the property offers a driveway providing off road parking and double wooden gates leads through to additional parking and the garden. The front garden is wall enclosed laid to hard standing with planted borders.
The property sits within walking distance to the town centre and harbour as well as a supermarket, Weymouth swimming pool and gym, the Rodwell trail and the Marsh. This property is the ideal family home with good local Primary & Secondary schools close by.
Rating Authority Dorset (Weymouth & Portland) Council. Council Tax Band D. Services Gas central heating. Mains electric & drainage.
Disclaimer: - Beaumont Jones and their clients have no authority to make or give any representations or warranties in relation to the property. These particulars do not form part of any offer or contract and must not be relied upon as statements or representations of fact. Any areas, measurements or distances are approximate. The text, photographs, plans and measurements are for guidance only and are not necessarily comprehensive. It should be assumed that the property has all necessary Planning, Building Regulations or other consents, and Beaumont Jones have not tested any services, equipment or facilities.
Beaumont Jones is a member of The Property Ombudsman scheme and subscribe to The Property Ombudsman Code of Practice.
Property info
For more information about this property, please contact
Beaumont Jones, DT4 on +44 1305 248053 * (local rate)
Disclaimer
Property descriptions and related information displayed on this page, with the exclusion of Running Costs data, are marketing materials provided by Beaumont Jones, and do not constitute property particulars. Please contact Beaumont Jones for full details and further information. The Running Costs data displayed on this page are provided by PrimeLocation to give an indication of potential running costs based on various data sources. PrimeLocation does not warrant or accept any responsibility for the accuracy or completeness of the property descriptions, related information or Running Costs data provided here.


































.png)
