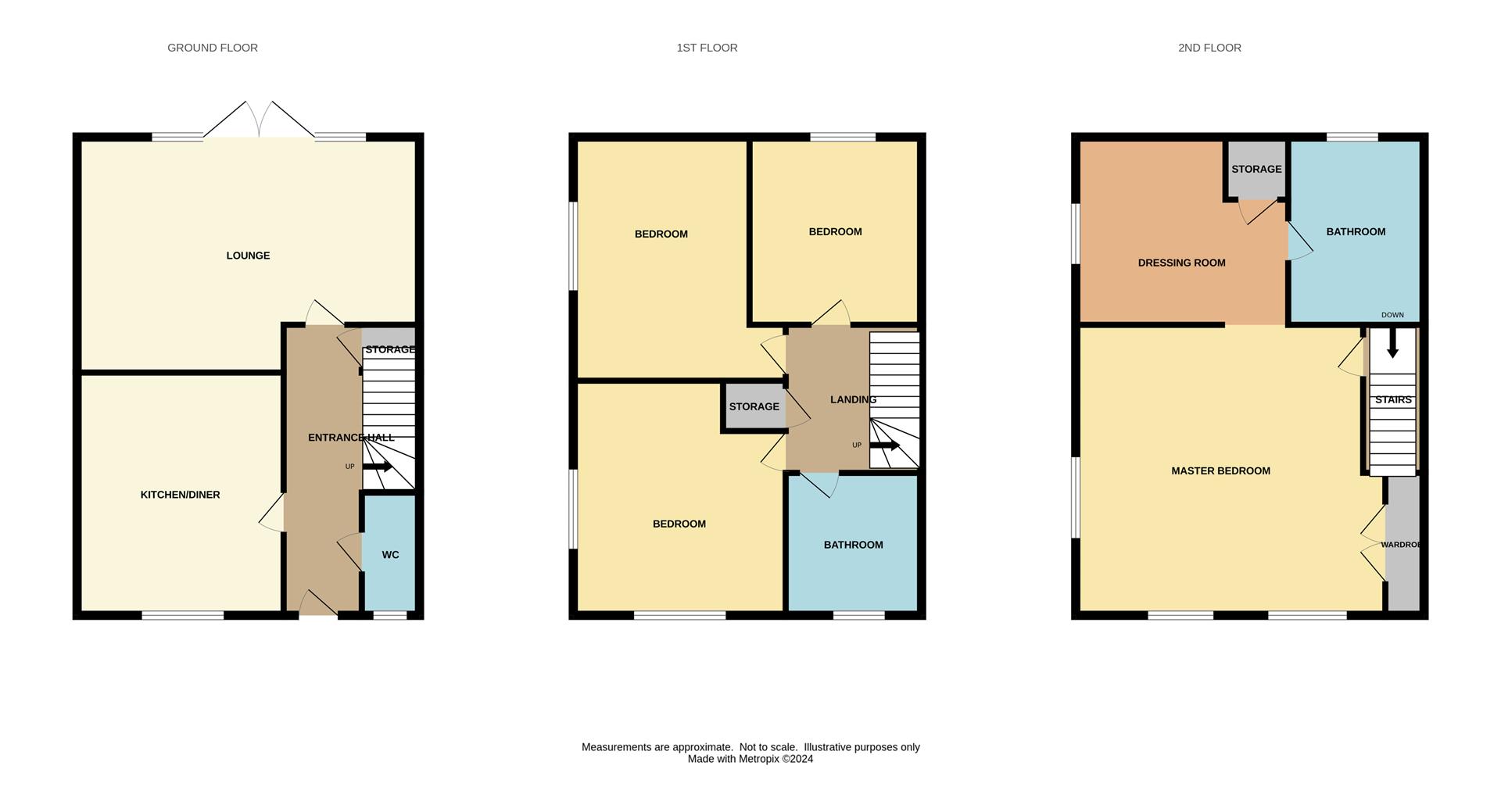Semi-detached house for sale in Bothwell Road, Manchester M40
* Calls to this number will be recorded for quality, compliance and training purposes.
Utilities and more details
Property features
- Four Bedroom Semi Detached
- Driveway
- Front and Rear Gardens
- Two Bathrooms
- Downstairs W/C
- EPC Rating B / Council Tax Band C
- Well Presented Throughout
- Step free access
Property description
Welcome to Bothwell Road, Manchester - a charming location for this stunning four-bedroom semi-detached house. This modern build property boasts a spacious reception room, perfect for entertaining guests or relaxing with family along with a kitchen diner. With two bathrooms plus downstairs toilet, there will be no more queuing in the morning rush.
The property features a lovely green park to the front, providing a picturesque view and a peaceful atmosphere. The convenience of a driveway ensures parking is never an issue, with space for one vehicle.
This house is ideal for those looking for a comfortable and contemporary living space. The four well-proportioned bedrooms offer plenty of room for a growing family or for guests to stay over. The two bathrooms add a touch of luxury and practicality to everyday living.
Don't miss the opportunity to make this house your home. Contact us today to arrange a viewing and experience the charm of Bothwell Road for yourself.
Entrance Hall
Amtico flooring. Access to all ground floor rooms. Storage cupboard.
Lounge (4.99 x 3.85 (16'4" x 12'7"))
Amtico flooring. Door leading to garden. Ceiling light. TV point. Radiator.
Kitchen/Diner (4.45 x 2.77 (14'7" x 9'1"))
Range of wall and base units with worktops over. Integrated appliances including fridge/freezer, dishwasher. Space and plumbing for washing machine. Oven with hob over and extractor fan. Sink with mixer tap. Amtico flooring. Spotlights. Radiator.
W/C
Amtico flooring. Low level W/C. Sink with mixer tap. Window.
Bedroom One (5.43 x 3.81 (17'9" x 12'5"))
Fitted carpet. Ceiling light. Radiator. Built in cupboard.
Dressing Area (2.86 x 2.70 (9'4" x 8'10"))
Space for wardrobes and dressing table.
En-Suite
Tiled en-suite with low level W/C, sink with mixer tap, shower cubical with mixer shower. Heated towel rail. Window.
Bedroom Two (4.19 x 2.70 (13'8" x 8'10"))
Fitted carpet. Ceiling light. Radiator.
Bedroom Three (4.11 x 2.17 (13'5" x 7'1"))
Fitted carpet. Ceiling light. Radiator.
Bedroom Four (2.86 x 2.66 (9'4" x 8'8"))
Fitted carpet. Ceiling light. Radiator.
Bathroom
Tiled bathroom suite with low level W/C, sink with mixer tap, bath with mixer shower over. Vanity cupboard with mirror. Shaver point. Heated towel rail. Window.
Externally
Enclosed rear garden. Driveway to rear.
Additional Information
Service Charge: None payable
Ground Rent: £200 per annum
Lease: 250 years from January 2017
Developer - Lovell
Property info
For more information about this property, please contact
Jordan Fishwick LLP, M3 on +44 161 506 5590 * (local rate)
Disclaimer
Property descriptions and related information displayed on this page, with the exclusion of Running Costs data, are marketing materials provided by Jordan Fishwick LLP, and do not constitute property particulars. Please contact Jordan Fishwick LLP for full details and further information. The Running Costs data displayed on this page are provided by PrimeLocation to give an indication of potential running costs based on various data sources. PrimeLocation does not warrant or accept any responsibility for the accuracy or completeness of the property descriptions, related information or Running Costs data provided here.


































.png)
