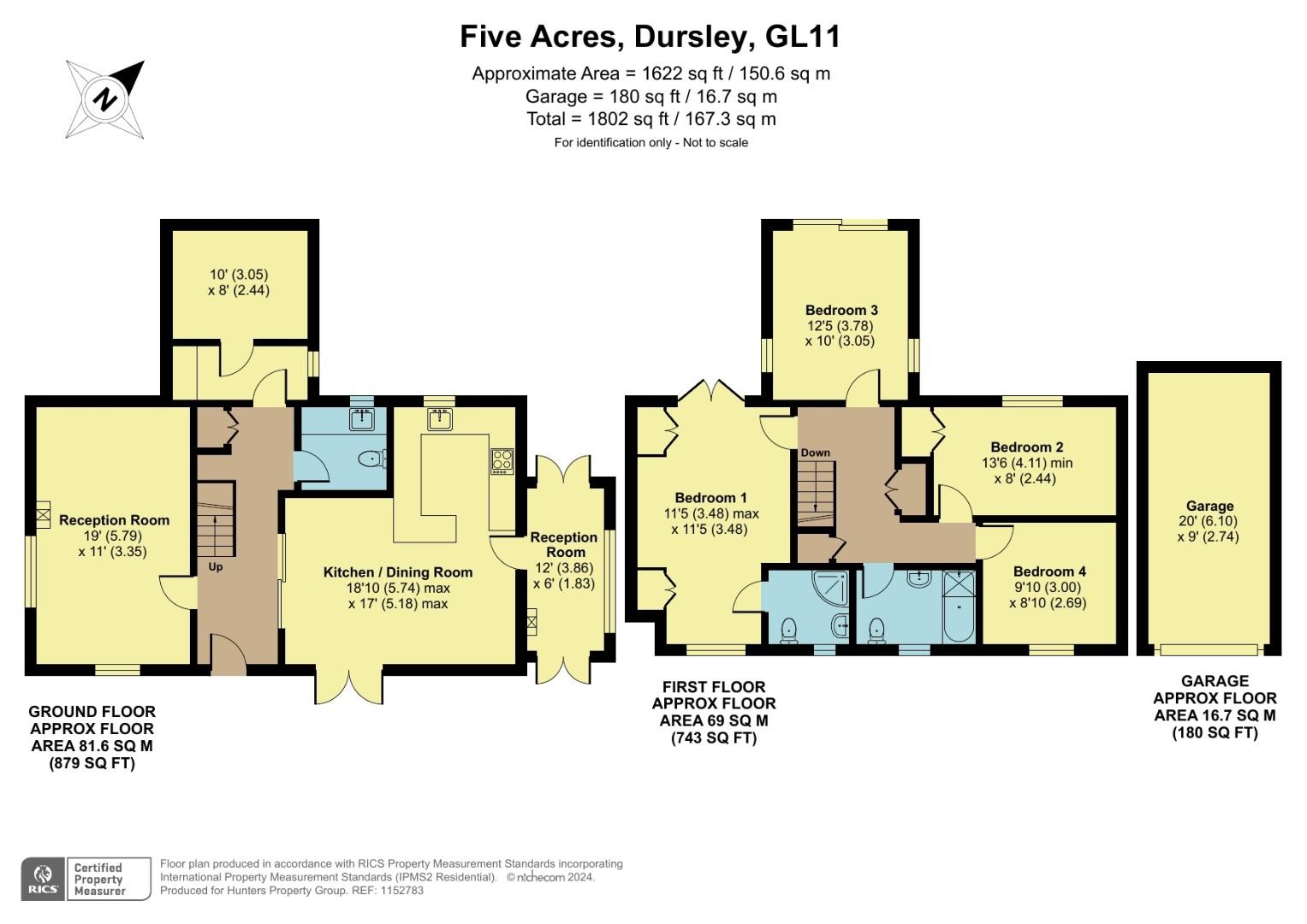Detached house for sale in Five Acres, Dursley GL11
* Calls to this number will be recorded for quality, compliance and training purposes.
Property features
- Popular Location
- Immaculate Detached Family Home
- Landscaped Gardens
- High Spec Kitchen
- Newly Fitted Combination Boiler
- Upgraded UPVC Windows to Front & Side Elevations
- Stunning Views Across the Cotswold Escarpment
- Offstreet Parking Leading to Integral Garage
- Lounge With Multi Fuel Woodburner
Property description
Situated in the sought after Five Acres locality which is highly convenient for Dursley Town Centre, this deceptively spacious and beautifully presented four bedroomed detached family home occupies a stunning position, with fine views towards the wooded slopes of Stinchcombe Hill and beyond. The current owners have maintained the property to an exceptional standard, having a high end fitted kitchen, oak flooring and doors, landscaped gardens, recently fitted combination boiler, newly fitted UPVC windows to front and side elevation and multi fuel log buyer to name a few.
The accommodation includes an entrance hall with oak wood flooring, cloakroom, utility room, seperate lounge and a 21ft through kitchen/dining room with bosch appliances and windows with fabulous views. The current owners have added a seperate warm room to the side, which benefits from electric heating and it's own access to the front of the property.
On the first floor there are four double bedrooms with the principal bedroom having an en-suite shower room with French doors leading onto a decked area providing a fabulous entertaining spot. Bedroom two also has sliding doors onto the rear garden. A family bathroom completes the first floor accommodation and the property benefits from gas fired central heating and built in storage on the landing and loft access. Outside, the gardens are a particular feature of the property and are well stocked with various trees and shrubs. There is an outside shed, log store and outside water supply. To the front there is a footpath leading to the property with well stocked flower borders and outside light. With garage and driveway providing off-road parking.
Entrance Hallway
Solid Oak flooring, stairs leading to first floor landing, understairs storage, radiator and ceiling light.
Utility Room
Oak glazed panel door, space for tumble dryer and freezer, access to interior croft storage and combination boiler.
Cloakroom
With Oak panelled door, solid Oak worktop with inset sink, space for washing machine, WC, radiator and ceiling light.
Living Room
With multi-fuel log burner, Oak flooring, UPVC windows, two double radiators, ceiling light and TV point.
Kitchen/Dining Room
Fitted with a range of wall and base units having solid cabinet doors incorporating solid Walnut block worktops and Rangemaster belfast sink. Having many built-in appliances to include double electric oven, ceramic hob with extractor hood over, two fridges and dishwasher. With under and over unit lighting. To the dining area there is a large display unit, two double radiators, TV aerial point and Oak door leading to warm room.
Warm Room
Recently fitted having two electric glass panel heaters. With the remainder of a 10 year warranty.
First Floor Landing
Over stairs storage, radiator, spotlights and loft access via ladder to part boarded loft with light and power.
Bedroom One
With French doors leading to balcony, built-in storage.
En-Suite Shower Room
Suite comprising shower, wash hand basin and WC. Newly fitted chrome towel rail radiator, slate tiled flooring, extractor fan over shower.
Bedroom Two
A double bedroom with UPVC window, sliding doors, radiator, carpets, ceiling light and TV aerial point.
Bedroom Three
A double room with built-in storage, radiator and UPVC window with views over the garden.
Bedroom Four
A double room with UPVC window to front, ceiling light.
Bathroom
Suite comprising solid Oak block worktop with vanity unit and counter top sink, bath with shower over and shower screen, WC.
Outside
Beautifully landscaped front and rear gardens lovingly cared for by the owners of this wonderful home with an abundance shrubs, trees and bushes with various seating areas to appreciate the stunning views.
Driveway parking to the front leading to integral garage.
Garage
Electrically operated metal door with power, light and water supply.
Property info
For more information about this property, please contact
Hunters - Dursley, GL11 on +44 1453 799541 * (local rate)
Disclaimer
Property descriptions and related information displayed on this page, with the exclusion of Running Costs data, are marketing materials provided by Hunters - Dursley, and do not constitute property particulars. Please contact Hunters - Dursley for full details and further information. The Running Costs data displayed on this page are provided by PrimeLocation to give an indication of potential running costs based on various data sources. PrimeLocation does not warrant or accept any responsibility for the accuracy or completeness of the property descriptions, related information or Running Costs data provided here.



































.png)
