Semi-detached house for sale in Queensland Avenue, Redcar TS10
Just added* Calls to this number will be recorded for quality, compliance and training purposes.
Property features
- Generous drive and garage
- 3 reception rooms
- Downstairs WC
- Excellent redcar location
Property description
Queensland Avenue, Redcar - a charming semi-detached house that offers a perfect blend of comfort and style.
Contact us today to arrange a viewing and experience the beauty of this semi-detached house for yourself.
Entrance Hallway (4.24m x 1.78m (13'11 x 5'10))
Step into this inviting home through the entrance hallway, featuring a tiled floor and a central heating radiator ensuring warmth upon arrival. This hallway offers access to the first floor via the staircase and leads to both the reception room and the modern kitchen through internal doors.
Reception Room (4.04m x 3.45m (13'3 x 11'4))
At the front of the home, you'll find a charming reception room. This lovely space, perfect for family gatherings, boasts grey carpet and neutral painted walls, creating a serene ambiance. The bay window at the front allows for ample natural light, complemented by a large central heating radiator beneath.
Kitchen (5.36m x 2.34m (17'7 x 7'8))
The modern kitchen is a chef's dream, updated with shaker-style grey wall, base, and drawer units. It offers space for a double oven and white goods, along with a breakfast bar for casual dining. Windows to the side elevation bathe the kitchen in light, making it a bright and airy space.
Reception Room (3.43m x 3.18m (11'3 x 10'5))
The second reception room is an open-plan delight, providing even more space for relaxation and entertainment. It features a central brick fireplace with a low-maintenance electric fire, flanked by stylish feature radiators for added warmth.
Conservatory (3.66m x 2.41m (12' x 7'11))
To the rear of the home, the conservatory is another open-plan area, currently housing a large dining table perfect for hosting guests. This space seamlessly opens out to the rear garden, creating an ideal indoor-outdoor living experience.
Downstairs Wc (1.19m x 2.31m (3'11 x 7'7))
A convenient downstairs WC, currently being updated, adds to the home's functionality. It features a large central heating radiator, tiled walls and floor, a toilet, and a basin.
Landing (2.62m x 0.94m (8'7 x 3'1))
Upstairs, the landing is graced with modern grey carpet and provides access to three bedrooms and the family bathroom.
Bedroom One (4.19m x 3.43m (13'9 x 11'3))
Bedroom one, located at the front of the home, is the largest and boasts a large bay window, filling the room with natural light. It is neutrally decorated with a feature wallpapered wall and includes a central heating radiator.
Bedroom Two (3.43m x 3.43m (11'3 x 11'3))
Bedroom two, at the rear of the home, is a generously sized room with a double glazed window overlooking the rear elevation. It also houses the boiler and offers access to the loft. A central heating radiator ensures comfort.
Bedroom Three (2.08m x 1.85m (6'10 x 6'1))
Bedroom three, the smallest of the three, is positioned at the front of the home. It includes a central heating radiator and a double glazed window that offers views of the street below.
Family Bathroom (1.93m x 1.85m (6'4 x 6'1))
The family bathroom features a three-piece suite, complete with a toilet, a basin, and a bath with an overhead shower and a glass screen. The room is finished with tiled floors and walls, ensuring easy maintenance and a polished look. A frosted uPVC window at the rear elevation provides privacy while allowing natural light to illuminate the space. Additionally, the bathroom is equipped with a central heating radiator and ceiling spotlights, creating a warm and inviting atmosphere.
External
Externally, the home features a block-paved driveway at the front, providing ample parking space for multiple vehicles. A huge detached garage, measuring approximately 8m by 8m, comes with an electric opening door for added convenience. The rear garden is a low-maintenance haven, enclosed by fencing and featuring tiled areas and artificial turf, perfect for seating and relaxation.
This home offers a perfect blend of modern updates and charming features, ideal for comfortable family living and entertaining.
Property info
Cam01415G0-Pr0354-All_Build.Png View original
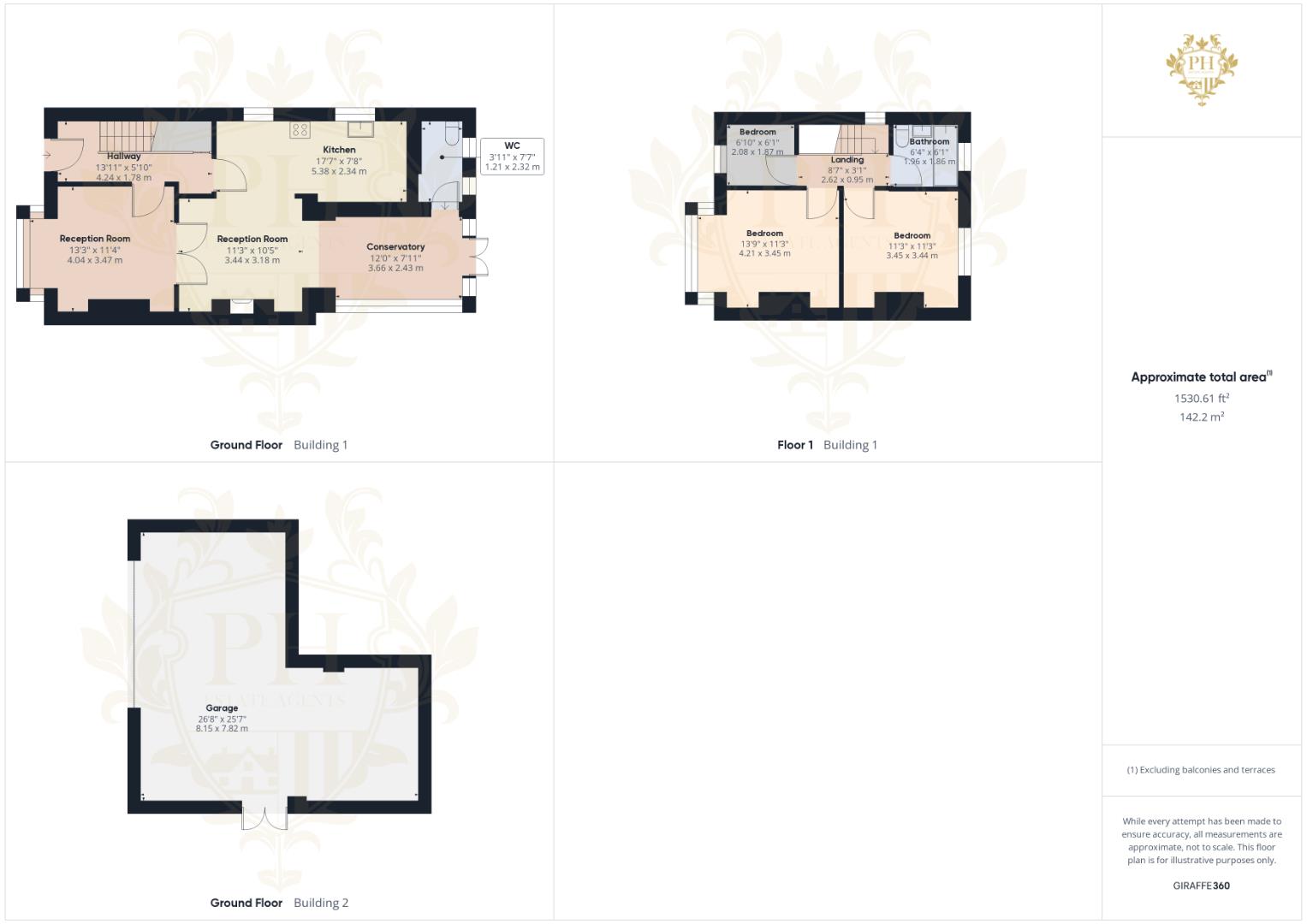
Cam01415G0-Pr0354-Build01.Png View original
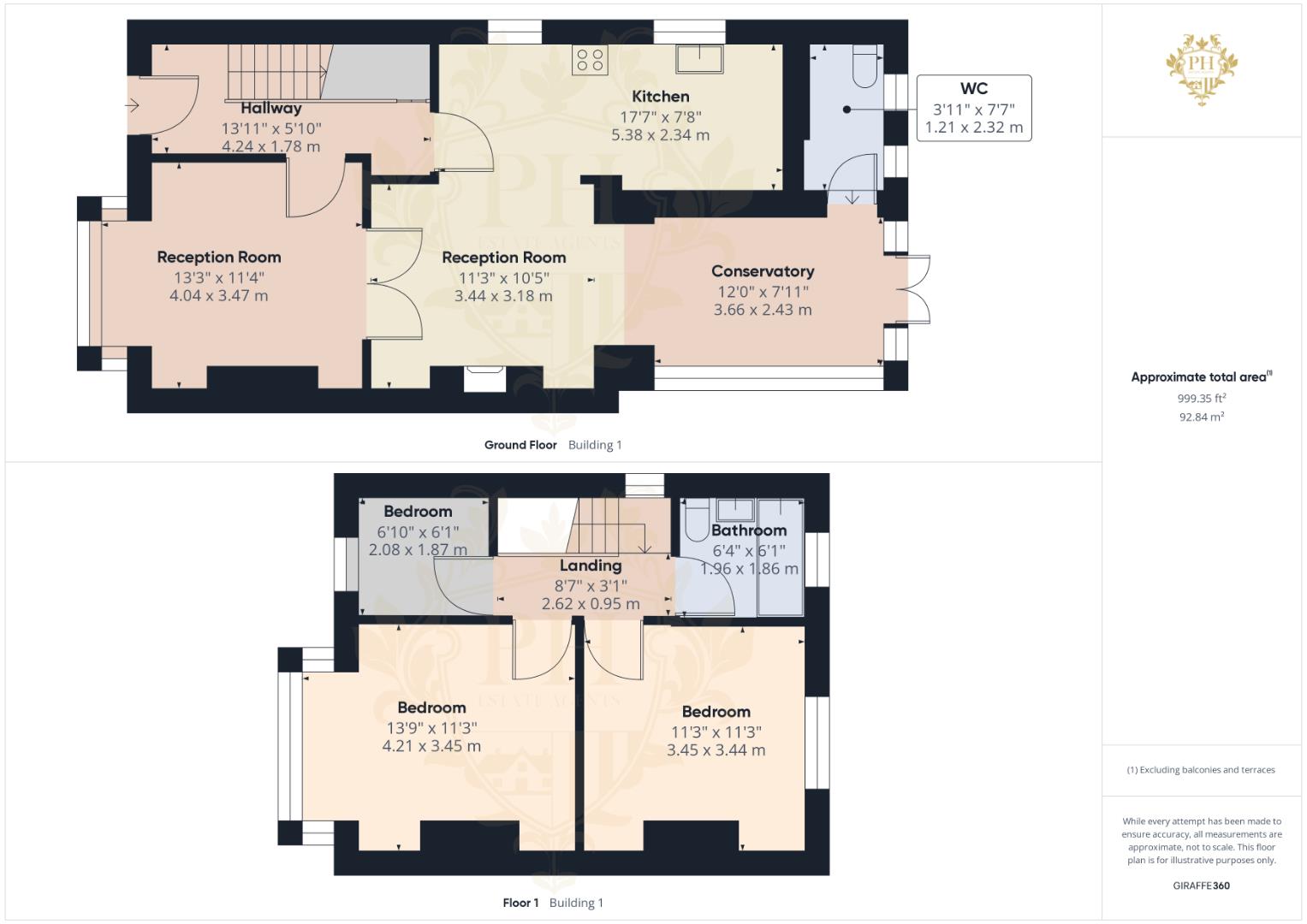
Cam01415G0-Pr0354-Build01-Floor00.Png View original
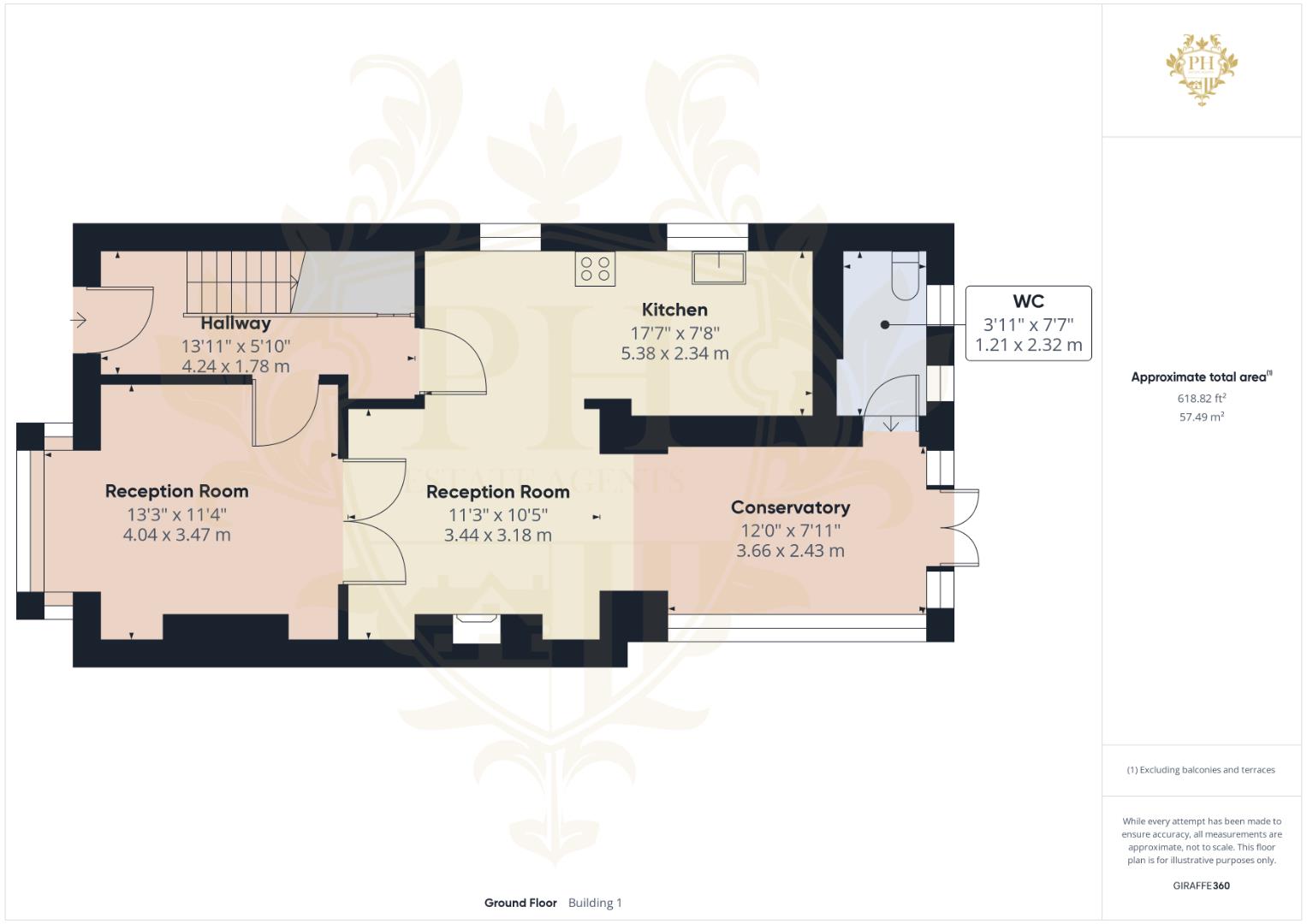
Cam01415G0-Pr0354-Build01-Floor01.Png View original
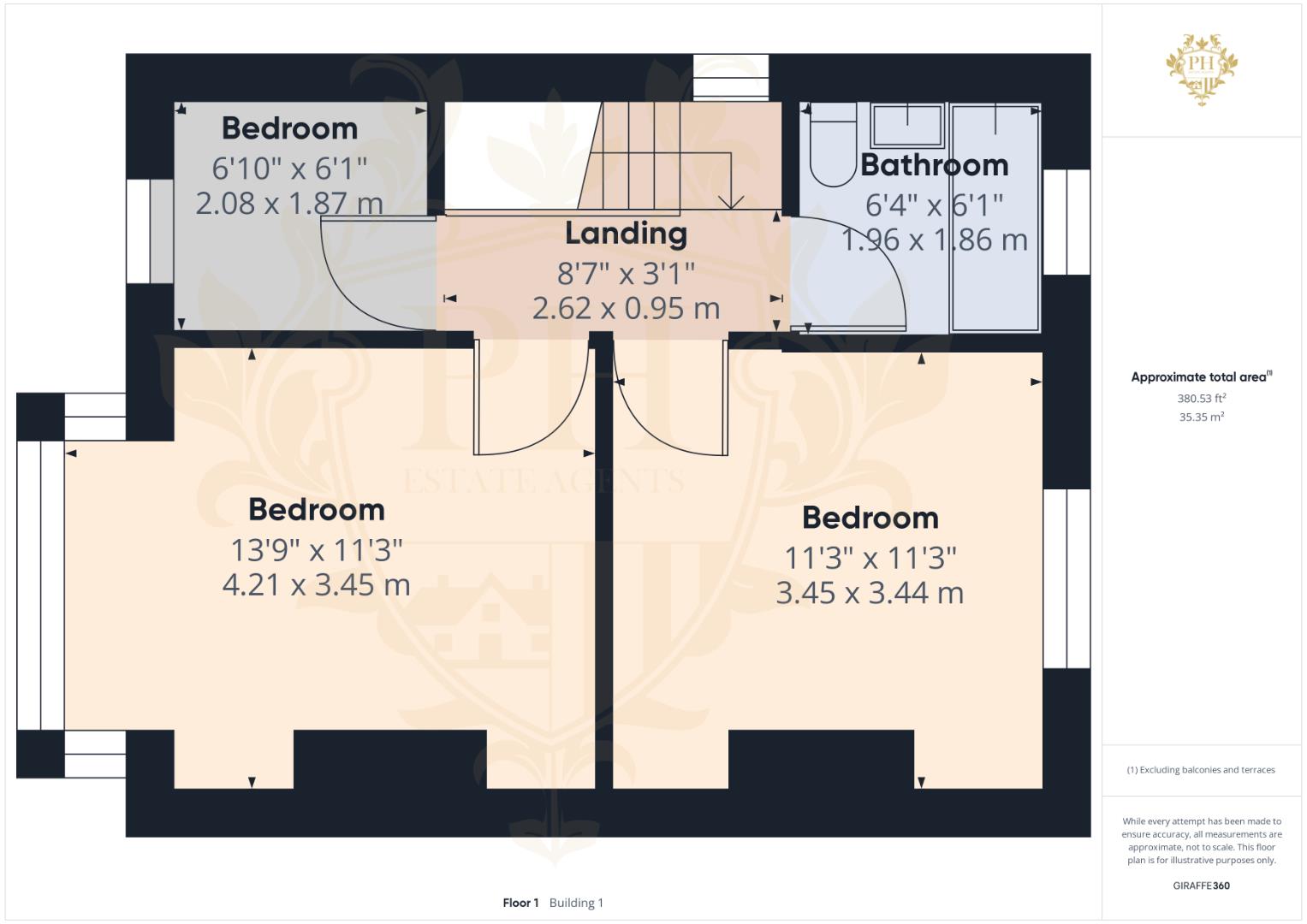
Cam01415G0-Pr0354-Build02-Floor00.Png View original
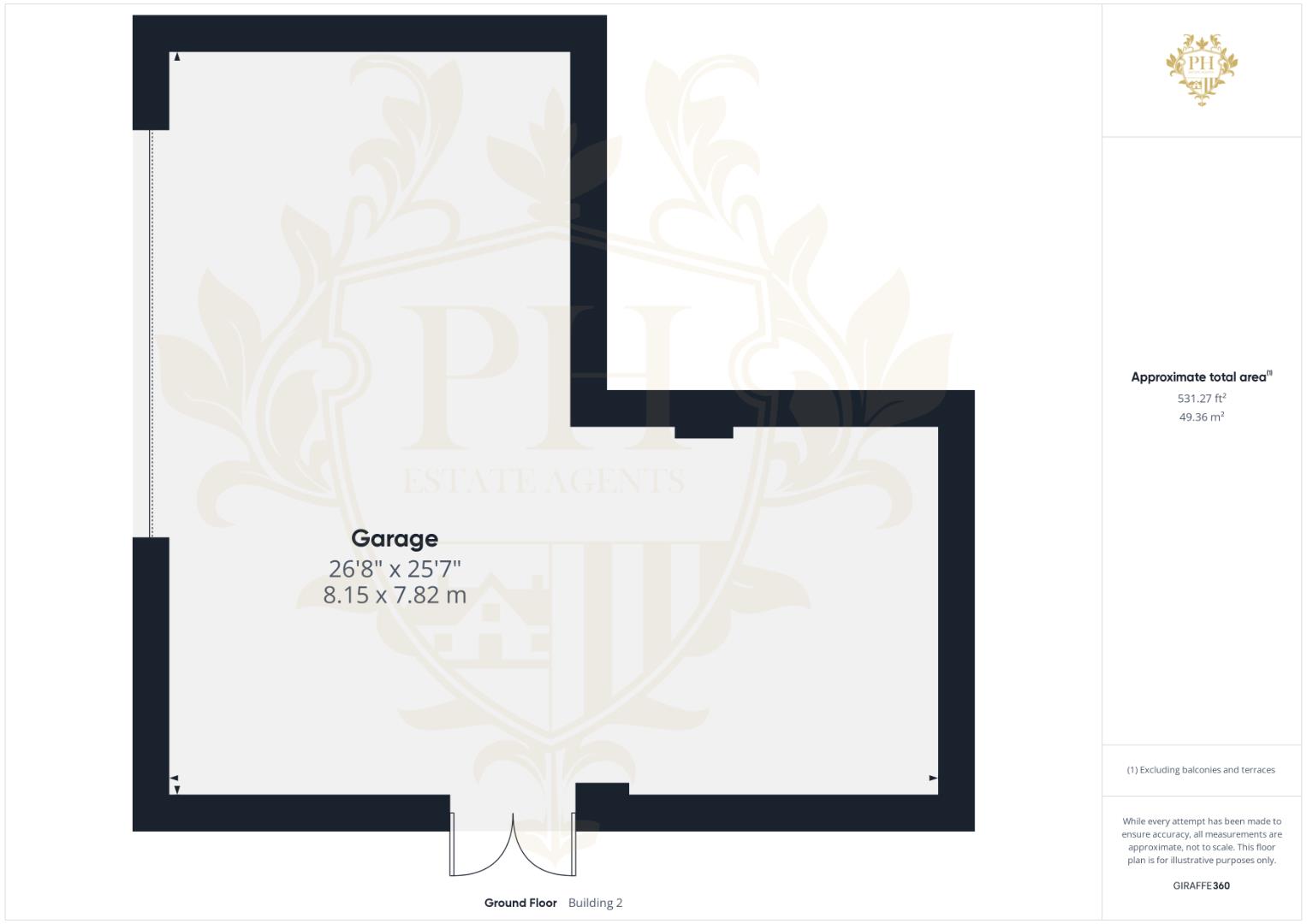
For more information about this property, please contact
PH Estate Agents Redcar, TS10 on +44 1642 048293 * (local rate)
Disclaimer
Property descriptions and related information displayed on this page, with the exclusion of Running Costs data, are marketing materials provided by PH Estate Agents Redcar, and do not constitute property particulars. Please contact PH Estate Agents Redcar for full details and further information. The Running Costs data displayed on this page are provided by PrimeLocation to give an indication of potential running costs based on various data sources. PrimeLocation does not warrant or accept any responsibility for the accuracy or completeness of the property descriptions, related information or Running Costs data provided here.





























.png)
