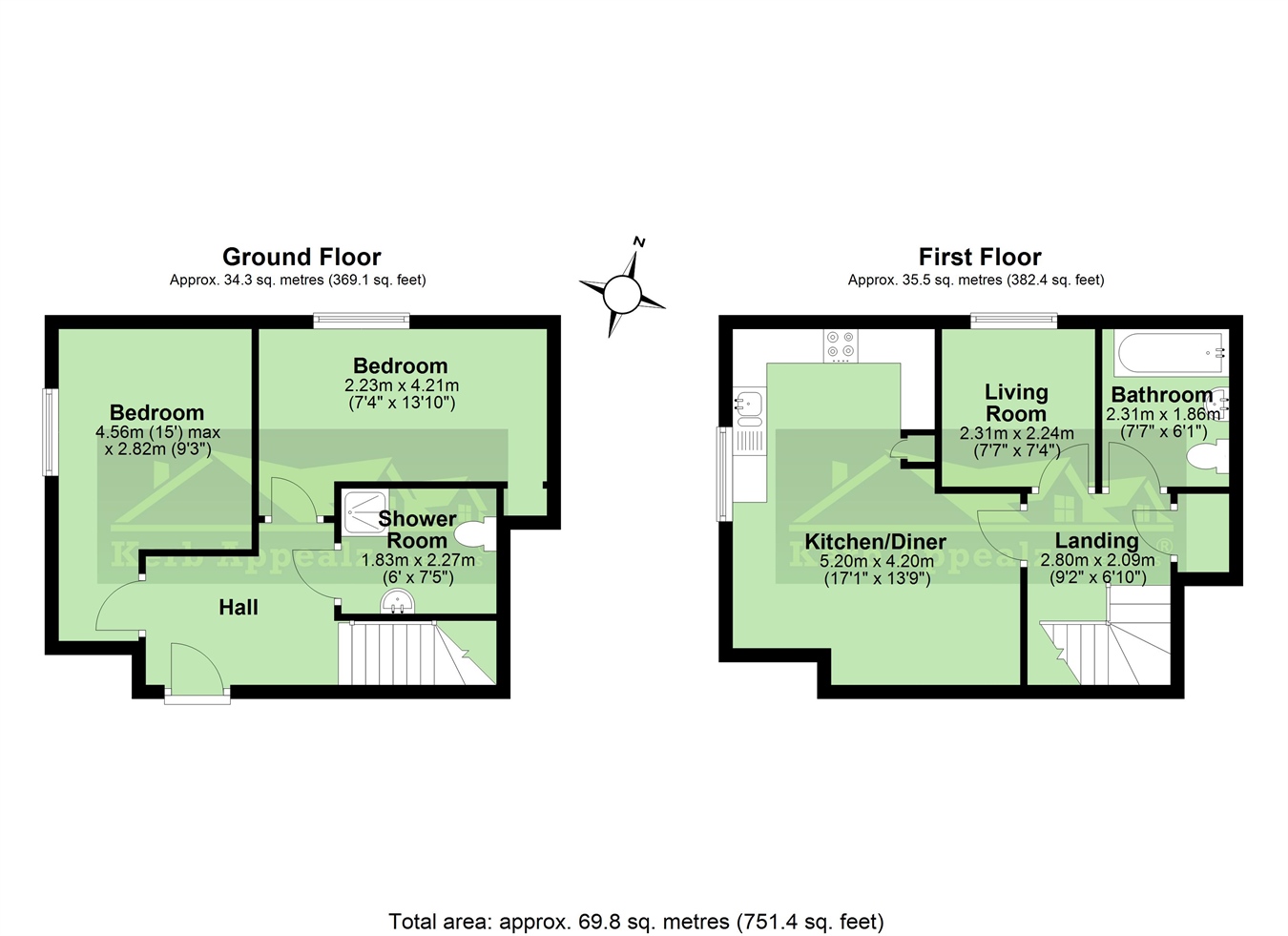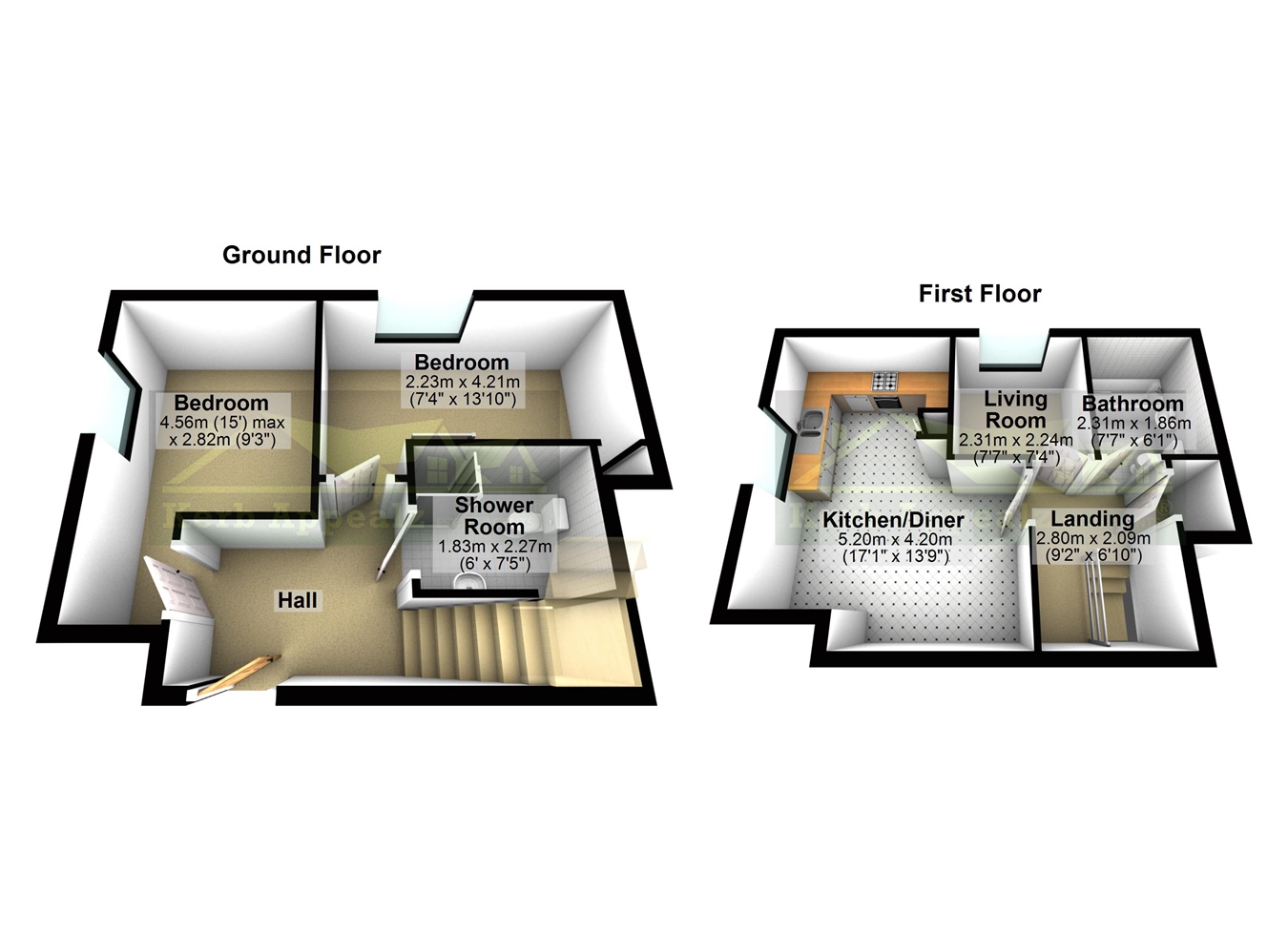Maisonette for sale in Old Sail Loft, Chapel Square, Crowlas TR20
Just added* Calls to this number will be recorded for quality, compliance and training purposes.
Property features
- No chain. Allocated parking space.
- Light & spacious maisonette in this converted chapel.
- Easy access to the A30 and all routes.
- Feature windows.
- Open plan living room/kitchen/diner.
- Upstairs bathroom.
- Upstairs bedroom.
- Downstairs - two bedrooms
- Downstairs shower room. Centrally heated and double glazed.
- Service charges approximately £1,080 P/A
Property description
This great time first buy or bolt hole has easy access to the A30 and all routes.
Allocated parking space.
Feature large windows from former chapel.
The accommodation comprises of:-
Downstairs there are two bedrooms and a shower room.
Upstairs there is an open plan living room/kitchen/diner.
Bedroom and bathroom.
Service charge is appx £1,080 p/a.
Once purchased you become a director of the management company, six maisonettes in total.
To view this home call us now on .
Hallway: Smoke alarm. Radiator. Fuse box. Thermostat.
Shower Room: 6’ x 7’5” (1.83m x 2.27m) Shower cubicle with mains shower. Low level W.C. Pedestal wash hand basin. Vinyl floor. Extractor fan.
Bedroom 1: 7’4” x 13’10” (2.23m x 4.21m) Wood double glazed window. Built in cupboard. Radiator.
Bedroom 2: 15’ x 9’3” (4.56m x 2.82m) Wood double glazed window. Radiator.
Stairs and Landing: 9’2” x 6’10” (2.80m x 2.09m) Smoke alarm. Radiator. Intercom. Large storage cupboard.
Open Plan Kitchen/Diner: 17’1” x 13’9” (5.20m x 4.20m) Large double glazed wood window. Range of eye and base level units. Inset gas hob. Fitted oven. Extractor fan. Stainless steel 1 ½ bowl sink and drainer. ‘Glow Worm’ gas combi boiler. Integrated washing machine. Integrated fridge freezer. Integrated dishwasher. Phone point. Broadband point. Vinyl floor. Radiator. Smoke alarm.
Bedroom 3: 7’7” x 7’4” (2.31m x 2.24m) Double glazed wood window. Radiator.
Bathroom: 7’7” x 6’1” (2.31m x 1.86m) Loft hatch. White suite comprising bath with mixer tap shower. Pedestal wash hand basin. Low level W.C. Radiator. Extractor fan. Vinyl floor.
These details are for guideline purposes only.
Marketed by Kerb Appealz Estate Agents, Penzance
Property info
For more information about this property, please contact
Kerb Appealz, TR18 on +44 1736 397045 * (local rate)
Disclaimer
Property descriptions and related information displayed on this page, with the exclusion of Running Costs data, are marketing materials provided by Kerb Appealz, and do not constitute property particulars. Please contact Kerb Appealz for full details and further information. The Running Costs data displayed on this page are provided by PrimeLocation to give an indication of potential running costs based on various data sources. PrimeLocation does not warrant or accept any responsibility for the accuracy or completeness of the property descriptions, related information or Running Costs data provided here.














.png)
