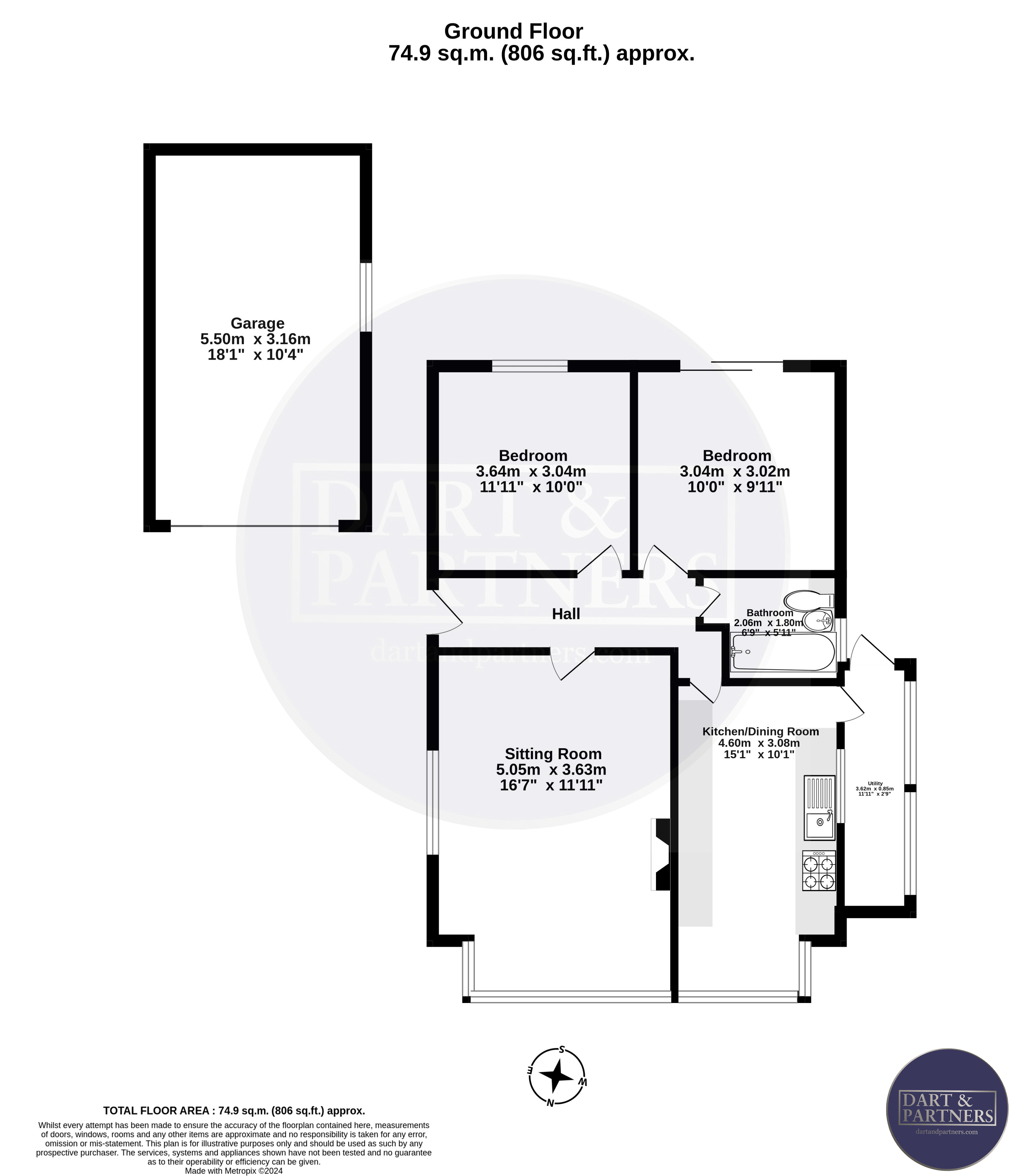Detached bungalow for sale in Woodway Drive, Teignmouth TQ14
Just added* Calls to this number will be recorded for quality, compliance and training purposes.
Property features
- Well presented detached bungalow on A level plot
- Conveniently located for access to town, beach and railway station
- Spacious dual aspect lounge
- Modern fitted kitchen breakfast room, utility space
- Two bedrooms, bathroom
- Enclosed garden with sun deck, patio and lawned area
- Extensive parking, detached garage
- Gas central heating and double glazing installed throughout
Property description
Opportunity to purchase a detached bungalow towards the head of a quiet cul de sac off of the highly sought after Woodway Road, with extensive parking and an enclosed garden to the rear. Conveniently located for access to Teignmouth town centre, seafront and railway station. The attractive well presented bungalow is on a level plot and briefly comprises; modern fitted kitchen and bathroom, spacious dual aspect lounge, two bedrooms, utility space, enclosed garden with sun deck, patio area and lawn, parking and detached garage.
Opportunity to purchase a detached bungalow towards the head of a quiet cul de sac off of the highly sought after Woodway Road, with extensive parking and an enclosed garden to the rear. Conveniently located for access to Teignmouth town centre, seafront and railway station. The attractive well presented bungalow is on a level plot and briefly comprises; modern fitted kitchen and bathroom, spacious dual aspect lounge, two bedrooms, utility space, enclosed garden with sun deck, patio area and lawn, parking and detached garage.
UPVC obscure double glazed entrance door into...
Entrance hallway Stripped wooden floorboards, radiator, hatch and access to loft space. Doors to...
Lounge Spacious dual aspect with uPVC double glazed window overlooking the front aspect and approach, further uPVC double glazed window to side, radiator, continuation of stripped wooden flooring.
Kitchen/breakfast room uPVC double glazed window overlooking the front aspect, modern fitted kitchen with range of corresponding cupboard and drawer base units under laminate counter tops, single drainer sink unit with mixer tap over, metro tiled splash backs, integrated fridge and freezer, integrated brushed chrome electric oven with induction hob and chimney style extractor, corresponding eye level units, larder style unit, radiator, space for table and chairs, recessed spotlighting. Door to side passage/utility.
Side passage/utility With uPVC double glazed windows to side aspect, space and plumbing for washing machine, further appliance space, wall hung Glow Worm gas boiler providing the domestic hot water supply and gas central heating throughout the property, uPVC double glazed door giving access to the gardens.
Bedroom one uPVC double glazed window overlooking the enclosed gardens, radiator.
Bedroom two uPVC double glazed sliding patio doors with outlook and access onto the gardens and sun deck. Radiator.
Modern fitted bathroom Fully tiled walls, WC with concealed plumbing, wash hand basin set into vanity unit, bath, folding glazed shower screen with fitted dual function shower, ladder style towel rail/radiator, fitted extractor, uPVC obscure double glazed window.
Outside The property is approached over a tarmac driveway providing extensive off road parking. The driveway continues to the main entrance and on to a detached garage. Gated access to the gardens, also accessed from the utility/passageway and bedroom two. The gardens are fully enclosed with a raised sun deck immediately accessed from bedroom two. Paved patio/seating area. Further raised deck and level lawn with well stocked borders. External water supply.
Garage With roller door. UPVC double glazed window. Power and light.
Material information - Subject to legal verification
Freehold
Council Tax Band C
---------------------------------------------------------------------------------
Property info
For more information about this property, please contact
Dart & Partners, TQ14 on +44 1626 295048 * (local rate)
Disclaimer
Property descriptions and related information displayed on this page, with the exclusion of Running Costs data, are marketing materials provided by Dart & Partners, and do not constitute property particulars. Please contact Dart & Partners for full details and further information. The Running Costs data displayed on this page are provided by PrimeLocation to give an indication of potential running costs based on various data sources. PrimeLocation does not warrant or accept any responsibility for the accuracy or completeness of the property descriptions, related information or Running Costs data provided here.


























.png)