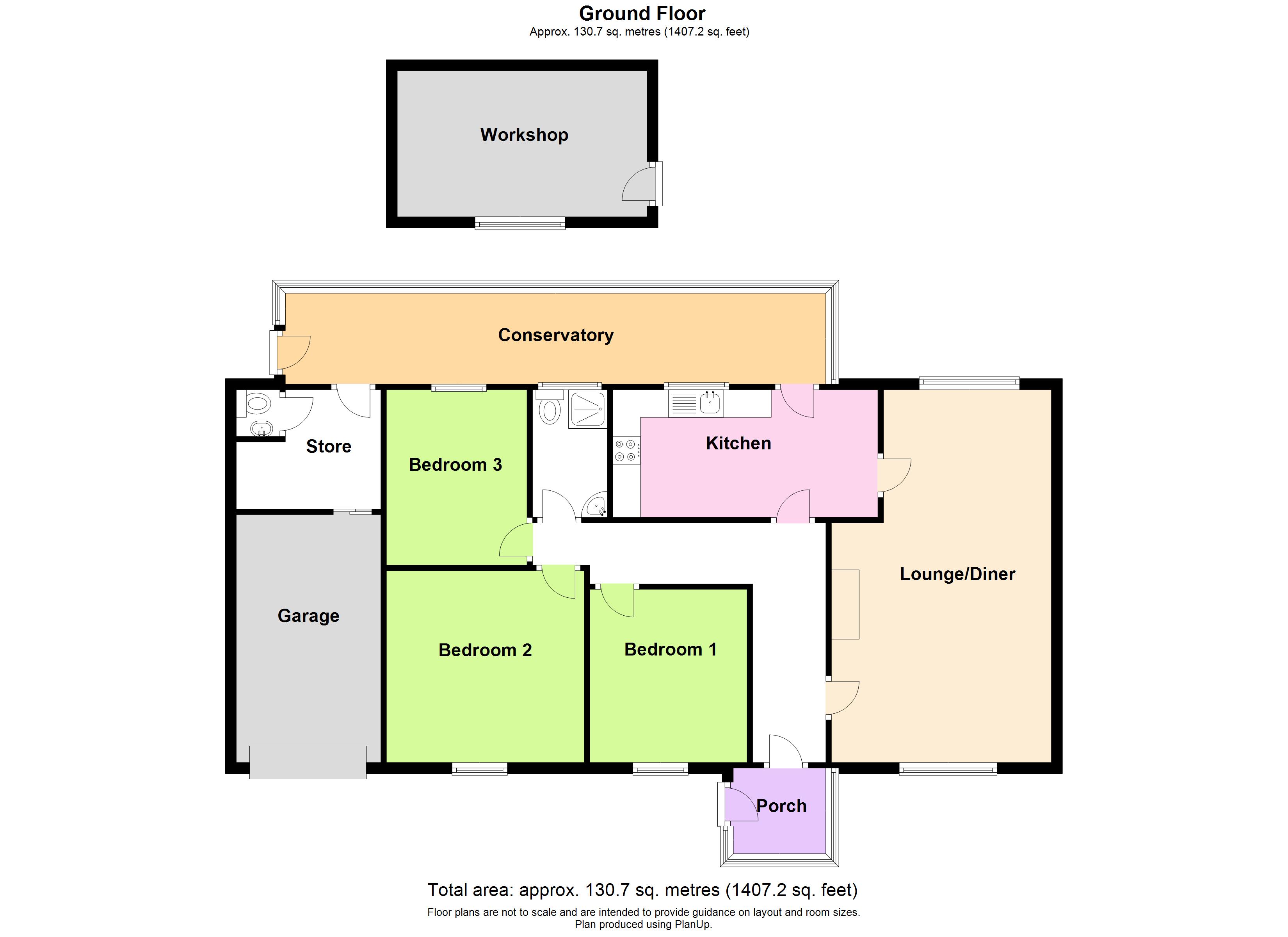Bungalow for sale in Pant Glas, Maenclochog, Clynderwen, Pembrokeshire SA66
* Calls to this number will be recorded for quality, compliance and training purposes.
Property features
- Three Bed Detached Bungalow
- Garage & Driveway
- External Workshop
- Sizeable Plot
- Sought-after Location
- No Chain
Property description
FBM are delighted to introduce Pant Glas, Maenclochog to the open market. This detached, three bedroom property offers a superb range of features likely to cater to a wide range of potential buyers. The property has been exceptionally well-maintained and boasts both a large plot size and ample internal accommodation.
Briefly, the property comprises of an entrance hall, lounge, kitchen, conservatory, three double bedrooms, a family shower room as well an integrated garage and a large outbuilding. Externally, the property boasts a large plot comprising of lawned gardens, a tarmacadam driveway, an outbuilding, a shed and patio areas for entertainment & enjoyment.
Properties with this combination of desirable features rarely come to market in the ever-popular village of Maenclochog at the foot of the Preselis. Maenclochog is a charming village that features service stations, village hall, playground, a village shop & cafe and primary school. The market town of Narberth with its additional amenities is a short 10 mile drive distant.
This property comes with our highest recommendation, and we encourage early viewing in order to appreciate what Pant Glas has to offer.
Entrance Porch
Bright and airy front entrance porch, comprising of uPVC double-glazed entrance door and triple aspect windows. Ceramic tiled floor, radiator and access to;
Entrance Hall
L-shaped entrance hallway, with radiator, carpeted flooring, light fittings, storage cupboards and access to;
Lounge/Diner: (6.73m x 3.96m)
Family lounge space, with dual aspect uPVC double-glazed windows, radiator, lighting, carpeted flooring and oil-fired coal effect fireplace feature, with slate hearth and timber surround. Access to;
Kitchen: (3.86m x 2.34m)
Sizeable kitchen space, comprising of a range of fitted base & wall units, with integrated electric fan oven, four ring induction hob with extractor and lighting over, stainless steel sink and drainer. Also benefitting from plumbing for washing machine, vinyl flooring, uPVC double-glazed rear aspect window, radiator, light fittings and access to;
Bedroom 1: (3.2m x 2.67m)
Fore-facing double bedroom, benefitting from uPVC double-glazed window, radiator, lighting and carpeted flooring.
Bedroom 2 (3.58m x 3.28m)
Fore-facing double bedroom comprising of uPVC double-glazed window, radiator, laminate wood flooring and light fitting.
Bedroom 3: (3.05m x 2.67m)
Rear-facing double bedroom, with uPVC double-glazed window, radiator, carpeted flooring and light fitting.
Shower Room: (2.13m x 1.3m)
Family shower room, comprising of walk-in shower, w/c, hand wash basin, uPVC double-glazed window with obscure glass, radiator, tiled walls, extractor fan, lighting and shaver point.
Conservatory: (9.93m x 1.55m)
Large rear aspect conservatory running the full length of the property. Benefitting from ceramic tiled flooring, triple aspect uPVC double-glazed windows and access door to garden.
Store Room (2.64m x 2m)
From the conservatory, access to the store room, which comprises of laminate wood flooring, uPVC double-glazed window to rear, seperate W/C space with W/C and wash hand basin, oil-fired boiler, light fittings and access to;
Garage: (4.5m x 2.64m)
Sizeable single garage space, comprising of loft access, roller shutter door, lighting and power connections.
Externally
Double entrance gates leading to tarmacadam driveway with ample parking. Garden laid to lawn at the fore with pedestrian side access to the sizeable rear garden, mainly laid to lawn, with exceptional countryside views to the rear and access to the external workshop.
Workshop (4.5m x 2.6m)
Detached block built workshop benefitting from uPVC entrance door and windows.
Additional Information
Tenure: Freehold
Services: Oil-fired central heating, all other services mains connected.
Local Authority: Pembrokeshire County Council; Band E.
What3Words///deeds.pizza.splash
Viewings: We politely request that all viewings are strictly pre-arranged through FBM.
Property info
For more information about this property, please contact
FBM - Haverfordwest, SA61 on +44 1437 723112 * (local rate)
Disclaimer
Property descriptions and related information displayed on this page, with the exclusion of Running Costs data, are marketing materials provided by FBM - Haverfordwest, and do not constitute property particulars. Please contact FBM - Haverfordwest for full details and further information. The Running Costs data displayed on this page are provided by PrimeLocation to give an indication of potential running costs based on various data sources. PrimeLocation does not warrant or accept any responsibility for the accuracy or completeness of the property descriptions, related information or Running Costs data provided here.



































.png)

