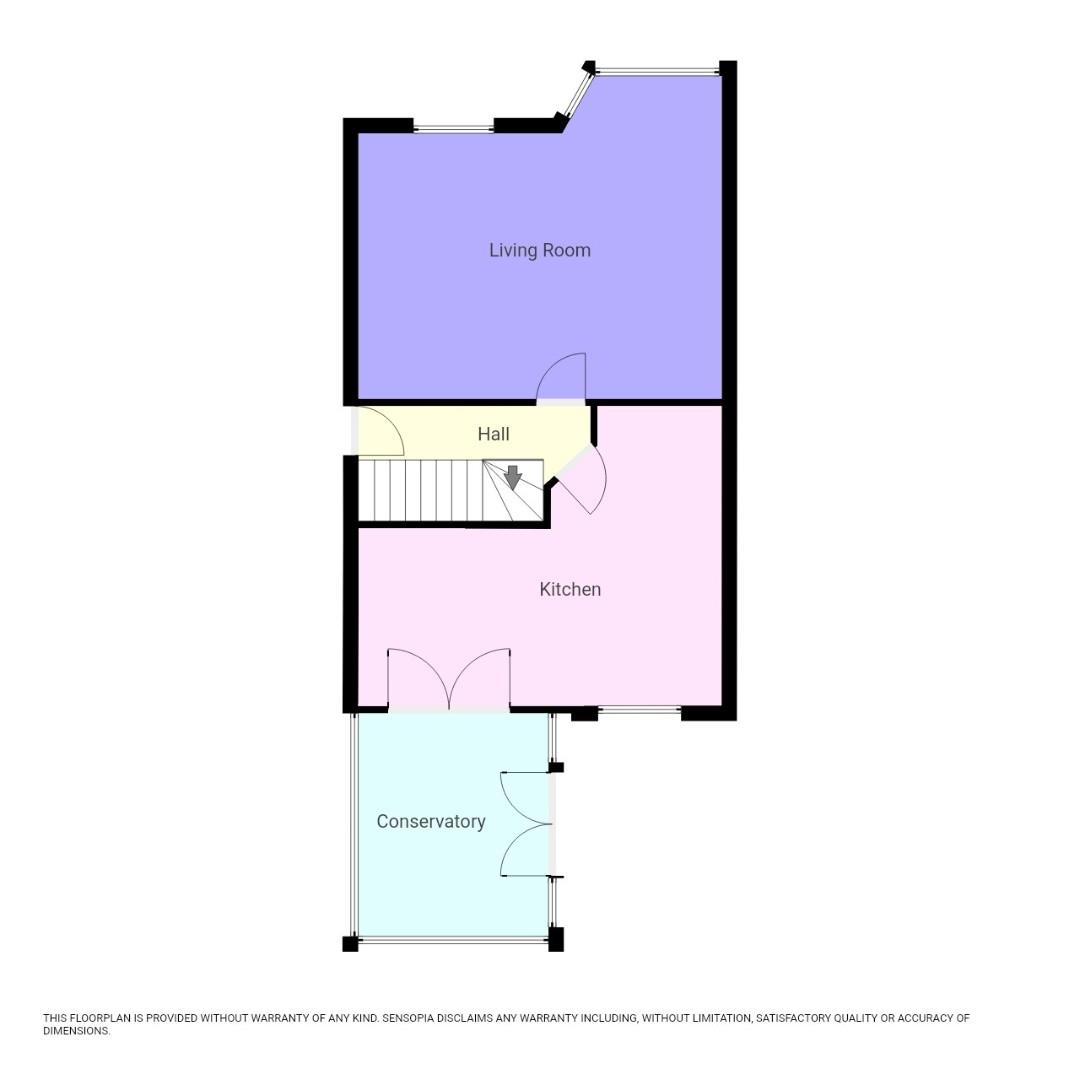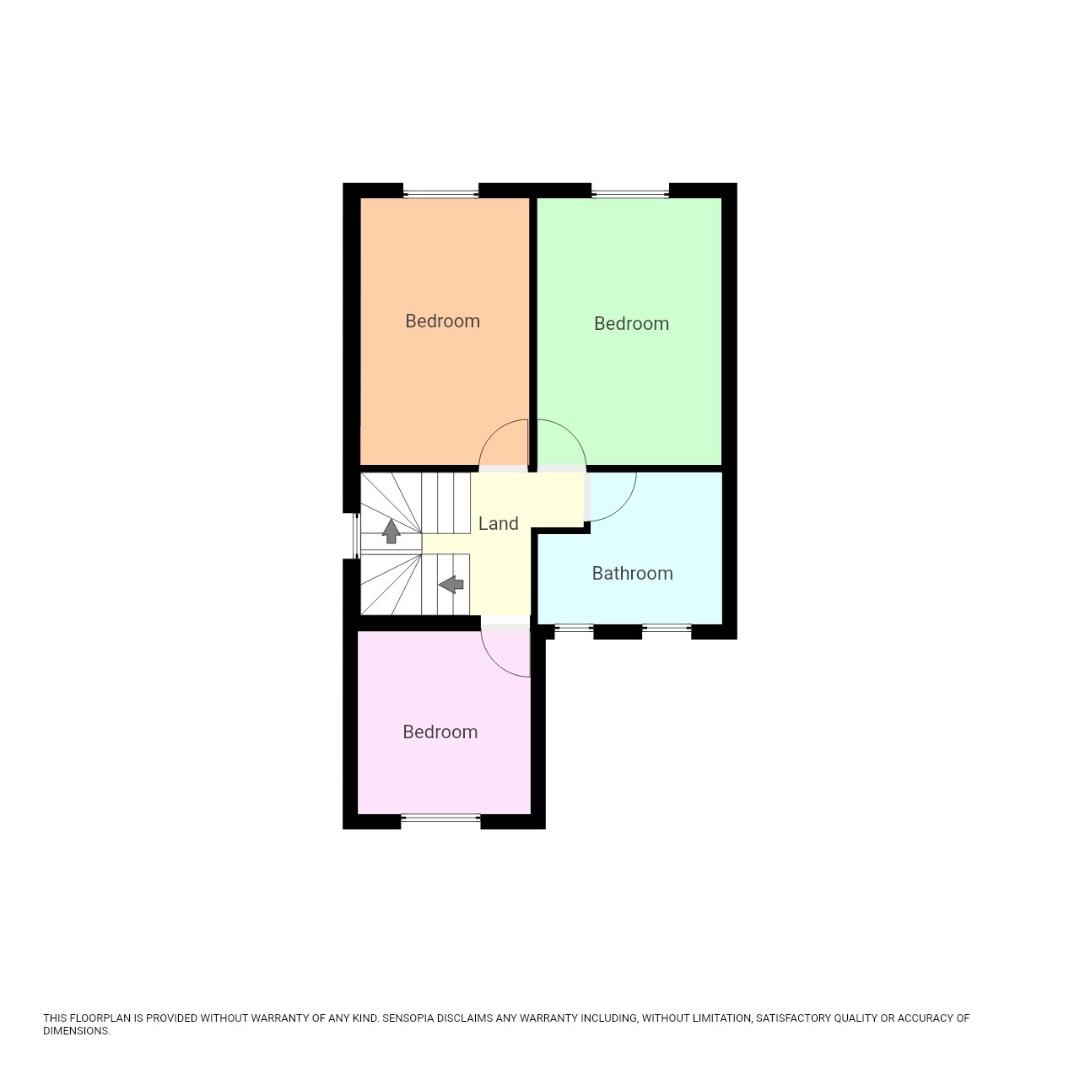Semi-detached house for sale in West Road, Nottage, Porthcawl CF36
* Calls to this number will be recorded for quality, compliance and training purposes.
Property features
- No chain
- Coastal town location
- Enclosed gardens & summer house
- Driveway for 3 cars
- Catchment for great schools
- Easy commute to M4 east & west
- Walking distance to shops & amenities
Property description
39 west road is a delightful 3 bedroom semi detached property found in the very popular location of nottage, portchcawl.
Situated opposite the local primary school and just a short distance from the coast line and the town centra of Porthcawl, this property is a ready made family home.
Briefly comprising: Lounge, kitchen diner, conservatory, 3 double bedrooms, bathroom. With enclosed rear gardens with purpose built summer house.
The property has been finishd to a good standard throughout.
General
Porthcawl is a charming coastal town located in Bridgend County Borough, Wales. Known for its stunning beaches and vibrant community, Porthcawl offers a delightful blend of natural beauty and modern amenities.
One of Porthcawl's main attractions is its coastline, featuring seven beautiful sandy beaches such as Rest Bay, Coney Beach, and Trecco Bay. These spots are perfect for a variety of outdoor activities like surfing, swimming, and sunbathing, making Porthcawl a haven for beach lovers and water sports enthusiasts. The town also boasts the scenic Porthcawl Promenade, ideal for leisurely strolls with picturesque views of the Bristol Channel.
For those interested in local amenities, Porthcawl has a well-equipped town center with a range of shops, cafes, and restaurants. The town hosts an array of events throughout the year, including the famous Porthcawl Elvis Festival and the Porthcawl Carnival, fostering a strong sense of community. Supermarkets, medical facilities, and a variety of local businesses ensure that residents have easy access to daily necessities.
Porthcawl is not just about leisure; education is well-catered for with several reputable schools like Porthcawl Comprehensive School and Nottage Primary School, providing quality education options for families. Additionally, the town's community centers and libraries offer enriching programs and activities for all ages.
Transport links in Porthcawl are reliable and efficient. The town is well-connected to major cities like Cardiff and Swansea via the M4 motorway, making commuting convenient for those working in larger urban centers. Public transportation is readily available, with regular bus services linking Porthcawl to neighboring towns and cities.
In summary, Porthcawl is a delightful place to live, combining beautiful natural landscapes with modern conveniences. Its excellent transport links, strong sense of community, and range of local amenities make it an ideal location for both families and individuals looking for a balanced lifestyle.
Hallway
With original wood block flooring, skimmed walls and ceilings which are coved with central light fittings, composite stable style front door, stairs to first floor, radiator, doors to:
Lounge (5.92m x 5.26m at widest (19'5" x 17'3" at widest))
With carpets (original block flooring underneath), skimmed walls with picture rail & ceilings which are coved with central light fittings, radiator, power & tv points, wood fire surround with slate hearth and wood burning stove, bay window & second window to front.
Kitchen Dining (5.92m x 4.88m at widest (19'5" x 16'00" at widest))
Laminate flooring, skimmed walls & ceilings, spot light fittings, radiator, selection of base and wall units in cream shaker style with oak effect worktops and tiled backsplash, sink and drainer with mixer tap, integral appliances to include double electric oven, gas hob and hood & dishwasher, windows to rear and French doors to conservatory, radiator.
Conservatory (3.63m x 3.10m (11'11" x 10'2"))
Victorian style upvc conservatory with carpets, one solid brick wall, dwarf walls with French doors to the rear, two radiators, correx roof with central fan light fitting.
Landing
With carpets, skimmed walls and ceilings which are coved with central lighting, wood banister, attic access, window to side, doors to:
Bedroom 1 (4.34m x 3.00m (14'3" x 9'10" ))
With carpets, papered walls with picture rail and skimmed ceilings which are coved with central lighting, window to front, radiator.
Bedroom 2 (4.34m x 2.74m (14'3" x 9'0"))
With carpets, skimmed walls and ceilings which are coved with central lighting, window to front, radiator.
Bedroom 3 (2.97m x 2.79m (9'9" x 9'2"))
With carpets, skimmed walls and ceilings which are coved with central lighting, window to rear, radiator.
Bathroom (2.13m x 2.49m (7'00" x 8'2"))
With tiled flooring and tiled / panelled & skimmed walls and skimmed ceilings with spot lighting, 3 piece suite wc, sink built into vanity storage free standing bath and seperate walk in shower cubicle with thermostatic rain shower and glass screens, chrome towel radiator, two windows to rear, airing cupboard.
Gardens
Enclosed rear garden with patio area against house and path leading to rear summer house, central artificial grass area, side access.
Purpose built summer house with front bi-folding doors, fully insulated and lined with power and lighting. Side storage shed attached to side of summer house.
Front enclosed gardens with iron gate and block paved drive for several cars.
Property info
Project 289 - Ground Floor.Jpg View original

Project 289 - 1st Floor.Jpg View original

For more information about this property, please contact
Hunters - Bridgend, CF35 on +44 1656 220990 * (local rate)
Disclaimer
Property descriptions and related information displayed on this page, with the exclusion of Running Costs data, are marketing materials provided by Hunters - Bridgend, and do not constitute property particulars. Please contact Hunters - Bridgend for full details and further information. The Running Costs data displayed on this page are provided by PrimeLocation to give an indication of potential running costs based on various data sources. PrimeLocation does not warrant or accept any responsibility for the accuracy or completeness of the property descriptions, related information or Running Costs data provided here.





























.png)


