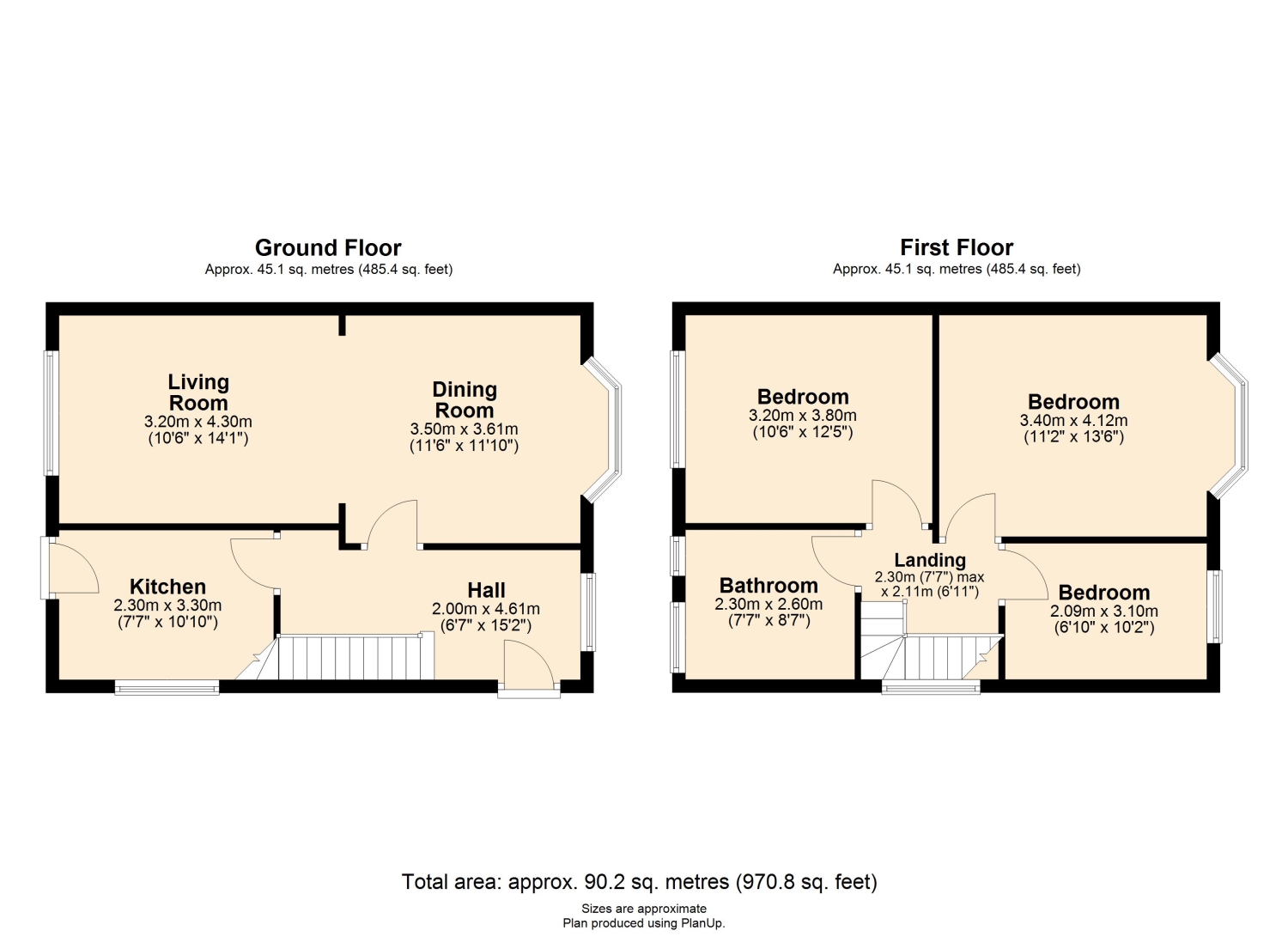Semi-detached house for sale in Sonning Avenue, Liverpool, Merseyside L21
* Calls to this number will be recorded for quality, compliance and training purposes.
Property features
- Large Corner Plot
- Driveway Parking for multiple vehicles
- Detached Garage
- Potential to Extend
- New Bathroom
- Popular Area with families
- Excellent School Catchment
- Easy Commute to Liverpool City Centre
- South facing
Property description
Freehold * no chain* This large corner plot property offers potential to extend and create your dream forever home. With walled south facing gardens to the front, side and rear plus secure driveway parking for multiple vehicles and a detached garage.
Downstairs is a bright and welcoming hallway with windows to ground and first floor. A spacious through lounge dining room is dual aspect with views of both front and rear gardens.
The kitchen is where you can really put your own stamp on this house, with potential to open up into the lounge to create that family friendly open-plan kitchen/living/dining space.
Upstairs in a new wet-room style shower room with white suite including modern storage sink and WC.
There are two good-size double bedrooms to the front and rear and a larger than average 3rd single bedroom. To the landing is access to loft space ideal for storage.
Located in a popular area of Litherland with Hatton Hill Park, local shops and excellent schools within easy walking distance. A short commute to Liverpool City Centre and easy access to motorways.
Agent note - Please note, a member of staff at EweMove Waterloo & Litherland has a vetted interest in the sale of this property, being the current occupier.
Hall
Dining Room
3.61m x 3.5m - 11'10” x 11'6”
Living Room
4.3m x 3.2m - 14'1” x 10'6”
Kitchen
3.3m x 2.3m - 10'10” x 7'7”
Bathroom
2.6m x 2.3m - 8'6” x 7'7”
Bedroom 1
4.12m x 3.4m - 13'6” x 11'2”
double
Bedroom 2
3.8m x 3.2m - 12'6” x 10'6”
double
Bedroom 3
3.1m x 2.09m - 10'2” x 6'10”
single
Garage
Detached with driveway access and side door to garden.
Property info
EPC_6036_3D_Floorplan View original

EPC_6036_Floorplan View original

For more information about this property, please contact
EweMove Sales & Lettings - Childwall & Woolton, BD19 on +44 151 382 7708 * (local rate)
Disclaimer
Property descriptions and related information displayed on this page, with the exclusion of Running Costs data, are marketing materials provided by EweMove Sales & Lettings - Childwall & Woolton, and do not constitute property particulars. Please contact EweMove Sales & Lettings - Childwall & Woolton for full details and further information. The Running Costs data displayed on this page are provided by PrimeLocation to give an indication of potential running costs based on various data sources. PrimeLocation does not warrant or accept any responsibility for the accuracy or completeness of the property descriptions, related information or Running Costs data provided here.


























.png)

