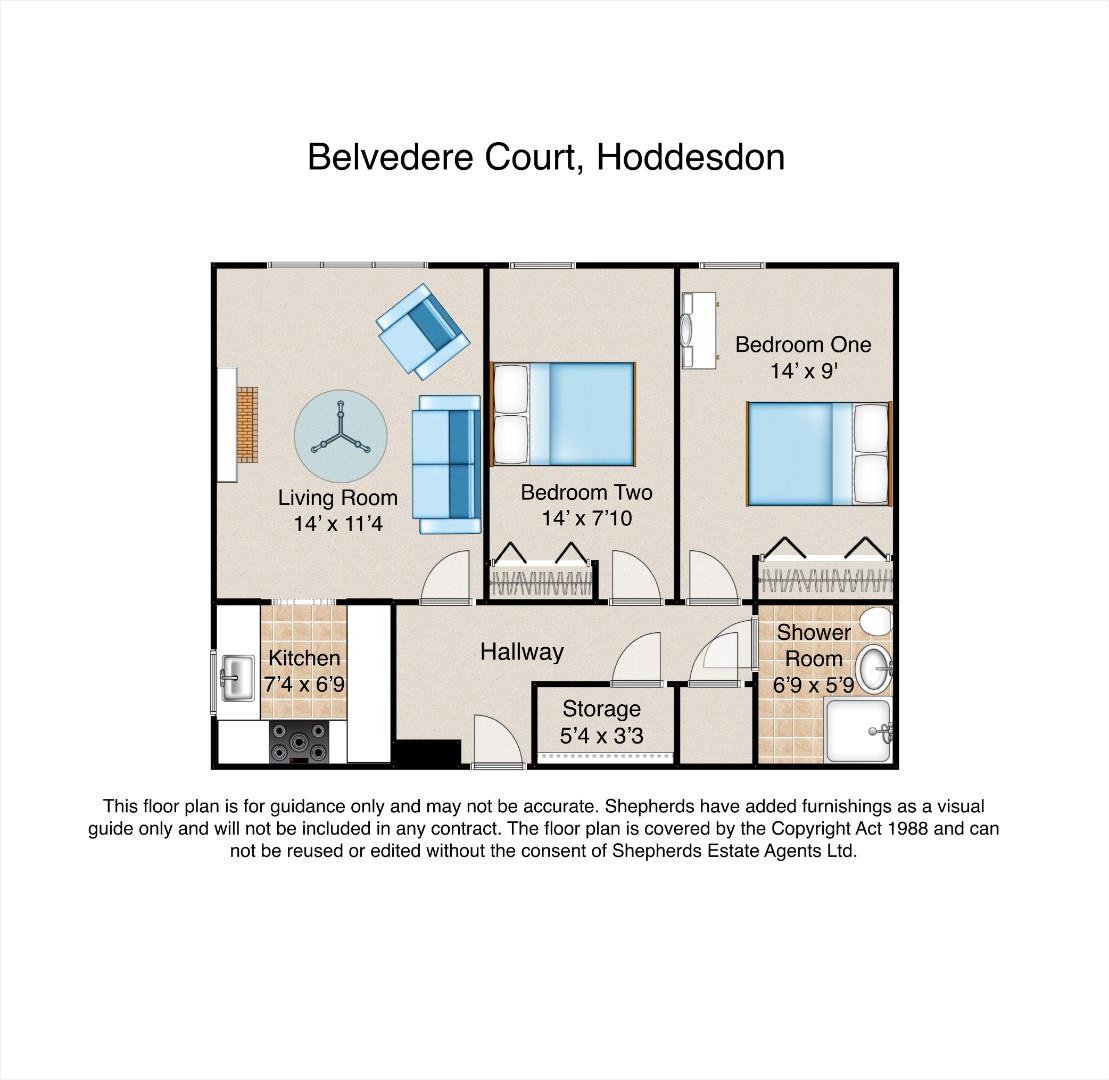Flat for sale in High Street, Hoddesdon EN11
Just added* Calls to this number will be recorded for quality, compliance and training purposes.
Utilities and more details
Property features
- Over 60s Retirement Property
- Top Floor Apartment
- Lift Access
- Two Double Bedrooms
- Communal Sitting Areas
- Electric Heating
- Town Centre Location
- Parking
- Chain Free
- Lift access
Property description
Welcome to this charming retirement flat located off of the High Street in the sought-after area of Hoddesdon. This delightful property boasts a cosy reception room, a kitchen and two comfortable bedrooms. The property also features a well-maintained bathroom.
Situated in the popular development of Belvedere Court, this retirement flat offers a peaceful and secure environment for residents. The location on the High Street provides easy access to local amenities, including shops, restaurants, and green spaces, making it a convenient and enjoyable place to live.
Don't miss the opportunity to own this lovely retirement flat in Hoddesdon. Embrace a relaxed lifestyle in this welcoming community and enjoy all the comforts this property has to offer. Contact us today to arrange a viewing and make this charming flat your new home.
Communal Facilities
There are two reception rooms for residents to meet in with a kitchen, laundry room with washers and driers, bin store, parking, and communal gardens.
Chain Free.
Mains Electricity, Drainage and water connected. No Gas Connected
Lease Hold Information & Charges
125 Year Lease from 1990 (91 remaining) Ground Rent: £600 pa Service Charge: £5,822.77 pa
Communal Entrance
Communal Hallways
Access To Lift & Stairs
Entrance Door
Hallway
Living Room (4.27m x 3.45m (14'0 x 11'4))
Kitchen (2.24m x 2.06m (7'4 x 6'9))
Bedroom One (4.27m x 2.74m (14' x 9'))
Bedroom Two (4.27m x 2.39m (14' x 7'10))
Shower Room (2.06m x 1.75m (6'9 x 5'9))
Storage (1.63m x 0.99m (5'4 x 3'3))
Communal Sitting Area
Communal Laundry Room
Rentable Guest Room
Casual Parking
Property info
For more information about this property, please contact
Shepherds, EN11 on +44 1992 800340 * (local rate)
Disclaimer
Property descriptions and related information displayed on this page, with the exclusion of Running Costs data, are marketing materials provided by Shepherds, and do not constitute property particulars. Please contact Shepherds for full details and further information. The Running Costs data displayed on this page are provided by PrimeLocation to give an indication of potential running costs based on various data sources. PrimeLocation does not warrant or accept any responsibility for the accuracy or completeness of the property descriptions, related information or Running Costs data provided here.





































.png)


