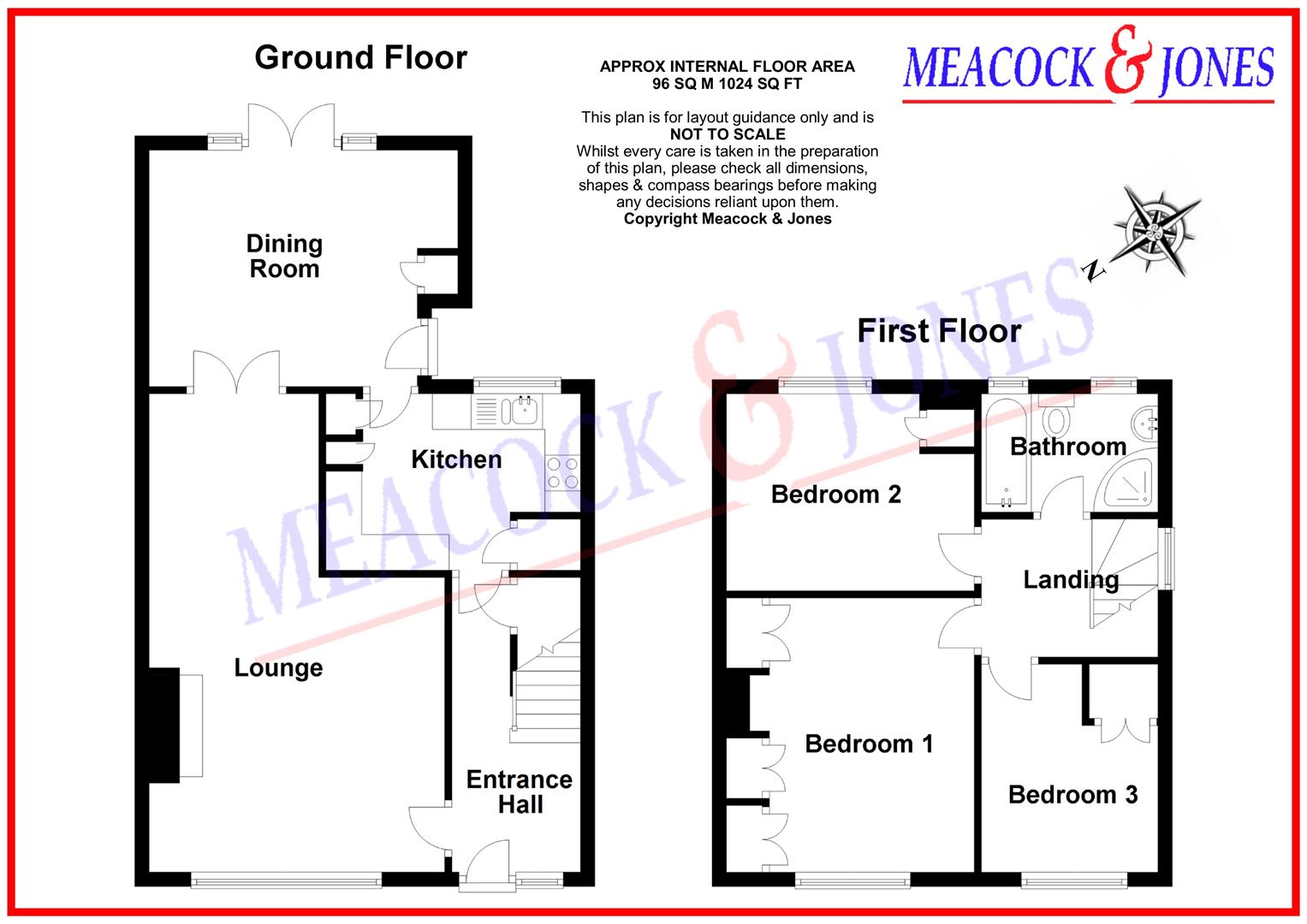Semi-detached house for sale in Arnolds Avenue, Hutton, Brentwood CM13
Just added* Calls to this number will be recorded for quality, compliance and training purposes.
Property features
- Three Bedrooms
- Family Bath/Shower Room
- Lounge
- Dining Room
- Kitchen
- 55' X 25' (max) South Easterly Rear Garden
- Garage & Driveway
- Walking Distance To Shenfield Station
- No Onward Chain
- Long Ridings School Catchment Area
Property description
*Initial offers are invited in the region of £475,000 to £500,000*
An extended, bright and spacious semi-detached house located on Arnolds Avenue in the sought-after Long Ridings area of Hutton. This property comprises a large lounge with additional dining room, adjacent to a well appointed kitchen. Upstairs there are three generously proportioned bedrooms, and a bathroom, providing ample space for comfortable living.
One of the standout features of this lovely property is its beautifully tended south easterly rear garden, perfect for enjoying the outdoors and hosting gatherings with family and friends. The garden measures some 55' in depth and approximately 25' in width, across the rear boundary. The property has been extended, offering additional living space and flexibility to accommodate your lifestyle needs. The driveway provides ample off street parking and leads to a garage.
Conveniently situated with easy access to Shenfield mainline railway station and Crossrail terminus, commuting to and from work or exploring the surrounding areas is made very easy. Furthermore, being in the catchment area for Long Ridings school adds to the appeal of this property for families with children.
With no onward chain, the process of making this house your home is made even smoother. Don't miss out on the opportunity to own this delightful house in a desirable location. Contact us today to arrange a viewing and envision the possibilities that this property holds for you.
Accommodation Comprises:
Entrance Hall
Lounge (6.71m x 4.17m to 2.31m (22'0" x 13'8" to 7'6" ))
Kitchen (3.58m x 2.57m (11'9 x 8'5))
Dining Room (4.27m to 3.73m x 3.91m (14'0" to 12'2" x 12'9"))
First Floor Landing
Bedroom One (3.89m x 3.25m (12'9 x 10'8))
Bedroom Two (3.43m x 2.74m (11'3 x 9'))
Bedroom Three (2.90m x 2.54m (9'6 x 8'4))
Family Bathroom
Rear Garden (16.76m x 7.62m max (55' x 25' max))
Garage (5.69m x 2.54m (18'8 x 8'4))
Property info
For more information about this property, please contact
Meacock & Jones, CM15 on +44 1277 576860 * (local rate)
Disclaimer
Property descriptions and related information displayed on this page, with the exclusion of Running Costs data, are marketing materials provided by Meacock & Jones, and do not constitute property particulars. Please contact Meacock & Jones for full details and further information. The Running Costs data displayed on this page are provided by PrimeLocation to give an indication of potential running costs based on various data sources. PrimeLocation does not warrant or accept any responsibility for the accuracy or completeness of the property descriptions, related information or Running Costs data provided here.























.jpeg)